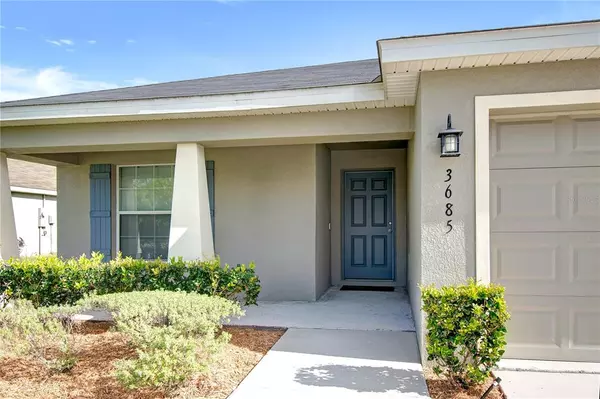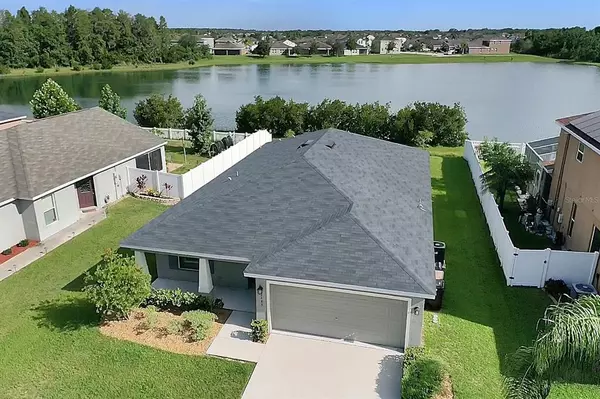$312,000
$292,000
6.8%For more information regarding the value of a property, please contact us for a free consultation.
4 Beds
2 Baths
1,715 SqFt
SOLD DATE : 08/06/2021
Key Details
Sold Price $312,000
Property Type Single Family Home
Sub Type Single Family Residence
Listing Status Sold
Purchase Type For Sale
Square Footage 1,715 sqft
Price per Sqft $181
Subdivision Bristol Cove At Deer Creek P1
MLS Listing ID S5053149
Sold Date 08/06/21
Bedrooms 4
Full Baths 2
Construction Status Inspections
HOA Fees $41/qua
HOA Y/N Yes
Year Built 2016
Annual Tax Amount $2,412
Lot Size 7,840 Sqft
Acres 0.18
Property Description
Under $300,000 in the very sought-after city of Saint Cloud. This welcoming 4 bedroom 2 bath home is conveniently located just minutes from the Florida Turnpike, major shopping and recreations. Enjoy a peaceful drive up through the entrance of Deer Creek. Tranquility continues once you've entered this open concept home that has been meticulously maintained giving it that new home feeling. Relax outdoors in the screened in patio equipped with a fan perfect for the summer days. In the backyard you will find a water view accompanied by trees in which you can leave as is for extra privacy or trim down for greater view. Sellers are leaving this lovely home equipped with a water softener, washer, dryer, refrigerator, Nest doorbell, Nest Thermostat and Nest Temperature Sensor. (Home is now unfurnished and ready for a quick move-in)
Location
State FL
County Osceola
Community Bristol Cove At Deer Creek P1
Zoning SPUD
Interior
Interior Features Ceiling Fans(s), In Wall Pest System, Other, Walk-In Closet(s)
Heating Central
Cooling Central Air
Flooring Carpet, Vinyl
Fireplace false
Appliance Dishwasher, Disposal, Electric Water Heater, Microwave, Range, Refrigerator, Water Softener
Exterior
Exterior Feature French Doors, Sidewalk
Parking Features Driveway
Garage Spaces 2.0
Utilities Available Electricity Available, Other
View Y/N 1
View Water
Roof Type Shingle
Porch Covered, Screened
Attached Garage true
Garage true
Private Pool No
Building
Story 1
Entry Level One
Foundation Slab
Lot Size Range 0 to less than 1/4
Sewer Public Sewer
Water Public
Structure Type Block,Stucco
New Construction false
Construction Status Inspections
Schools
Elementary Schools Hickory Tree Elem
Middle Schools Harmony Middle
High Schools Harmony High
Others
Pets Allowed Breed Restrictions
Senior Community No
Ownership Fee Simple
Monthly Total Fees $41
Membership Fee Required Required
Special Listing Condition None
Read Less Info
Want to know what your home might be worth? Contact us for a FREE valuation!

Our team is ready to help you sell your home for the highest possible price ASAP

© 2024 My Florida Regional MLS DBA Stellar MLS. All Rights Reserved.
Bought with PROPERTY LOGIC RE

"Molly's job is to find and attract mastery-based agents to the office, protect the culture, and make sure everyone is happy! "





