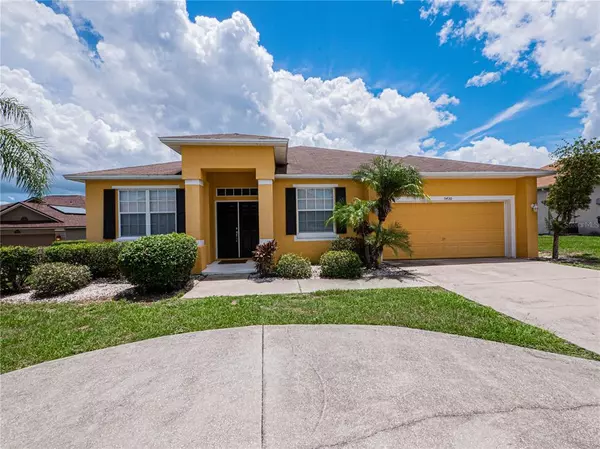$321,500
$315,000
2.1%For more information regarding the value of a property, please contact us for a free consultation.
4 Beds
2 Baths
2,029 SqFt
SOLD DATE : 08/03/2021
Key Details
Sold Price $321,500
Property Type Single Family Home
Sub Type Single Family Residence
Listing Status Sold
Purchase Type For Sale
Square Footage 2,029 sqft
Price per Sqft $158
Subdivision Beverly Rise Ph 1
MLS Listing ID L4923795
Sold Date 08/03/21
Bedrooms 4
Full Baths 2
Construction Status Inspections
HOA Fees $18/ann
HOA Y/N Yes
Year Built 2001
Annual Tax Amount $3,244
Lot Size 10,890 Sqft
Acres 0.25
Property Description
**Pending seller accepting back ups** Welcome to your 3 bedroom 2 bathroom home with an office located in South Lakeland in terrific school districts and close to shopping, dining, and more! The AC coil and condenser are BRAND new, so staying cool in the summer heat is a breeze! Upon arriving at the home, you'll notice the circle driveway along with the beautifully landscaped yard, complete with irrigation system. While entering through the double front door, you'll appreciate the tile flooring and neutral paint color throughout. Your dining room with elegant chandelier is at the front of the home and provides an abundance of natural light through the large window. There is also a separate formal living area at the front of the home along with a home office that could also be used as a 4th bedroom. The large kitchen provides granite countertops, an eat in breakfast area along with a spacious pantry for all of your kitchen storage needs. There are plenty of upper and lower cabinets as well as ample countertop space, and even a breakfast bar perfect for those Saturday morning pancake breakfasts. The kitchen overlooks your family room with wood burning fireplace, 12 foot ceilings, and sliding glass doors leading to your screened in back porch. The spacious master suite offers wood laminate flooring, a walk in closet and tons of natural light from the two large windows. The en-suite bathroom provides granite countertops, dual sinks along with a large soaking tub and separate shower and water closet. The remaining 2 generously sized bedrooms share the hall bath that offers granite countertops as well. The oversized indoor laundry room offers shelving the entire length of the laundry room, ideal space for any storage needs. The spacious backyard has plenty of room to spread out and have fun! Ideal for those summertime BBQ'S! This home has so much to offer, don't wait to schedule your private showing! This one won't last long.
Location
State FL
County Polk
Community Beverly Rise Ph 1
Rooms
Other Rooms Den/Library/Office, Formal Dining Room Separate, Inside Utility
Interior
Interior Features Ceiling Fans(s), Eat-in Kitchen, High Ceilings, Open Floorplan, Split Bedroom, Stone Counters, Walk-In Closet(s)
Heating Central
Cooling Central Air
Flooring Carpet, Laminate, Tile
Fireplaces Type Wood Burning
Fireplace true
Appliance Dishwasher, Disposal, Electric Water Heater, Microwave, Refrigerator
Exterior
Exterior Feature Irrigation System
Parking Features Garage Door Opener
Garage Spaces 2.0
Community Features Deed Restrictions
Utilities Available BB/HS Internet Available, Cable Available, Electricity Available
Roof Type Shingle
Porch Porch, Screened
Attached Garage true
Garage true
Private Pool No
Building
Lot Description In County, Sidewalk, Paved
Entry Level One
Foundation Slab
Lot Size Range 1/4 to less than 1/2
Sewer Septic Tank
Water Public
Structure Type Block,Stucco
New Construction false
Construction Status Inspections
Schools
Elementary Schools Valleyview Elem
Middle Schools Lakeland Highlands Middl
High Schools George Jenkins High
Others
Pets Allowed Yes
Senior Community No
Ownership Fee Simple
Monthly Total Fees $18
Acceptable Financing Cash, Conventional, FHA, USDA Loan, VA Loan
Membership Fee Required Required
Listing Terms Cash, Conventional, FHA, USDA Loan, VA Loan
Special Listing Condition None
Read Less Info
Want to know what your home might be worth? Contact us for a FREE valuation!

Our team is ready to help you sell your home for the highest possible price ASAP

© 2024 My Florida Regional MLS DBA Stellar MLS. All Rights Reserved.
Bought with ENTERA REALTY LLC

"Molly's job is to find and attract mastery-based agents to the office, protect the culture, and make sure everyone is happy! "





