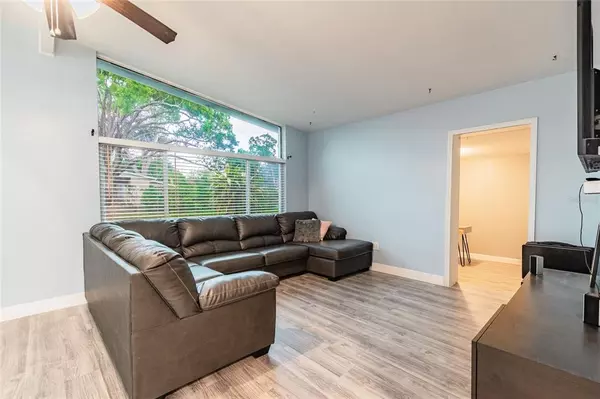$255,000
$240,000
6.3%For more information regarding the value of a property, please contact us for a free consultation.
4 Beds
2 Baths
1,546 SqFt
SOLD DATE : 08/02/2021
Key Details
Sold Price $255,000
Property Type Single Family Home
Sub Type Single Family Residence
Listing Status Sold
Purchase Type For Sale
Square Footage 1,546 sqft
Price per Sqft $164
Subdivision Everina Homes
MLS Listing ID T3314063
Sold Date 08/02/21
Bedrooms 4
Full Baths 2
Construction Status Appraisal,Financing,Inspections
HOA Y/N No
Year Built 1959
Annual Tax Amount $1,907
Lot Size 7,405 Sqft
Acres 0.17
Lot Dimensions 75x100
Property Description
Welcome home to this charming 4 bedroom 2 bathroom home in the heart of Brandon. The open kitchen/dining room combo features a large window and new vinyl grey floors. The kitchen is updated with white shaker cabinets and granite countertops. The Master bath is updated with granite counters. Newer AC unit, ducts, and insulation done in 2018.. New paint and carpet in one of the rooms. The roof was put on in 2016 with a 15 yr warranty. The garage was converted into a room, currently the masterbedroom, that could be used for a dining room, family room, you choose. This home will NOT last long, book your showing today!
Location
State FL
County Hillsborough
Community Everina Homes
Zoning RSC-6
Rooms
Other Rooms Inside Utility
Interior
Interior Features Ceiling Fans(s), Kitchen/Family Room Combo
Heating Central
Cooling Central Air
Flooring Carpet, Laminate, Tile, Terrazzo
Fireplace false
Appliance Microwave, Range, Refrigerator
Laundry Laundry Room
Exterior
Exterior Feature Fence
Parking Features Curb Parking, Driveway
Fence Chain Link, Vinyl
Utilities Available BB/HS Internet Available, Public
Roof Type Membrane
Porch Screened, Side Porch
Garage false
Private Pool No
Building
Story 1
Entry Level One
Foundation Slab
Lot Size Range 0 to less than 1/4
Sewer Septic Tank
Water Public
Structure Type Block,Stucco,Wood Frame
New Construction false
Construction Status Appraisal,Financing,Inspections
Schools
Elementary Schools Yates-Hb
Middle Schools Mann-Hb
High Schools Brandon-Hb
Others
Senior Community No
Ownership Fee Simple
Acceptable Financing Cash, Conventional, FHA, VA Loan
Membership Fee Required None
Listing Terms Cash, Conventional, FHA, VA Loan
Special Listing Condition None
Read Less Info
Want to know what your home might be worth? Contact us for a FREE valuation!

Our team is ready to help you sell your home for the highest possible price ASAP

© 2024 My Florida Regional MLS DBA Stellar MLS. All Rights Reserved.
Bought with XCELLENCE REALTY, INC

"Molly's job is to find and attract mastery-based agents to the office, protect the culture, and make sure everyone is happy! "





