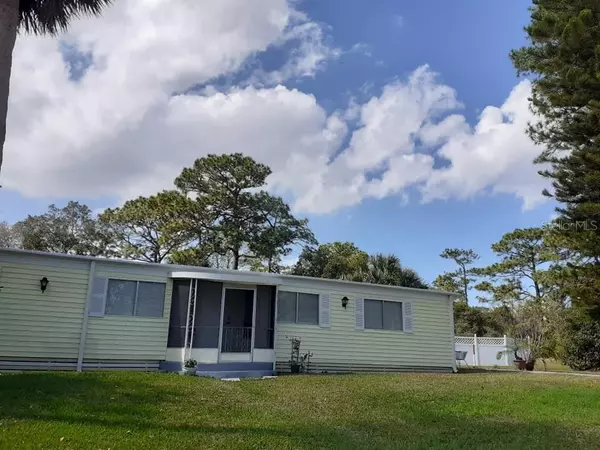$120,000
$127,900
6.2%For more information regarding the value of a property, please contact us for a free consultation.
3 Beds
2 Baths
1,434 SqFt
SOLD DATE : 08/16/2021
Key Details
Sold Price $120,000
Property Type Other Types
Sub Type Manufactured Home
Listing Status Sold
Purchase Type For Sale
Square Footage 1,434 sqft
Price per Sqft $83
Subdivision Hacienda Village
MLS Listing ID O5955852
Sold Date 08/16/21
Bedrooms 3
Full Baths 2
Construction Status No Contingency
HOA Fees $189/mo
HOA Y/N Yes
Land Lease Amount 189.0
Year Built 1974
Annual Tax Amount $642
Lot Size 1,742 Sqft
Acres 0.04
Property Description
You will love this beautifully remodeled home! Features a stunning kitchen with granite counters, new shaker cabinets, recessed lighting; you will feel you are walking into a model. Open flowing space, kitchen opens to large eat-in area, cathedral ceilings in living and dining room. Split plan with new bathrooms, even walk-in closets, indoor laundry. You will love the rare to Hacienda double driveway, outside patio & porch & large storage or workshop off carport. 55+ community with lots of amenities. This home includes lot share so current dues only $189 no lot rent! Buyers must be approved to live in community.
Location
State FL
County Seminole
Community Hacienda Village
Zoning R-T
Rooms
Other Rooms Breakfast Room Separate, Great Room, Inside Utility
Interior
Interior Features Ceiling Fans(s), Eat-in Kitchen, L Dining, Living Room/Dining Room Combo, Master Bedroom Main Floor, Open Floorplan, Split Bedroom, Stone Counters, Vaulted Ceiling(s), Walk-In Closet(s), Window Treatments
Heating Central
Cooling Central Air
Flooring Carpet, Ceramic Tile, Laminate
Furnishings Unfurnished
Fireplace false
Appliance Dishwasher, Disposal, Electric Water Heater, Microwave, Range, Refrigerator
Laundry Inside, Laundry Room
Exterior
Exterior Feature Sliding Doors, Storage
Parking Features Covered, Driveway, Open
Fence Other
Pool Deck, Gunite, Heated, In Ground
Community Features Buyer Approval Required, Deed Restrictions, Pool, Special Community Restrictions
Utilities Available Cable Available, Electricity Connected, Fire Hydrant, Phone Available, Street Lights, Water Connected
Amenities Available Clubhouse, Fitness Center, Pool, Recreation Facilities, Storage, Tennis Court(s)
Roof Type Metal
Porch Covered, Front Porch, Patio, Screened, Side Porch
Attached Garage false
Garage false
Private Pool No
Building
Lot Description Corner Lot, Near Public Transit, Private
Story 1
Entry Level One
Foundation Crawlspace
Lot Size Range 0 to less than 1/4
Sewer Public Sewer
Water Public
Architectural Style Traditional
Structure Type Vinyl Siding
New Construction false
Construction Status No Contingency
Schools
Elementary Schools Winter Springs Elementary
Middle Schools Indian Trails Middle
High Schools Winter Springs High
Others
Pets Allowed Breed Restrictions, Number Limit, Size Limit, Yes
HOA Fee Include Common Area Taxes,Pool,Management,Other,Pool,Recreational Facilities
Senior Community Yes
Pet Size Medium (36-60 Lbs.)
Ownership Co-op
Monthly Total Fees $189
Acceptable Financing Cash, Conventional
Membership Fee Required Required
Listing Terms Cash, Conventional
Num of Pet 2
Special Listing Condition None
Read Less Info
Want to know what your home might be worth? Contact us for a FREE valuation!

Our team is ready to help you sell your home for the highest possible price ASAP

© 2024 My Florida Regional MLS DBA Stellar MLS. All Rights Reserved.
Bought with SAND DOLLAR REALTY GROUP INC

"Molly's job is to find and attract mastery-based agents to the office, protect the culture, and make sure everyone is happy! "





