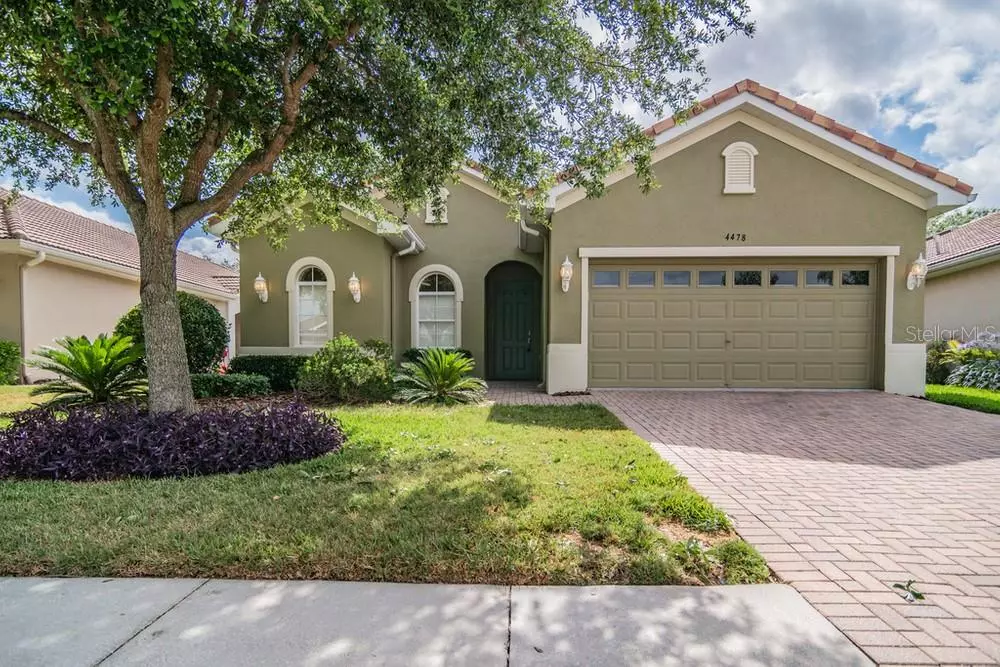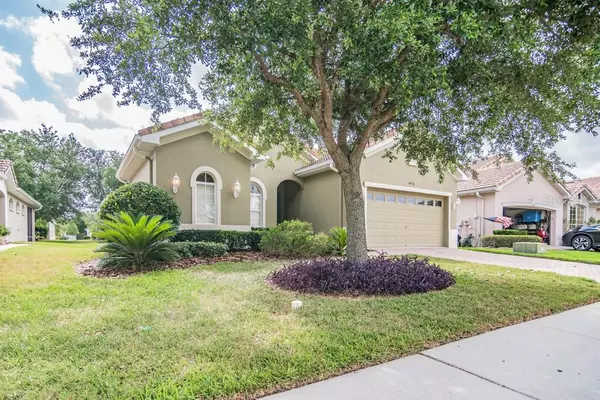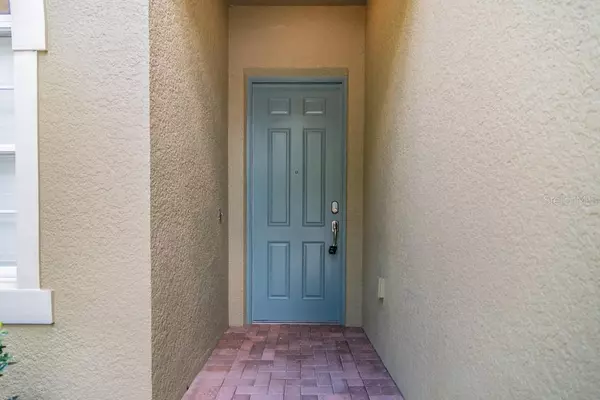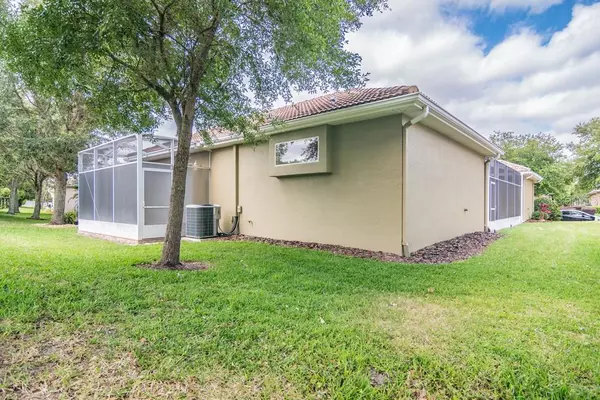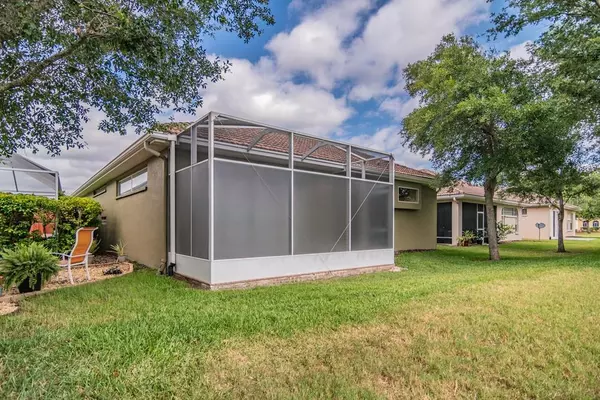$274,900
$274,900
For more information regarding the value of a property, please contact us for a free consultation.
3 Beds
3 Baths
2,038 SqFt
SOLD DATE : 08/30/2021
Key Details
Sold Price $274,900
Property Type Single Family Home
Sub Type Single Family Residence
Listing Status Sold
Purchase Type For Sale
Square Footage 2,038 sqft
Price per Sqft $134
Subdivision Hernando Oaks Ph 1
MLS Listing ID W7833949
Sold Date 08/30/21
Bedrooms 3
Full Baths 3
Construction Status Appraisal,Financing,Inspections
HOA Fees $232/qua
HOA Y/N Yes
Year Built 2007
Annual Tax Amount $3,254
Lot Size 6,098 Sqft
Acres 0.14
Property Description
Wonderful 3 bed, 3 bath home in Hernando Oaks. Entering the front door you are welcomed into the courtyard. There is a private access bedroom with en suite bath just off the courtyard. The main quarters of the home has a large family room with french doors to the courtyard, and separate doors to the back enclosed patio. The kitchen boasts ample cabinet and counter space, with closet pantry and bar overlooking the dining room. The primary bedroom features access door to the courtyard, large walk-in closet, and en suite bath with dual vanity sinks, garden tub, and walk-in shower. The third bedroom includes access to the courtyard, and has a hall bath with door to the courtyard. The large courtyard includes a hot tub, and is ready to transform to your own private oasis! Located in Brooksville, this home is conveniently located near US19, providing close access to the wonderful gulf beaches, as well as restaurants and shopping!
Location
State FL
County Hernando
Community Hernando Oaks Ph 1
Interior
Interior Features Built-in Features, Ceiling Fans(s), High Ceilings, Split Bedroom, Walk-In Closet(s)
Heating Central, Electric
Cooling Central Air
Flooring Carpet
Fireplace false
Appliance Dishwasher, Microwave Hood, Range, Refrigerator, Washer
Exterior
Exterior Feature French Doors, Sliding Doors
Garage Spaces 2.0
Utilities Available Cable Available, BB/HS Internet Available, Electricity Connected
Roof Type Concrete,Tile
Attached Garage true
Garage true
Private Pool No
Building
Story 1
Entry Level One
Foundation Slab
Lot Size Range 0 to less than 1/4
Sewer Public Sewer
Water Public
Structure Type Block,Stucco
New Construction false
Construction Status Appraisal,Financing,Inspections
Others
Pets Allowed Yes
Senior Community No
Ownership Fee Simple
Monthly Total Fees $232
Acceptable Financing Cash, Conventional, VA Loan
Membership Fee Required Required
Listing Terms Cash, Conventional, VA Loan
Special Listing Condition None
Read Less Info
Want to know what your home might be worth? Contact us for a FREE valuation!

Our team is ready to help you sell your home for the highest possible price ASAP

© 2024 My Florida Regional MLS DBA Stellar MLS. All Rights Reserved.
Bought with REAL LIVING CASA FINA REALTY

"Molly's job is to find and attract mastery-based agents to the office, protect the culture, and make sure everyone is happy! "
