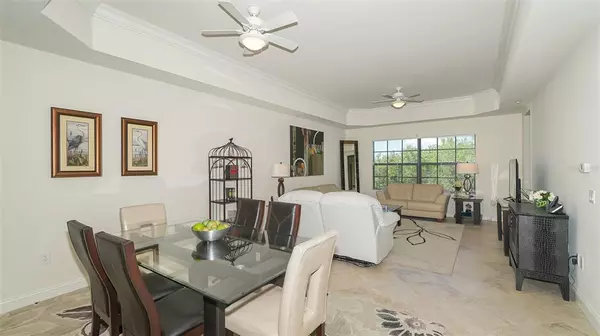$349,999
$349,999
For more information regarding the value of a property, please contact us for a free consultation.
3 Beds
2 Baths
1,762 SqFt
SOLD DATE : 08/27/2021
Key Details
Sold Price $349,999
Property Type Condo
Sub Type Condominium
Listing Status Sold
Purchase Type For Sale
Square Footage 1,762 sqft
Price per Sqft $198
Subdivision Lake Vista Residences Ph Iii
MLS Listing ID A4502703
Sold Date 08/27/21
Bedrooms 3
Full Baths 2
Condo Fees $1,575
Construction Status Financing,Inspections
HOA Fees $6/ann
HOA Y/N Yes
Year Built 2007
Annual Tax Amount $3,432
Lot Size 1.420 Acres
Acres 1.42
Property Description
Luxurious lifestyle is just through these front gates off of Lakewood Ranch Blvd!! Preserve views are beautiful in the Lake Vista community. Elegant with 3 bedroom, 2.5 bath condominium, an upscale kitchen, featuring wood cabinets, stainless steel appliances, granite countertops, under mount lighting and pantry, dining and living room combo, Custom decorated and fully furnished with numerous features including 10 foot ceiling, crown molding, custom niches and architectural details, all tile floors in the living areas. The generous master suite has tray ceiling, slider w/preserve views, master bathroom with dual sinks, separate tub and shower, 2 walk-in closets. Delight in endless afternoons relaxing on the screened balcony enjoying the peaceful view. The gated luxury community offers maintenance free living, extraordinary amenities exceptional construction and beautifully. landscaped grounds. Rare to find one of these units with 2 indoor parking spaces, a storage unit. Live the resort lifestyle with clubhouse, gathering area, fitness center and a lakefront pool and heated spa in the heart of Lakewood Ranch within walking distance of the charming and lively Main Street, Starbucks, Movie Theater, tons of Restaurants and adorable shops.
Location
State FL
County Manatee
Community Lake Vista Residences Ph Iii
Zoning PDMU
Rooms
Other Rooms Inside Utility
Interior
Interior Features Ceiling Fans(s), Crown Molding, Elevator, High Ceilings, Living Room/Dining Room Combo, Split Bedroom, Stone Counters, Tray Ceiling(s), Walk-In Closet(s), Window Treatments
Heating Electric
Cooling Central Air
Flooring Carpet, Ceramic Tile
Furnishings Furnished
Fireplace false
Appliance Dishwasher, Disposal, Dryer, Electric Water Heater, Microwave, Range, Refrigerator, Washer
Laundry Inside, Laundry Room
Exterior
Exterior Feature Irrigation System, Lighting, Outdoor Grill, Outdoor Kitchen, Sliding Doors
Parking Features Assigned, Ground Level, Guest, Under Building
Garage Spaces 2.0
Community Features Association Recreation - Owned, Buyer Approval Required, Deed Restrictions, Fitness Center, Gated, Pool, Special Community Restrictions
Utilities Available Cable Available, Electricity Connected, Phone Available, Public, Sewer Connected, Underground Utilities, Water Connected
Amenities Available Clubhouse, Elevator(s), Fitness Center, Gated, Lobby Key Required, Maintenance, Pool, Recreation Facilities
View Park/Greenbelt, Trees/Woods
Roof Type Concrete,Tile
Porch Covered, Rear Porch, Screened
Attached Garage true
Garage true
Private Pool No
Building
Story 1
Entry Level One
Foundation Slab
Lot Size Range 1 to less than 2
Sewer Public Sewer
Water Public
Architectural Style Spanish/Mediterranean
Structure Type Block,Stucco
New Construction false
Construction Status Financing,Inspections
Schools
Elementary Schools Mcneal Elementary
Middle Schools Nolan Middle
High Schools Lakewood Ranch High
Others
Pets Allowed Yes
HOA Fee Include Pool,Escrow Reserves Fund,Insurance,Maintenance Structure,Maintenance Grounds,Management,Pest Control,Private Road,Recreational Facilities,Security,Sewer,Trash,Water
Senior Community No
Pet Size Medium (36-60 Lbs.)
Ownership Condominium
Monthly Total Fees $678
Acceptable Financing Cash, Conventional, VA Loan
Membership Fee Required Required
Listing Terms Cash, Conventional, VA Loan
Num of Pet 2
Special Listing Condition None
Read Less Info
Want to know what your home might be worth? Contact us for a FREE valuation!

Our team is ready to help you sell your home for the highest possible price ASAP

© 2024 My Florida Regional MLS DBA Stellar MLS. All Rights Reserved.
Bought with PREMIERE PLUS REALTY CO

"Molly's job is to find and attract mastery-based agents to the office, protect the culture, and make sure everyone is happy! "





