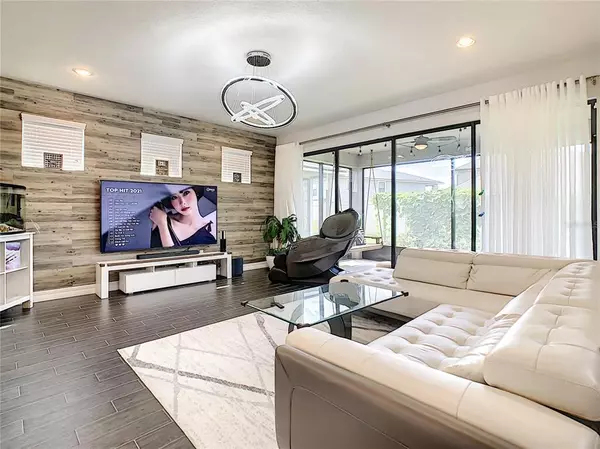$590,000
$570,000
3.5%For more information regarding the value of a property, please contact us for a free consultation.
5 Beds
5 Baths
3,221 SqFt
SOLD DATE : 08/31/2021
Key Details
Sold Price $590,000
Property Type Single Family Home
Sub Type Single Family Residence
Listing Status Sold
Purchase Type For Sale
Square Footage 3,221 sqft
Price per Sqft $183
Subdivision Tapestry Ph 4
MLS Listing ID S5053148
Sold Date 08/31/21
Bedrooms 5
Full Baths 4
Half Baths 1
Construction Status Inspections
HOA Fees $130/mo
HOA Y/N Yes
Year Built 2018
Annual Tax Amount $6,796
Lot Size 6,534 Sqft
Acres 0.15
Lot Dimensions 60x111x60x112
Property Description
This Breathtaking Stella Model 2 story home located in the 24 Hour gated community of Tapestry is a Show Stopper!
You will be captivated by High Ceilings, Wood-Look Tile Floor, and plenty of natural light. The Dining Room has enough space to accommodate a large dining table for those SPECIAL CELEBRATIONS. As you walk through the home you will see that it has a very open floor plan, Kitchen and Family room open up to the patio that extends across the back of the home lending to outdoor gatherings. The Gourmet Kitchen features Granite Countertops, Stainless Steel Appliances, Center Island and Chefs Desk for planning the Family Meals, In-Law Suite is located on the First Floor for privacy. The bonus room located upstairs is a great spot to relax after a busy day. The spacious master bedroom with his and her closets is located upstairs along with the other 3 bedrooms. The Master Bathroom features Dual Sinks. Tub and separate shower stall. The balcony has a breathtaking view of the pond and the surrounding area making this home Spectacular especially when the exterior is lit up . Tapestry is within a short distance from the Loop and the Osceola Parkway. Amenities include Pool, Splash Pool, playgrounds, park, Clubhouse and Fitness Center.
Location
State FL
County Osceola
Community Tapestry Ph 4
Zoning SFR
Rooms
Other Rooms Interior In-Law Suite, Loft
Interior
Interior Features Ceiling Fans(s), Eat-in Kitchen, High Ceilings, Kitchen/Family Room Combo, Open Floorplan, Solid Surface Counters, Solid Wood Cabinets, Split Bedroom, Stone Counters, Walk-In Closet(s), Window Treatments
Heating Central
Cooling Central Air
Flooring Carpet, Tile, Vinyl
Fireplace false
Appliance Built-In Oven, Cooktop, Dishwasher, Disposal, Exhaust Fan, Microwave, Range Hood, Wine Refrigerator
Laundry Inside, Laundry Room, Upper Level
Exterior
Exterior Feature Balcony, Irrigation System, Lighting, Sliding Doors
Parking Features Driveway, Garage Door Opener, Garage Faces Side, Split Garage
Garage Spaces 3.0
Community Features Deed Restrictions, Fitness Center, Gated, Pool, Sidewalks
Utilities Available BB/HS Internet Available, Cable Connected, Electricity Connected, Public, Sewer Connected, Street Lights, Underground Utilities, Water Connected
View Y/N 1
View Water
Roof Type Shingle
Porch Covered, Patio, Screened
Attached Garage true
Garage true
Private Pool No
Building
Lot Description In County, Sidewalk, Paved
Story 2
Entry Level Two
Foundation Slab
Lot Size Range 0 to less than 1/4
Sewer Public Sewer
Water Public
Architectural Style Contemporary
Structure Type Block,Stucco,Wood Frame
New Construction false
Construction Status Inspections
Schools
Elementary Schools Floral Ridge Elementary
Middle Schools Kissimmee Middle
High Schools Osceola High School
Others
Pets Allowed Breed Restrictions
HOA Fee Include 24-Hour Guard,Pool,Recreational Facilities
Senior Community No
Pet Size Large (61-100 Lbs.)
Ownership Fee Simple
Monthly Total Fees $130
Acceptable Financing Cash, Conventional
Membership Fee Required Required
Listing Terms Cash, Conventional
Num of Pet 2
Special Listing Condition None
Read Less Info
Want to know what your home might be worth? Contact us for a FREE valuation!

Our team is ready to help you sell your home for the highest possible price ASAP

© 2024 My Florida Regional MLS DBA Stellar MLS. All Rights Reserved.
Bought with AGENT TRUST REALTY CORPORATION

"Molly's job is to find and attract mastery-based agents to the office, protect the culture, and make sure everyone is happy! "





