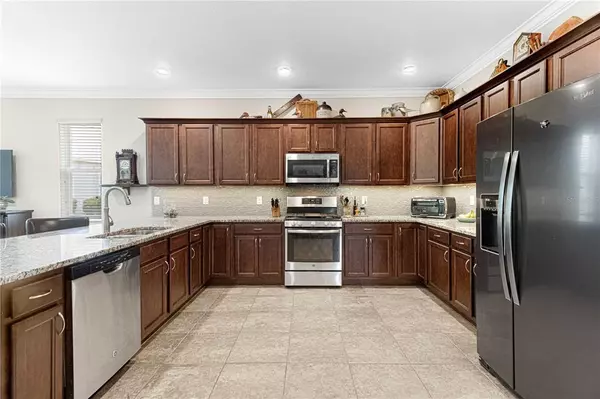$304,900
$314,000
2.9%For more information regarding the value of a property, please contact us for a free consultation.
3 Beds
2 Baths
1,855 SqFt
SOLD DATE : 09/22/2021
Key Details
Sold Price $304,900
Property Type Single Family Home
Sub Type Single Family Residence
Listing Status Sold
Purchase Type For Sale
Square Footage 1,855 sqft
Price per Sqft $164
Subdivision Indigo East
MLS Listing ID OM624347
Sold Date 09/22/21
Bedrooms 3
Full Baths 2
Construction Status Financing,Other Contract Contingencies
HOA Fees $172/mo
HOA Y/N Yes
Year Built 2018
Annual Tax Amount $2,223
Lot Size 0.330 Acres
Acres 0.33
Lot Dimensions 97x147
Property Description
NEW PRICE!!!! Don't let this one get away! Gorgeous Orchid Model, built in 2018 on a premium home site in Indigo East neighborhood. Alternate floor plan includes a bonus front room to use for home office, crafts or additional entertaining. Split 3 bedroom 2 bath, master suite in the rear of the home separated from guest rooms and bath. Open and bright 9 ft ceilings with crown molding. Large open kitchen with upgraded dark wood cabinets, granite countertops, stainless appliances are a chef's dream come true. The Energy Star Smart Home has whole house wi-fi. Two car garage with overhead storage and utility sink. Located in Ocala's premier active gated 55+ community. Two community pools, fitness center, walking paths, dog park and community garden, you will never be bored. An option to purchase additional amenities within On Top of the World is available. Close to all your wants and needs.
Location
State FL
County Marion
Community Indigo East
Zoning PUD
Interior
Interior Features Ceiling Fans(s), Crown Molding, High Ceilings, Master Bedroom Main Floor, Open Floorplan, Stone Counters, Thermostat, Walk-In Closet(s)
Heating Heat Pump
Cooling Central Air
Flooring Carpet, Ceramic Tile
Fireplace false
Appliance Dishwasher, Disposal, Dryer, Gas Water Heater, Microwave, Range, Range Hood, Refrigerator, Washer
Exterior
Exterior Feature Irrigation System, Rain Gutters
Garage Spaces 2.0
Community Features Association Recreation - Owned, Buyer Approval Required, Deed Restrictions, Fitness Center, Gated, Golf Carts OK, Golf, No Truck/RV/Motorcycle Parking, Park, Playground, Pool, Racquetball, Tennis Courts, Wheelchair Access
Utilities Available Electricity Available, Electricity Connected, Fiber Optics, Fire Hydrant, Natural Gas Available, Natural Gas Connected, Phone Available, Sewer Available, Sewer Connected, Underground Utilities, Water Available, Water Connected
Amenities Available Clubhouse, Fitness Center
Roof Type Shingle
Attached Garage true
Garage true
Private Pool No
Building
Story 1
Entry Level One
Foundation Slab
Lot Size Range 1/4 to less than 1/2
Sewer Public Sewer
Water None
Structure Type Block,Stucco
New Construction false
Construction Status Financing,Other Contract Contingencies
Others
Pets Allowed Yes
HOA Fee Include Pool,Pool,Recreational Facilities
Senior Community Yes
Ownership Fee Simple
Monthly Total Fees $172
Acceptable Financing Cash, Conventional
Membership Fee Required Required
Listing Terms Cash, Conventional
Special Listing Condition None
Read Less Info
Want to know what your home might be worth? Contact us for a FREE valuation!

Our team is ready to help you sell your home for the highest possible price ASAP

© 2024 My Florida Regional MLS DBA Stellar MLS. All Rights Reserved.
Bought with HOMM REAL ESTATE SERVICES

"Molly's job is to find and attract mastery-based agents to the office, protect the culture, and make sure everyone is happy! "





