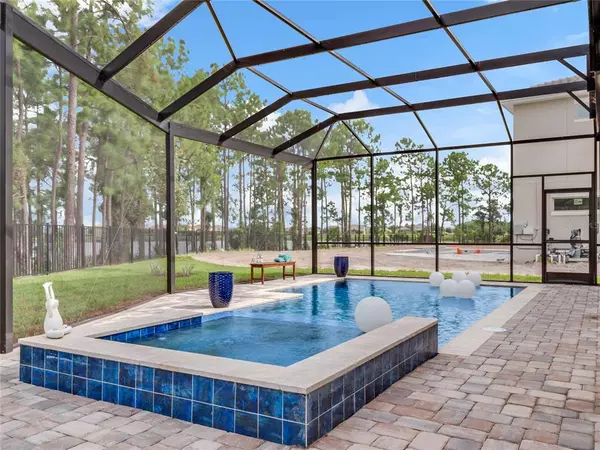$1,200,000
$1,199,000
0.1%For more information regarding the value of a property, please contact us for a free consultation.
4 Beds
4 Baths
2,903 SqFt
SOLD DATE : 09/16/2021
Key Details
Sold Price $1,200,000
Property Type Single Family Home
Sub Type Single Family Residence
Listing Status Sold
Purchase Type For Sale
Square Footage 2,903 sqft
Price per Sqft $413
Subdivision Avalon Cove
MLS Listing ID O5968375
Sold Date 09/16/21
Bedrooms 4
Full Baths 3
Half Baths 1
Construction Status Inspections
HOA Fees $167/mo
HOA Y/N Yes
Year Built 2021
Annual Tax Amount $2,601
Lot Size 0.420 Acres
Acres 0.42
Property Description
Nestled along the shores of 400+acre Hickorynut Lake in Winter Garden sits this BRAND NEW, NEVER LIVED in Custom Home in the private community of Avalon Cove. Whether you are looking for a private oasis to enjoy Water Sports and Fishing or just looking for the Serenity and Seclusion that waterfront living brings, this home is for you! Imagine enjoying the CAPTIVATING SUNSETS from your private Heated SALTWATER POOL and SPA! This home offers a wonderful ALL ONE LEVEL floor plan that is perfect for entertaining and family living. Large Open Spaces, Tall Ceilings and Massive Windows bring in tons of Natural Light and VIEWS OF THE WATER from most every room. No expense was spared in the building of this home including CUSTOM LIGHT FIXTURES, Surround Sound throughout, wood-look tile flooring and custom made barn doors. The gourmet kitchen offers NATURAL GAS cooking, DOUBLE STACKED crisp white cabinets with under cabinet lighting and upper lit glass door cabinets. Glass tile backsplash, Farmhouse sink, pull-out drawers and large pantry complete the space. The Owner’s Suite offers large windows over looking the lake and a spa inspired bathroom with dual vanities, a walk-in frameless glass shower with dual shower heads. Off of the living and dining spaces you have triple glass sliders that lead you to the covered lanai and separate Casita / Mother-In-Law Suite, complete with it’s own bath. The pool is equipped with Jandy Automation, gorgeous Glass Tile accents and a mini pebble tec finish. Avalon Cove is in the perfect location of the highly desirable Winter Garden, Horizon West area offering top-rated education, nearby shopping, Golf, hospitals, dining and world class theme parks.
Location
State FL
County Orange
Community Avalon Cove
Zoning P-D
Rooms
Other Rooms Den/Library/Office, Family Room, Inside Utility
Interior
Interior Features Crown Molding, Eat-in Kitchen, High Ceilings, Kitchen/Family Room Combo, Master Bedroom Main Floor, Open Floorplan, Solid Wood Cabinets, Split Bedroom, Stone Counters, Thermostat, Tray Ceiling(s), Walk-In Closet(s)
Heating Central, Electric
Cooling Central Air, Zoned
Flooring Carpet, Ceramic Tile
Fireplace false
Appliance Cooktop, Dishwasher, Disposal, Electric Water Heater, Microwave, Range, Refrigerator
Laundry Inside
Exterior
Exterior Feature French Doors, Irrigation System, Rain Gutters, Sliding Doors
Parking Features Garage Door Opener
Garage Spaces 2.0
Pool Gunite, Heated, In Ground, Salt Water, Screen Enclosure
Community Features Deed Restrictions, Playground, Sidewalks
Utilities Available Cable Available
Waterfront Description Lake
View Y/N 1
Water Access 1
Water Access Desc Lake
Roof Type Tile
Porch Rear Porch, Screened, Side Porch
Attached Garage true
Garage true
Private Pool Yes
Building
Entry Level One
Foundation Slab
Lot Size Range 1/4 to less than 1/2
Builder Name Jones Homes
Sewer Public Sewer
Water Public
Structure Type Block,Concrete
New Construction true
Construction Status Inspections
Schools
Elementary Schools Water Spring Elementary
Middle Schools Horizon West Middle School
High Schools Horizon High School
Others
Pets Allowed Yes
Senior Community No
Ownership Fee Simple
Monthly Total Fees $167
Acceptable Financing Cash, Conventional, VA Loan
Membership Fee Required Required
Listing Terms Cash, Conventional, VA Loan
Special Listing Condition None
Read Less Info
Want to know what your home might be worth? Contact us for a FREE valuation!

Our team is ready to help you sell your home for the highest possible price ASAP

© 2024 My Florida Regional MLS DBA Stellar MLS. All Rights Reserved.
Bought with SUZI KARR REALTY

"Molly's job is to find and attract mastery-based agents to the office, protect the culture, and make sure everyone is happy! "





