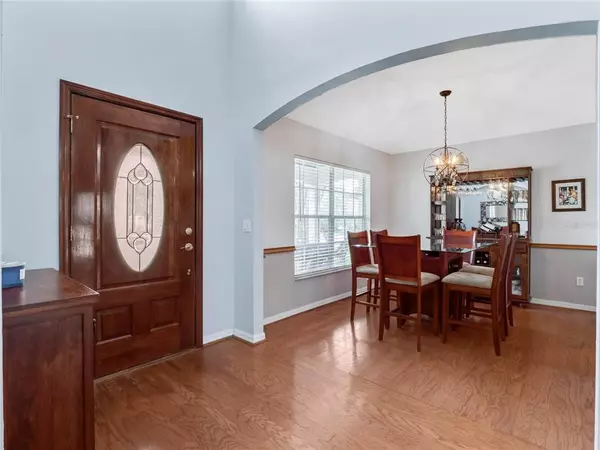$425,000
$419,000
1.4%For more information regarding the value of a property, please contact us for a free consultation.
3 Beds
3 Baths
2,000 SqFt
SOLD DATE : 09/22/2021
Key Details
Sold Price $425,000
Property Type Single Family Home
Sub Type Single Family Residence
Listing Status Sold
Purchase Type For Sale
Square Footage 2,000 sqft
Price per Sqft $212
Subdivision Crescent Park Ph 2
MLS Listing ID O5962869
Sold Date 09/22/21
Bedrooms 3
Full Baths 2
Half Baths 1
Construction Status Financing
HOA Fees $80/qua
HOA Y/N Yes
Year Built 1997
Annual Tax Amount $5,033
Lot Size 10,018 Sqft
Acres 0.23
Lot Dimensions 110x148
Property Description
Welcome to this pristine POOL HOME in the private and GATED Crescent Park neighborhood, conveniently located near Lake Conway, Orlando International Airport, and the SR 528 "Beachline" Expressway. This oversized corner lot home has a private and flourishing citrus orchard with Meyer lemons, limes, grapefruit, and 4 varieties of Florida Oranges. A large and shaded front porch with room for seating leads to a wooden front door with leaded glass insert and opens up to an expansive foyer with cathedral ceilings, lots of NATURAL LIGHT and real oak wood floors. Passing a formal dining area that comfortably seats six guests with a designer chandelier and front yard views, you'll enter the main living space that is open to the upstairs loft/bonus room and the informal dinette area with a double sliding door to the pool deck. Chef's and foodies will love cooking in this upgraded kitchen with a newer PRO-GRADE KITCHENAID refrigerator, new microwave, dishwasher, and recently upgraded stainless steel range with INDUCTION COOKTOP and CONVECTION OVEN. The DOWNSTAIRS MASTER BEDROOM is generously sized with new carpet and a FULLY REMODELED spa-style master bath. Featuring an over-sized 5 1/2ft soaking tub, dual vanities, walk-in shower with rain shower head and hand sprayer, water closet, wood-look ceramic tile floors, and an extra large designer mirror, this bathroom has something for everyone. Upstairs, the loft works great as a home office, play room, homeschool area, or second living space with backyard views and real oak floors continued from downstairs. Two additional bedrooms with upgraded ceiling fans and a full additional bathroom round out the upstairs living space and afford all occupants of this household plenty of privacy and convenience. Moving outside you'll be impressed with the quintessential Florida outdoor living space. A fully screened in salt-water pool with newer heat pump and newer solar heating system makes year round swimming comfortable and effortless as this pool requires very little maintenance. A covered seating area is perfect for enjoying afternoon or evening meals while entertaining, and a built-in landscaping barrier creates resort-style ambience. Pet lovers will appreciate the recently installed privacy fencing made of durable 3/4" cypress boards and encompassing a unique pavered outdoor living area with zero-maintenance artificial turf. Numerous additional upgrades and benefits include a top of the line Lennox 26-seer air conditioner, hybrid heat pump hot water heater, 2-zone irrigation system, smart-home enabled garage door opener, and a washer/dryer included with the sale, low HOA dues, and City of Orlando utilities. Schedule a private viewing today in one of Orlando's most desirable areas.
Location
State FL
County Orange
Community Crescent Park Ph 2
Zoning PD
Rooms
Other Rooms Breakfast Room Separate, Formal Dining Room Separate, Great Room, Inside Utility
Interior
Interior Features Cathedral Ceiling(s), Ceiling Fans(s), Eat-in Kitchen, Kitchen/Family Room Combo, Master Bedroom Main Floor, Open Floorplan, Solid Surface Counters, Split Bedroom, Stone Counters, Thermostat, Vaulted Ceiling(s), Walk-In Closet(s)
Heating Central, Electric
Cooling Central Air
Flooring Carpet, Ceramic Tile, Wood
Fireplaces Type Family Room
Furnishings Unfurnished
Fireplace true
Appliance Dishwasher, Disposal, Dryer, Electric Water Heater, Microwave, Range, Refrigerator, Washer
Laundry Inside, Laundry Room
Exterior
Exterior Feature Balcony, Dog Run, Fence, Irrigation System, Rain Gutters, Sliding Doors
Parking Features Garage Door Opener, Oversized, Parking Pad
Garage Spaces 2.0
Fence Wood
Pool Auto Cleaner, Heated, In Ground, Pool Sweep, Salt Water, Screen Enclosure, Solar Heat
Community Features Gated
Utilities Available Cable Available, Public, Sprinkler Meter, Street Lights
Amenities Available Gated
View City, Garden, Pool, Trees/Woods
Roof Type Shingle
Porch Deck, Patio, Porch, Screened
Attached Garage true
Garage true
Private Pool Yes
Building
Lot Description Cleared, Corner Lot, City Limits, Level, Oversized Lot, Sidewalk, Paved, Private
Entry Level Two
Foundation Slab
Lot Size Range 0 to less than 1/4
Sewer Public Sewer
Water Public
Architectural Style Contemporary, Traditional
Structure Type Block,Stucco
New Construction false
Construction Status Financing
Schools
Elementary Schools Shenandoah Elem
Middle Schools Conway Middle
High Schools Oak Ridge High
Others
Pets Allowed Yes
HOA Fee Include Management
Senior Community No
Pet Size Large (61-100 Lbs.)
Ownership Fee Simple
Monthly Total Fees $80
Acceptable Financing Cash, Conventional, FHA, VA Loan
Membership Fee Required Required
Listing Terms Cash, Conventional, FHA, VA Loan
Num of Pet 2
Special Listing Condition None
Read Less Info
Want to know what your home might be worth? Contact us for a FREE valuation!

Our team is ready to help you sell your home for the highest possible price ASAP

© 2024 My Florida Regional MLS DBA Stellar MLS. All Rights Reserved.
Bought with PREMIUM PROPERTIES R.E SERVICE

"Molly's job is to find and attract mastery-based agents to the office, protect the culture, and make sure everyone is happy! "





