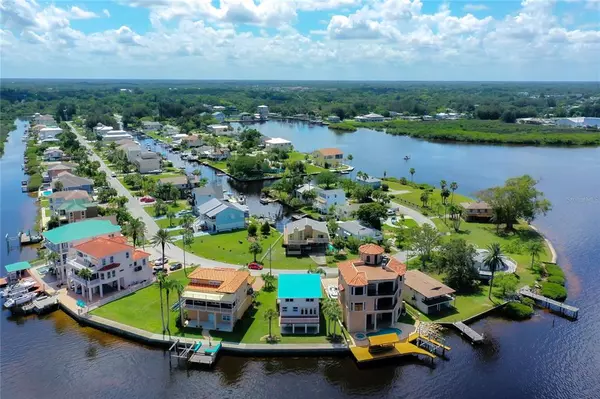$655,000
$629,000
4.1%For more information regarding the value of a property, please contact us for a free consultation.
4 Beds
3 Baths
1,792 SqFt
SOLD DATE : 09/22/2021
Key Details
Sold Price $655,000
Property Type Single Family Home
Sub Type Single Family Residence
Listing Status Sold
Purchase Type For Sale
Square Footage 1,792 sqft
Price per Sqft $365
Subdivision Driftwood Isles
MLS Listing ID T3318436
Sold Date 09/22/21
Bedrooms 4
Full Baths 2
Half Baths 1
Construction Status Financing,Inspections
HOA Y/N No
Year Built 1983
Annual Tax Amount $4,655
Lot Size 6,098 Sqft
Acres 0.14
Property Description
Location, Location, LOCATION!! Rare opportunity for a 4 bedroom, 3 bathroom, 2 car tandem garage at the point of the Driftwood Isles in Hudson! You read that right, 4 bedrooms inside of this seemingly little home! Potential is waiting around every corner as you enter the open floor plan with a closed-in lanai to enjoy breathtaking million-dollar unobstructed Gulf views! This home has only had one owner and just needs a little love and updating to be your 1 of a kind dream home! Located between two large homes, you will be able to make this home everything you want supporting the value along the way! A/c in 2014, Galvanized Aluminum metal roof in 2001! A quiet neighborhood is hidden away off of Old Dixie Hwy to enjoy peaceful waterfront living! Storage is not a problem either with plenty of additional storage space in the tandem garage or in the open crawl space on the 3rd floor. Vaulted ceilings in the 3rd-floor bedrooms and oversized master suite! What are you waiting for, be sure to check this home out today!
Location
State FL
County Pasco
Community Driftwood Isles
Zoning R4
Rooms
Other Rooms Florida Room
Interior
Interior Features Ceiling Fans(s), Dormitorio Principal Arriba, Vaulted Ceiling(s)
Heating Central, Electric
Cooling Central Air
Flooring Carpet, Vinyl
Fireplace false
Appliance Dishwasher, Dryer, Range, Refrigerator, Washer
Laundry Inside
Exterior
Exterior Feature Other
Parking Features Covered, Driveway, Off Street, Tandem
Garage Spaces 2.0
Utilities Available Electricity Connected, Sewer Connected
Waterfront Description Gulf/Ocean
View Y/N 1
Water Access 1
Water Access Desc Gulf/Ocean
View Water
Roof Type Metal
Porch Deck, Patio
Attached Garage true
Garage true
Private Pool No
Building
Lot Description Flood Insurance Required, FloodZone, Level, Paved
Story 2
Entry Level Two
Foundation Slab
Lot Size Range 0 to less than 1/4
Sewer Public Sewer
Water Public
Architectural Style Ranch
Structure Type Stucco
New Construction false
Construction Status Financing,Inspections
Others
Senior Community No
Ownership Fee Simple
Acceptable Financing Cash, Conventional
Listing Terms Cash, Conventional
Special Listing Condition None
Read Less Info
Want to know what your home might be worth? Contact us for a FREE valuation!

Our team is ready to help you sell your home for the highest possible price ASAP

© 2024 My Florida Regional MLS DBA Stellar MLS. All Rights Reserved.
Bought with MIHARA & ASSOCIATES INC.

"Molly's job is to find and attract mastery-based agents to the office, protect the culture, and make sure everyone is happy! "





