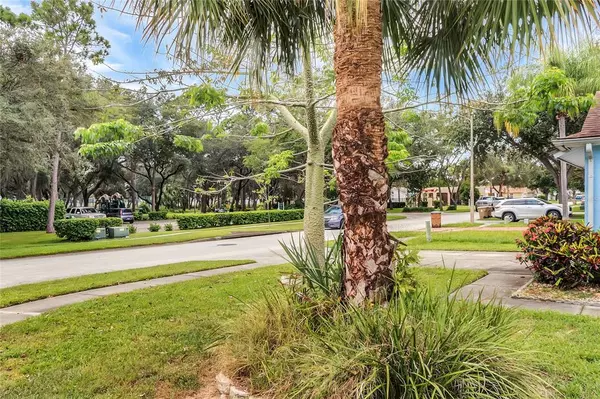$280,000
$260,000
7.7%For more information regarding the value of a property, please contact us for a free consultation.
3 Beds
2 Baths
1,225 SqFt
SOLD DATE : 10/12/2021
Key Details
Sold Price $280,000
Property Type Single Family Home
Sub Type Single Family Residence
Listing Status Sold
Purchase Type For Sale
Square Footage 1,225 sqft
Price per Sqft $228
Subdivision Indian Ridge Villas Ph 01
MLS Listing ID O5971675
Sold Date 10/12/21
Bedrooms 3
Full Baths 2
Construction Status Financing,Inspections
HOA Y/N No
Year Built 1995
Annual Tax Amount $3,299
Lot Size 6,534 Sqft
Acres 0.15
Lot Dimensions 60x109
Property Description
This charming single family home is perfect for a primary residence, long-term or short-term investor, or a vacation homeowner. This community has the rare combination of NO HOA yet still offers a COMMUNITY SWIMMING POOL (run by the County)! Situated just across the street from the community pool and beautiful PARK, and located on a spacious CORNER LOT, you can enjoy the view from your SCREENED FRONT PORCH. Inside, there is an OPEN FLOOR PLAN with VAULTED CEILINGS and SPLIT BEDROOMS. TILE FLOORS are found in all of the main living areas, including the master bedroom. The kitchen features UPDATED 36” CABINETS with built-in wine storage, upgraded countertops, pass-through window to the dining area, eat-in space, and updated sink. There is a FULLY-FENCED backyard with sizable SCREENED LANAI. Newer AC (2014) and ROOF (2015). Other notable features include a WALK-IN CLOSET in the master bedroom, unique landscaping, 2 car garage, gutters, and gas connected to the range, hot water heater, and HVAC heat. The 429 expressway and Interstate 4 and just moments away, offering easy access to everything you need in Greater Orlando. Downtown Celebration and Walt Disney World parks and resorts are just minutes away, making this location nothing short of superb.
Location
State FL
County Osceola
Community Indian Ridge Villas Ph 01
Zoning OPUD
Interior
Interior Features Ceiling Fans(s), Eat-in Kitchen, Living Room/Dining Room Combo, Master Bedroom Main Floor, Open Floorplan, Split Bedroom, Thermostat, Vaulted Ceiling(s), Walk-In Closet(s)
Heating Central, Electric
Cooling Central Air
Flooring Carpet, Tile
Furnishings Furnished
Fireplace false
Appliance Dishwasher, Disposal, Dryer, Electric Water Heater, Range, Refrigerator, Washer
Laundry In Garage
Exterior
Exterior Feature Fence, Rain Gutters, Sliding Doors
Garage Spaces 2.0
Fence Vinyl, Wood
Community Features Pool
Utilities Available Cable Available, Electricity Connected, Natural Gas Connected, Sewer Connected
View Park/Greenbelt
Roof Type Shingle
Porch Front Porch, Rear Porch, Screened
Attached Garage true
Garage true
Private Pool No
Building
Lot Description Corner Lot, Level, Sidewalk, Paved
Story 1
Entry Level One
Foundation Slab
Lot Size Range 0 to less than 1/4
Sewer Public Sewer
Water Public
Structure Type Block,Stucco
New Construction false
Construction Status Financing,Inspections
Schools
Elementary Schools Westside K-8
Others
Pets Allowed Yes
Senior Community No
Ownership Fee Simple
Acceptable Financing Cash, Conventional, FHA, VA Loan
Listing Terms Cash, Conventional, FHA, VA Loan
Special Listing Condition None
Read Less Info
Want to know what your home might be worth? Contact us for a FREE valuation!

Our team is ready to help you sell your home for the highest possible price ASAP

© 2024 My Florida Regional MLS DBA Stellar MLS. All Rights Reserved.
Bought with THE CORCORAN CONNECTION LLC

"Molly's job is to find and attract mastery-based agents to the office, protect the culture, and make sure everyone is happy! "





