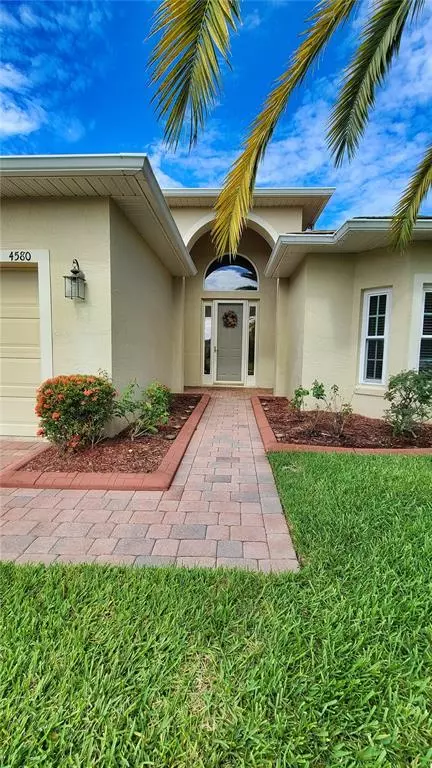$299,000
$289,900
3.1%For more information regarding the value of a property, please contact us for a free consultation.
3 Beds
2 Baths
1,847 SqFt
SOLD DATE : 09/30/2021
Key Details
Sold Price $299,000
Property Type Single Family Home
Sub Type Single Family Residence
Listing Status Sold
Purchase Type For Sale
Square Footage 1,847 sqft
Price per Sqft $161
Subdivision Lake Ashton Golf Club Ph 03B
MLS Listing ID P4917045
Sold Date 09/30/21
Bedrooms 3
Full Baths 2
Construction Status Appraisal,Financing,Inspections
HOA Fees $5/ann
HOA Y/N Yes
Year Built 2005
Annual Tax Amount $2,285
Lot Size 6,534 Sqft
Acres 0.15
Property Description
Don't miss out on this very well maintained Biscayne Floor Plan Home that sits in a very quiet area of beautiful Lake Ashton Golf Club 55+ Community. Mature Landscaping with poured curbing surround the home. The Front Foyer welcomes you with a very nice designer tiled entryway featuring 10 ft door that offers both screen and glass storm door along with site windows on both sides and a Palladian Arch window above giving extra light into the home. The Living Room/Dining Room combo is warm and inviting with laminate wood flooring and beautiful lighting overlooking the Florida Room which is vented for heat and air for comfort all year round, along with windows that slide open on the cooler days with screens. The Kitchen features Granite countertops, along with stainless steel appliances, bank of drawers with a wine rack above, pantry, tall 42" oak cabinets with crown molding and tile backsplash. The guest bedroom has a pocket door that closes for extra privacy, carpet for comfort on the feet, along with ceiling fan and a bay window which gives extra room for seating area. The guest bathroom has tile flooring, solar tube for extra lighting, tub/shower combo with surround tile and silestone countertop. The third bedroom is off the Living room and is being used as an office and reading room. The Master Bedroom has nice berber carpet along with two walk in closets, a huge corner tub and separate double vanitites. It also features a walk in large shower and separate linen closet. Updates include New Roof this Year in May, Separate Water meter for irrigation. Golf Cart, Generator and Refrigerator in the Garage along with Some Furniture in the home are Negotiable. Call today and set your appointment to view this home along with all of the amenities offered here in Lake Ashton. Two Clubhouses, Two full service resturants and bars, two 18 hole golf courses, indoor pool, outdoor pool, hot tubs, sauna, pickleball, shuffleboard, bocce ball, and so much more.
Location
State FL
County Polk
Community Lake Ashton Golf Club Ph 03B
Zoning RES
Rooms
Other Rooms Florida Room, Inside Utility
Interior
Interior Features Ceiling Fans(s), Crown Molding, Eat-in Kitchen, High Ceilings, Living Room/Dining Room Combo, Stone Counters, Walk-In Closet(s), Window Treatments
Heating Central, Electric, Heat Pump
Cooling Central Air
Flooring Carpet, Laminate, Tile
Fireplace false
Appliance Dishwasher, Disposal, Electric Water Heater, Microwave, Range, Refrigerator
Laundry Laundry Room
Exterior
Exterior Feature Awning(s), Irrigation System, Lighting, Rain Gutters, Sprinkler Metered
Garage Spaces 2.0
Community Features Association Recreation - Owned, Boat Ramp, Deed Restrictions, Fishing, Fitness Center, Gated, Golf Carts OK, Golf, Handicap Modified, Pool, Boat Ramp, Racquetball, Tennis Courts, Water Access, Wheelchair Access
Utilities Available BB/HS Internet Available, Cable Connected, Electricity Connected, Fiber Optics, Fire Hydrant, Public, Sewer Connected, Sprinkler Meter, Street Lights, Underground Utilities, Water Connected
Amenities Available Basketball Court, Boat Slip, Cable TV, Clubhouse, Dock, Fence Restrictions, Fitness Center, Gated, Golf Course, Handicap Modified, Marina, Pickleball Court(s), Pool, Racquetball, Recreation Facilities, Sauna, Security, Shuffleboard Court, Spa/Hot Tub, Tennis Court(s), Wheelchair Access
Water Access 1
Water Access Desc Lake
Roof Type Shingle
Attached Garage true
Garage true
Private Pool No
Building
Lot Description City Limits, Level, Near Golf Course, Near Marina, Paved
Story 1
Entry Level One
Foundation Slab
Lot Size Range 0 to less than 1/4
Sewer Public Sewer
Water Public
Structure Type Block,Stucco
New Construction false
Construction Status Appraisal,Financing,Inspections
Others
Pets Allowed Yes
HOA Fee Include Pool,Management,Security
Senior Community Yes
Ownership Fee Simple
Monthly Total Fees $5
Acceptable Financing Cash, Conventional, FHA, Other, VA Loan
Membership Fee Required Required
Listing Terms Cash, Conventional, FHA, Other, VA Loan
Num of Pet 2
Special Listing Condition None
Read Less Info
Want to know what your home might be worth? Contact us for a FREE valuation!

Our team is ready to help you sell your home for the highest possible price ASAP

© 2024 My Florida Regional MLS DBA Stellar MLS. All Rights Reserved.
Bought with ONE REALTY SERVICES OF FLORIDA

"Molly's job is to find and attract mastery-based agents to the office, protect the culture, and make sure everyone is happy! "





