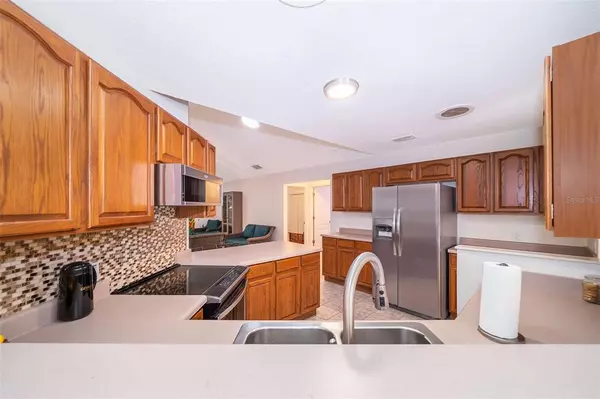$300,000
$290,000
3.4%For more information regarding the value of a property, please contact us for a free consultation.
3 Beds
3 Baths
1,758 SqFt
SOLD DATE : 09/21/2021
Key Details
Sold Price $300,000
Property Type Single Family Home
Sub Type Single Family Residence
Listing Status Sold
Purchase Type For Sale
Square Footage 1,758 sqft
Price per Sqft $170
Subdivision Poinciana Village 05 Neighborhood 01
MLS Listing ID S5055105
Sold Date 09/21/21
Bedrooms 3
Full Baths 2
Half Baths 1
Construction Status Financing,Inspections
HOA Fees $23/ann
HOA Y/N Yes
Year Built 1995
Annual Tax Amount $1,109
Lot Size 0.460 Acres
Acres 0.46
Lot Dimensions 65 x 176 x 73 x 116 x 156
Property Description
CUSTOM BUILT HOME, ORIGINAL OWNER. This Home features 3 Large BEDROOMS, split plan for privacy, 2.5 BATHS, OVERSIZED 2 car GARAGE. OPEN PLAN with 2 large MULTIPURPOSE Rooms which can be set up in different ways depending on what you need. The GREAT ROOM, currently used as a Living room, and, FAMILY ROOM, currently used as the Dining room. ARCHITECTURAL SHINGLES were installed in August, 2016 and the inside and outside A/C units were replaced in September, 2016. In 2020, All BATHROOMS received new Granite Countertops, new Sinks and Faucets. Also, in 2020, ALL KITCHEN Appliances were replaced with NEW STAINLESS STEEL APPLIANCES - Refrigerator, Range, Microwave Range Hood and Dishwasher. And, in 2020, the Kitchen backsplash and a new sink and faucet were installed and all exterior doors had new Satin Nickel door knobs or levers and electronic deadbolts installed. Ceramic tile floors throughout except Lanais and garage. CATHEDRAL CEILING, with 2 Solatube Skylights, in Great Room. Kitchen includes 2 Solatube Skylights, upgraded cabinets and a snack bar. Bedroom 2 has its own HALF BATH and WALK-IN Closet. Great Room and Alcove above the Kitchen Snack bar, feature custom Tatouage Murals. Inside Utility Room links the Kitchen and Garage. MASTER BEDROOM, BEDROOM 3 and GREAT ROOM feature FRENCH DOORS that lead to the back screened LANAI. Front LANAI opens with a set of FRENCH DOORS with SIDELIGHTS, one wall is screened. Most interior walls have been freshly painted. Over 3,100 Square feet, under roof, including the oversized, approximately 609 sq. ft. GARAGE and the 2 LANAIS. Large FENCED BACKYARD, just under HALF an ACRE, .46 of an acre, showcases large OAK TREES, a large CONCRETE FISH POND and an INGROUND SWIMMING POOL. This property features a Five sided lot, with two sides to the back of the lot. One side in the back, faces a green way, that backs to Nature Conservancy land, per Imapp.
Location
State FL
County Osceola
Community Poinciana Village 05 Neighborhood 01
Zoning OPUD
Rooms
Other Rooms Inside Utility
Interior
Interior Features Attic Fan, Cathedral Ceiling(s), Ceiling Fans(s), Split Bedroom, Walk-In Closet(s)
Heating Central, Electric
Cooling Central Air
Flooring Ceramic Tile
Furnishings Unfurnished
Fireplace false
Appliance Dishwasher, Electric Water Heater, Range, Range Hood, Refrigerator
Laundry Inside, Laundry Room
Exterior
Exterior Feature Fence, French Doors, Rain Gutters
Parking Features Driveway, Garage Door Opener, Garage Faces Side
Garage Spaces 2.0
Fence Wood
Pool Fiberglass, In Ground
Community Features Association Recreation - Owned, Deed Restrictions, Fitness Center, Park, Playground, Pool, Tennis Courts
Utilities Available Cable Available, Electricity Connected, Sewer Connected, Water Connected
Amenities Available Park, Playground, Pool
Roof Type Shingle
Porch Covered, Front Porch, Rear Porch, Screened
Attached Garage true
Garage true
Private Pool Yes
Building
Lot Description In County, Oversized Lot, Paved
Entry Level One
Foundation Slab
Lot Size Range 1/4 to less than 1/2
Sewer Public Sewer
Water Public
Structure Type Block,Stucco
New Construction false
Construction Status Financing,Inspections
Others
Pets Allowed Number Limit, Yes
Senior Community No
Ownership Fee Simple
Monthly Total Fees $23
Acceptable Financing Cash, Conventional
Membership Fee Required Required
Listing Terms Cash, Conventional
Num of Pet 2
Special Listing Condition None
Read Less Info
Want to know what your home might be worth? Contact us for a FREE valuation!

Our team is ready to help you sell your home for the highest possible price ASAP

© 2024 My Florida Regional MLS DBA Stellar MLS. All Rights Reserved.
Bought with FATHOM REALTY FL LLC

"Molly's job is to find and attract mastery-based agents to the office, protect the culture, and make sure everyone is happy! "





