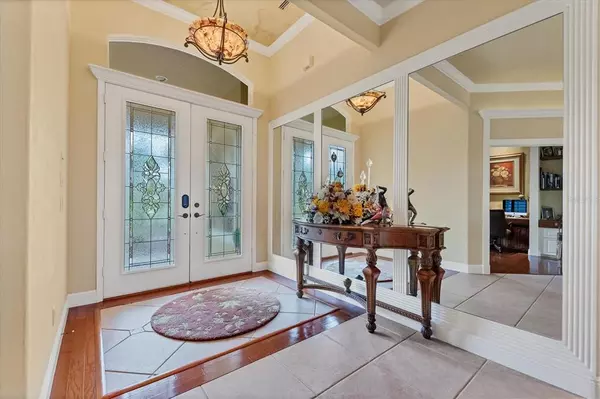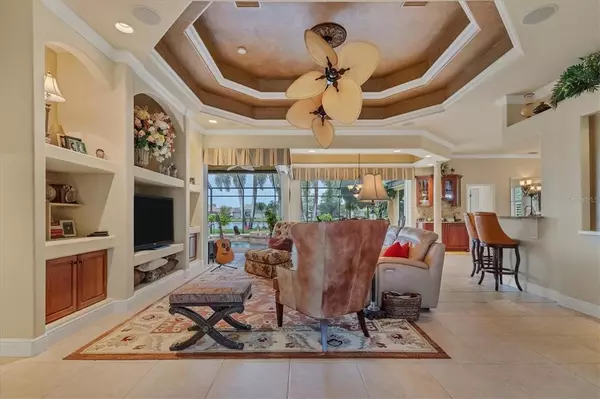$645,000
$629,900
2.4%For more information regarding the value of a property, please contact us for a free consultation.
3 Beds
3 Baths
2,424 SqFt
SOLD DATE : 10/13/2021
Key Details
Sold Price $645,000
Property Type Single Family Home
Sub Type Single Family Residence
Listing Status Sold
Purchase Type For Sale
Square Footage 2,424 sqft
Price per Sqft $266
Subdivision Bobcat Trail, Ph 3
MLS Listing ID D6120989
Sold Date 10/13/21
Bedrooms 3
Full Baths 3
Construction Status Financing,Inspections
HOA Fees $8/ann
HOA Y/N Yes
Year Built 2006
Annual Tax Amount $6,342
Lot Size 0.280 Acres
Acres 0.28
Property Description
This exquisite, impeccably maintained home offers views of Florida’s spectacular sunsets over a lovely pond. This home is being sold furnished for seller’s convenience. Accent lighting in the double tray ceiling offers the perfect ambiance in the evening. The open great room with large sliders plus a 90-degree corner slider brings the outside into the home and is great for entertaining. The kitchen boasts cherry cabinets, electric cooktop with a built-in oven/microwave, large breakfast bar, and a huge walk-In pantry. Per sellers: Refrigerator (2019), range (2021), Microwave (2021), Washer and Dryer (2019). The roof was new in 2020. There is a spacious den with beautiful built-in desk and bookshelves. The lanai and pool/spa area are absolutely gorgeous with breathtaking views and includes an outdoor kitchen. The pool deck is covered with low maintenance river rock. Bobcat Trail offers many amenities such as a community heated pool, a community center, fitness center, pickle ball and tennis courts. This community is conveniently located close to I-75, US 41, medical care, shopping, restaurants, and just 30 minutes to the beach. Bobcat is also located just minutes from two baseball spring training facilities, the Rays and Braves. Golf Cart is available under separate contract. The $1839 CDD amount is included in the tax amount as shown in the MLS.
Location
State FL
County Sarasota
Community Bobcat Trail, Ph 3
Zoning PCDN
Rooms
Other Rooms Den/Library/Office, Formal Dining Room Separate, Great Room, Inside Utility
Interior
Interior Features Built-in Features, Ceiling Fans(s), Crown Molding, High Ceilings, Living Room/Dining Room Combo, Open Floorplan, Solid Wood Cabinets, Split Bedroom, Stone Counters, Thermostat, Walk-In Closet(s), Window Treatments
Heating Central, Electric
Cooling Central Air
Flooring Ceramic Tile, Vinyl, Wood
Furnishings Furnished
Fireplace false
Appliance Cooktop, Dishwasher, Disposal, Dryer, Electric Water Heater, Microwave, Refrigerator, Washer
Laundry Inside, Laundry Room
Exterior
Exterior Feature Irrigation System, Outdoor Kitchen, Sliding Doors
Parking Features Driveway, Garage Door Opener, Golf Cart Garage, Golf Cart Parking
Garage Spaces 3.0
Pool Gunite, Heated, In Ground, Salt Water
Community Features Association Recreation - Owned, Deed Restrictions, Fitness Center, Gated, Golf Carts OK, Pool, Sidewalks, Tennis Courts
Utilities Available BB/HS Internet Available, Cable Connected, Electricity Connected, Fire Hydrant, Natural Gas Available, Public, Sewer Connected, Sprinkler Well, Underground Utilities
Amenities Available Clubhouse, Fence Restrictions, Fitness Center, Gated, Pickleball Court(s), Pool, Security, Tennis Court(s)
View Y/N 1
View Golf Course, Pool, Water
Roof Type Tile
Porch Covered, Screened
Attached Garage true
Garage true
Private Pool Yes
Building
Lot Description City Limits, In County, Near Public Transit, On Golf Course, Sidewalk, Paved
Entry Level One
Foundation Slab
Lot Size Range 1/4 to less than 1/2
Sewer Public Sewer
Water Public
Architectural Style Florida
Structure Type Block,Stucco
New Construction false
Construction Status Financing,Inspections
Schools
Elementary Schools Toledo Blade Elementary
Middle Schools Woodland Middle School
High Schools North Port High
Others
Pets Allowed Yes
HOA Fee Include Pool,Escrow Reserves Fund,Fidelity Bond,Management,Recreational Facilities,Security
Senior Community No
Pet Size Extra Large (101+ Lbs.)
Ownership Fee Simple
Monthly Total Fees $8
Acceptable Financing Cash, Conventional
Membership Fee Required Required
Listing Terms Cash, Conventional
Special Listing Condition None
Read Less Info
Want to know what your home might be worth? Contact us for a FREE valuation!

Our team is ready to help you sell your home for the highest possible price ASAP

© 2024 My Florida Regional MLS DBA Stellar MLS. All Rights Reserved.
Bought with STELLAR NON-MEMBER OFFICE

"Molly's job is to find and attract mastery-based agents to the office, protect the culture, and make sure everyone is happy! "





