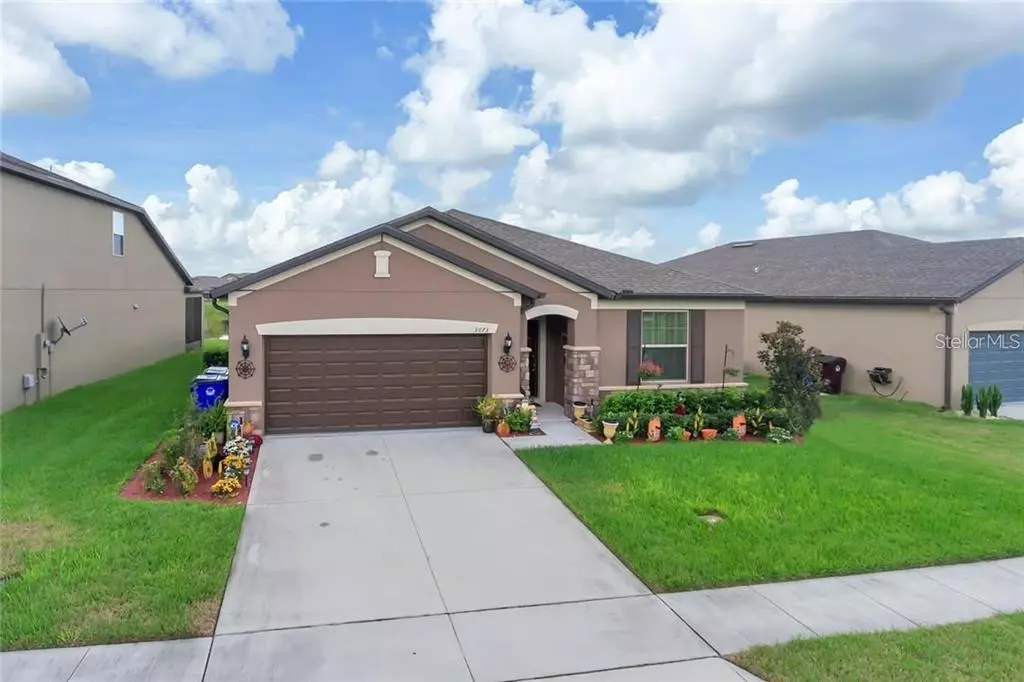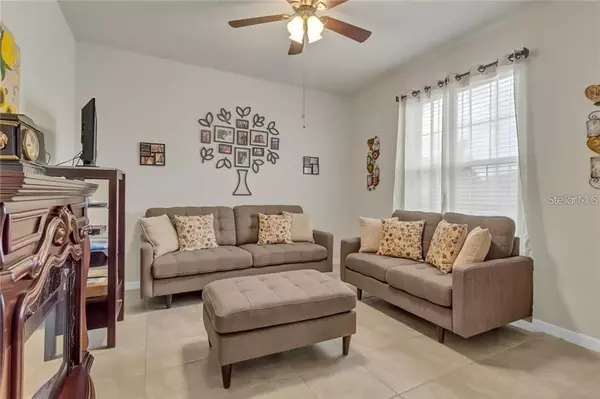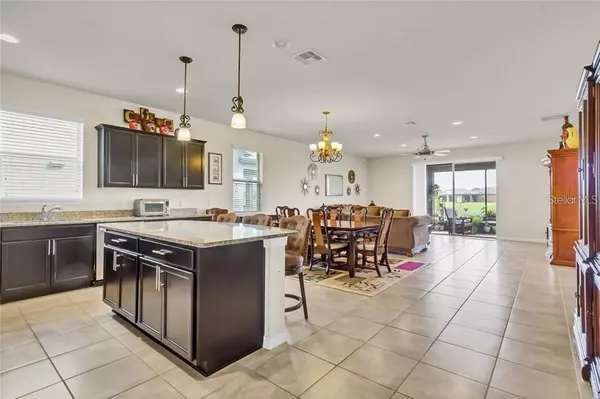$370,000
$370,000
For more information regarding the value of a property, please contact us for a free consultation.
4 Beds
2 Baths
2,162 SqFt
SOLD DATE : 10/06/2021
Key Details
Sold Price $370,000
Property Type Single Family Home
Sub Type Single Family Residence
Listing Status Sold
Purchase Type For Sale
Square Footage 2,162 sqft
Price per Sqft $171
Subdivision Whaleys Crk Ph 1
MLS Listing ID S5055510
Sold Date 10/06/21
Bedrooms 4
Full Baths 2
Construction Status Inspections
HOA Fees $77/mo
HOA Y/N Yes
Year Built 2017
Annual Tax Amount $1,348
Lot Size 6,534 Sqft
Acres 0.15
Property Description
This 4 Bedrooms , 2 Bathrooms Oasis Model is in Immaculate condition. Home is located on a Premium water front Lot. A lot of upgrades were added to this home including drop zone next to laundry room, cabinets and utility sink added to laundry room, stainless steel / top of the line appliances including cook top on granite counter top , kitchen cabinets are all soft close, sliders added to kitchen drawers, updated thermostat, fans, light fixtures, pavers added to back patio / paved pad for trash can storage, fire prevention wall wiring , both bathrooms were completely updated with tall gentleman cabinets and granite counter tops, extended lanai, gutters and fenced in yard. Community features a **community pool**, playground and recreational area. Location is ideal, a short drive to Florida Turnpike, 30 minutes to Orlando International airport, Walt Disney World, Universal Studios, 10 minute drive to the new shopping plaza ( St. Cloud Commons), A+ rated schools nearby. Home is turn key, call to schedule your showing today.
Location
State FL
County Osceola
Community Whaleys Crk Ph 1
Zoning PUB
Rooms
Other Rooms Inside Utility
Interior
Interior Features Ceiling Fans(s), High Ceilings, In Wall Pest System, Living Room/Dining Room Combo, Open Floorplan
Heating Central
Cooling Central Air
Flooring Carpet, Ceramic Tile
Fireplace false
Appliance Dishwasher, Microwave, Range, Refrigerator
Exterior
Exterior Feature Fence, Irrigation System, Sliding Doors
Garage Spaces 2.0
Pool In Ground
Community Features Irrigation-Reclaimed Water, Playground, Pool
Utilities Available Cable Available, Electricity Available
Amenities Available Playground, Pool, Recreation Facilities
Waterfront Description Pond
View Y/N 1
Roof Type Shingle
Attached Garage true
Garage true
Private Pool No
Building
Entry Level One
Foundation Slab
Lot Size Range 0 to less than 1/4
Sewer Public Sewer
Water Public
Structure Type Block,Stucco
New Construction false
Construction Status Inspections
Schools
Elementary Schools Hickory Tree Elem
Middle Schools St. Cloud Middle (6-8)
High Schools Harmony High
Others
Pets Allowed Yes
Senior Community No
Ownership Fee Simple
Monthly Total Fees $77
Acceptable Financing Cash, Conventional, FHA, VA Loan
Membership Fee Required Required
Listing Terms Cash, Conventional, FHA, VA Loan
Special Listing Condition None
Read Less Info
Want to know what your home might be worth? Contact us for a FREE valuation!

Our team is ready to help you sell your home for the highest possible price ASAP

© 2024 My Florida Regional MLS DBA Stellar MLS. All Rights Reserved.
Bought with WEICHERT REALTORS HALLMARK PRO

"Molly's job is to find and attract mastery-based agents to the office, protect the culture, and make sure everyone is happy! "





