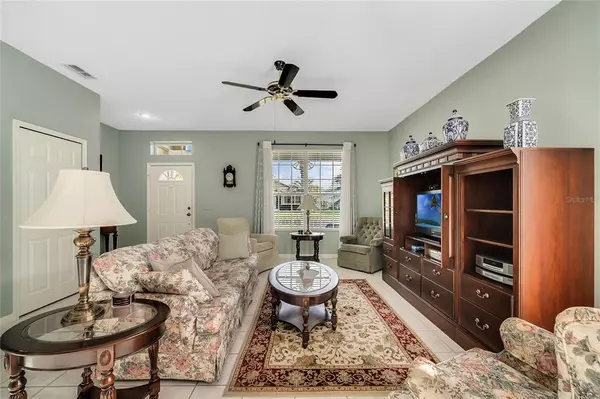$345,000
$350,000
1.4%For more information regarding the value of a property, please contact us for a free consultation.
3 Beds
2 Baths
1,702 SqFt
SOLD DATE : 10/12/2021
Key Details
Sold Price $345,000
Property Type Single Family Home
Sub Type Single Family Residence
Listing Status Sold
Purchase Type For Sale
Square Footage 1,702 sqft
Price per Sqft $202
Subdivision Mayfair Oaks 331930513
MLS Listing ID O5968301
Sold Date 10/12/21
Bedrooms 3
Full Baths 2
Construction Status Appraisal,Financing,Inspections
HOA Fees $41/qua
HOA Y/N Yes
Year Built 1996
Annual Tax Amount $2,980
Lot Size 9,583 Sqft
Acres 0.22
Lot Dimensions 44x25x142x40x43x111
Property Description
This beautiful home will not last - large well maintained corner lot. Inviting covered front porch plus a large screened lanai in rear. All laminate and tile. Interior and exterior have been recently painted neutral throughout. Solar hot water heater-very energy efficient home with low utility bills. Updated kitchen with island that features bar granite countertop, stainless steel appliances, granite counters, new faucet, built in niche, plant shelves, and a glass block backsplash makes for a bright well lit space. Spacious pantry. Inside laundry includes washer and dryer. Roof 2010. AC approx. 13-14 years old. Den off the kitchen features a wood burning fireplace with laminate flooring- perfect for reading nook, exercise or a home office. Split bedrooms. New vanities, sinks, mirrors in both baths. Separate tub/shower in master bath. Recent water softener/purifier system. This home is move-in ready. Sprinklers are on City of Sanford reclaimed water. Separate bill for sprinklers $40-60. Water bill average $100. Electric low of $65 to high of $165. Convenient to schools, shopping, Sanford airport, dining & work in Lake Mary & Sanford. Enjoy Florida outdoor fun at nearby Derby Park, Mayfair Golf Club & the Lake Mary sports complex! Hop on I-4 to get to nearby beaches or 417 for an easy drive to OIA & more!
Location
State FL
County Seminole
Community Mayfair Oaks 331930513
Zoning MR1
Rooms
Other Rooms Den/Library/Office, Inside Utility
Interior
Interior Features Built-in Features, Ceiling Fans(s), Eat-in Kitchen, Kitchen/Family Room Combo, Living Room/Dining Room Combo, Open Floorplan, Solid Surface Counters, Split Bedroom, Stone Counters, Walk-In Closet(s), Window Treatments
Heating Central
Cooling Central Air
Flooring Laminate, Tile
Fireplaces Type Other
Fireplace true
Appliance Dishwasher, Disposal, Dryer, Electric Water Heater, Microwave, Range, Refrigerator, Solar Hot Water, Washer, Water Purifier, Water Softener
Laundry Inside
Exterior
Exterior Feature French Doors, Irrigation System, Sidewalk
Parking Features Garage Door Opener
Garage Spaces 2.0
Community Features Deed Restrictions, Irrigation-Reclaimed Water
Utilities Available BB/HS Internet Available, Cable Available, Electricity Connected, Fire Hydrant, Public, Street Lights, Underground Utilities, Water Connected
Roof Type Shingle
Porch Covered, Enclosed, Front Porch, Rear Porch, Screened
Attached Garage true
Garage true
Private Pool No
Building
Lot Description Corner Lot, In County, Level, Near Public Transit, Sidewalk, Paved
Story 1
Entry Level One
Foundation Slab
Lot Size Range 0 to less than 1/4
Sewer Public Sewer
Water Public
Architectural Style Contemporary
Structure Type Block,Stucco
New Construction false
Construction Status Appraisal,Financing,Inspections
Schools
Middle Schools Sanford Middle
High Schools Seminole High
Others
Pets Allowed Yes
Senior Community No
Ownership Fee Simple
Monthly Total Fees $41
Acceptable Financing Cash, Conventional, FHA, VA Loan
Membership Fee Required Required
Listing Terms Cash, Conventional, FHA, VA Loan
Special Listing Condition None
Read Less Info
Want to know what your home might be worth? Contact us for a FREE valuation!

Our team is ready to help you sell your home for the highest possible price ASAP

© 2024 My Florida Regional MLS DBA Stellar MLS. All Rights Reserved.
Bought with KELLER WILLIAMS REALTY AT THE PARKS

"Molly's job is to find and attract mastery-based agents to the office, protect the culture, and make sure everyone is happy! "





