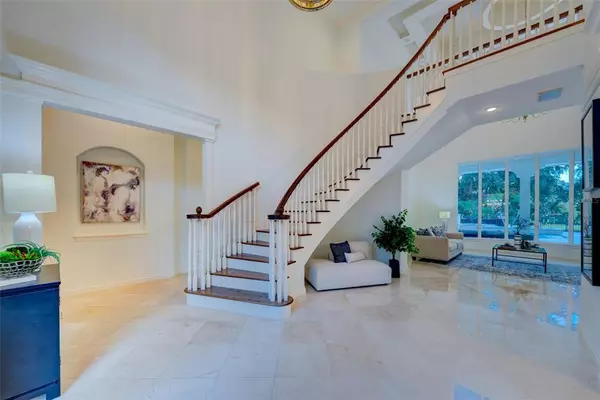$1,650,000
$1,700,000
2.9%For more information regarding the value of a property, please contact us for a free consultation.
4 Beds
6 Baths
5,869 SqFt
SOLD DATE : 10/13/2021
Key Details
Sold Price $1,650,000
Property Type Single Family Home
Sub Type Single Family Residence
Listing Status Sold
Purchase Type For Sale
Square Footage 5,869 sqft
Price per Sqft $281
Subdivision Highlands Of Innisbrook
MLS Listing ID U8137174
Sold Date 10/13/21
Bedrooms 4
Full Baths 5
Half Baths 1
Construction Status No Contingency
HOA Fees $328/ann
HOA Y/N Yes
Year Built 2001
Annual Tax Amount $19,336
Lot Size 0.580 Acres
Acres 0.58
Lot Dimensions 140x180
Property Description
A masterful achievement of concept and design, this 2-story original owner estate has 5869 sqft and sits on 25,195 sqft - .5784 acre parcel located on the Island course in Highlands of Innisbrook a coveted 24-hour manned gated community in Palm Harbor. This private residence exemplifies seamlessly integrated indoor/outdoor living with floor to ceiling windows in the formal living room, 22' ceilings - expansive golf course and pool views. As you step into this stunning home you are greeted by a symmetrical formal living & dining room, travertine floors, crown & 5" baseboard molding. Chef's delight kitchen: 6 burner Decor gas range, double ovens, center island with vegetable prep sink, cabinet storage, white cabinets, granite tops, pantry, snack bar perfect for entertaining! Butler's pantry. Powder room. Family room windows galore, glass French doors open to the pool patio, gas fireplace, marble hearth, built-ins, coffered ceiling, crown molding. Glass French doors open into the 38'x18' game room is an entertainers delight, built-in bar, wine cooler, mini refrigerator, sink, entertainment center, hardwood floors with access to the screen enclosed patio. Pool bath. Sumptuous first floor master bedroom creates its own space for relaxation opens to pool patio, his and hers walk-in closets. Master bathroom has great space double sinks, make-up vanity, glass enclosed walk-in shower, garden tub, separate water closet. Home office - tray ceiling, crown molding, built-ins, desk, hardwood floors. 3 bedrooms, 3 full baths on the second floor, (1 jack-n-jill, 1 en-suite) window seat & closets. Exterior balcony which overlooks the Island course golf course and pool. Interior laundry room + storage. Expansive backyard pool patio, spa, fountain, coach lights & fence, extra fenced area perfect for pets. Oversized 4-car garage! Circular pavered drive, generator, sprinkler reclaimed. Innisbook Golf Resort 6 pools, 4 world class golf courses, tennis courts, fitness courts, fitness center, full service spa. Innisbrook social membership required. *Gray Eagle Barrell Tile roof installed 10/25/2021*.
Location
State FL
County Pinellas
Community Highlands Of Innisbrook
Zoning RPD-1
Rooms
Other Rooms Attic, Bonus Room, Den/Library/Office, Family Room, Inside Utility, Loft
Interior
Interior Features Built-in Features, Central Vaccum, Coffered Ceiling(s), Crown Molding, Eat-in Kitchen, High Ceilings, Kitchen/Family Room Combo, Living Room/Dining Room Combo, Master Bedroom Main Floor, Open Floorplan, Solid Surface Counters, Solid Wood Cabinets, Split Bedroom, Stone Counters, Thermostat, Tray Ceiling(s), Walk-In Closet(s), Wet Bar, Window Treatments
Heating Central, Electric
Cooling Central Air
Flooring Carpet, Ceramic Tile, Travertine
Fireplaces Type Gas, Family Room
Furnishings Unfurnished
Fireplace true
Appliance Dishwasher, Disposal, Electric Water Heater, Microwave, Range, Refrigerator, Wine Refrigerator
Laundry Inside, Laundry Room
Exterior
Exterior Feature Fence, French Doors, Irrigation System, Outdoor Kitchen, Rain Gutters, Sidewalk
Parking Features Circular Driveway, Driveway, Garage Door Opener, Garage Faces Side, Golf Cart Garage, Ground Level, Oversized
Garage Spaces 4.0
Fence Other
Pool Gunite, In Ground, Salt Water
Community Features Association Recreation - Owned, Deed Restrictions, Fitness Center, Gated, Golf Carts OK, Irrigation-Reclaimed Water, Park, Playground, Pool, Racquetball, Sidewalks, Tennis Courts
Utilities Available Cable Available, Electricity Connected, Fire Hydrant, Natural Gas Connected, Phone Available, Public, Sewer Connected, Sprinkler Recycled, Street Lights
View Golf Course
Roof Type Tile
Porch Covered, Front Porch, Patio, Porch, Rear Porch, Screened
Attached Garage true
Garage true
Private Pool Yes
Building
Lot Description In County, Near Marina, Near Public Transit, On Golf Course, Sidewalk, Paved, Unincorporated
Story 2
Entry Level Two
Foundation Slab
Lot Size Range 1/2 to less than 1
Builder Name Campagna Homes
Sewer Public Sewer
Water Public
Architectural Style Traditional
Structure Type Block,Stone,Stucco
New Construction false
Construction Status No Contingency
Schools
Elementary Schools Sutherland Elementary-Pn
Middle Schools Tarpon Springs Middle-Pn
High Schools Tarpon Springs High-Pn
Others
Pets Allowed Yes
Senior Community No
Ownership Fee Simple
Monthly Total Fees $446
Acceptable Financing Cash, Conventional
Membership Fee Required Required
Listing Terms Cash, Conventional
Special Listing Condition None
Read Less Info
Want to know what your home might be worth? Contact us for a FREE valuation!

Our team is ready to help you sell your home for the highest possible price ASAP

© 2024 My Florida Regional MLS DBA Stellar MLS. All Rights Reserved.
Bought with LIPPLY REAL ESTATE

"Molly's job is to find and attract mastery-based agents to the office, protect the culture, and make sure everyone is happy! "





