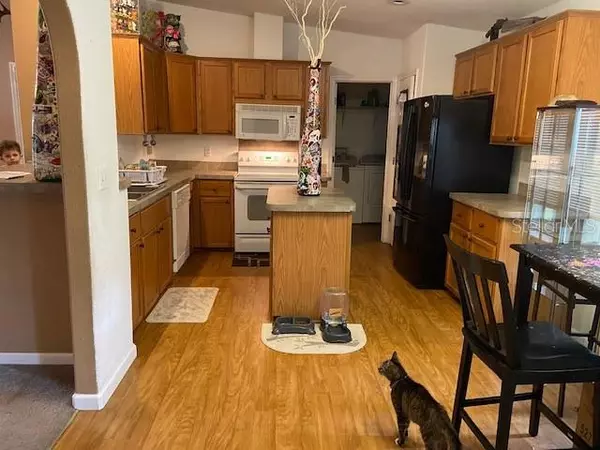$205,000
$205,000
For more information regarding the value of a property, please contact us for a free consultation.
3 Beds
2 Baths
1,382 SqFt
SOLD DATE : 10/22/2021
Key Details
Sold Price $205,000
Property Type Single Family Home
Sub Type Single Family Residence
Listing Status Sold
Purchase Type For Sale
Square Footage 1,382 sqft
Price per Sqft $148
Subdivision Silver Springs Shores
MLS Listing ID OM625639
Sold Date 10/22/21
Bedrooms 3
Full Baths 2
Construction Status Inspections
HOA Y/N No
Year Built 2004
Annual Tax Amount $1,326
Lot Size 10,018 Sqft
Acres 0.23
Property Description
Check out this beautiful three bedrooms, two bathrooms home located a short distance away from Legacy Elementary School in Silver Springs Shores. The home boasts a split floor plan with a huge master bedroom that has a walk-in-closet. The kitchen and three bedrooms have vinyl flooring while the remainder of the house is carpeted. All appliances convey, except washer and dryer.The house was built with a two car garage but that is currently being used as a game room and has a window A/C. As you step through the glass door there is a nice back porch that leads you into the back yard with a small fish pond, a storage shed and a swing which will all stay.
Location
State FL
County Marion
Community Silver Springs Shores
Zoning R 1
Interior
Interior Features Ceiling Fans(s), Living Room/Dining Room Combo, Master Bedroom Main Floor, Split Bedroom
Heating Heat Pump
Cooling Central Air
Flooring Carpet, Vinyl
Fireplace false
Appliance Dishwasher, Exhaust Fan, Microwave, Range, Refrigerator
Exterior
Exterior Feature Fence, Sliding Doors, Storage
Garage Spaces 2.0
Utilities Available Cable Available, Electricity Available, Sewer Available, Sewer Connected, Water Available, Water Connected
Roof Type Shingle
Attached Garage true
Garage true
Private Pool No
Building
Entry Level One
Foundation Crawlspace
Lot Size Range 0 to less than 1/4
Sewer Private Sewer
Water Well
Structure Type Stucco,Wood Frame
New Construction false
Construction Status Inspections
Schools
Elementary Schools Legacy Elementary School
Middle Schools Belleview Middle School
High Schools Belleview High School
Others
Senior Community No
Ownership Fee Simple
Special Listing Condition None
Read Less Info
Want to know what your home might be worth? Contact us for a FREE valuation!

Our team is ready to help you sell your home for the highest possible price ASAP

© 2024 My Florida Regional MLS DBA Stellar MLS. All Rights Reserved.
Bought with BEACON REAL ESTATE & ASSOC

"Molly's job is to find and attract mastery-based agents to the office, protect the culture, and make sure everyone is happy! "





