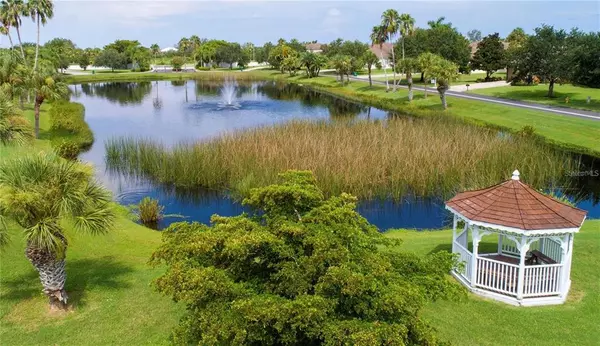$630,500
$670,000
5.9%For more information regarding the value of a property, please contact us for a free consultation.
5 Beds
3 Baths
2,966 SqFt
SOLD DATE : 10/20/2021
Key Details
Sold Price $630,500
Property Type Single Family Home
Sub Type Single Family Residence
Listing Status Sold
Purchase Type For Sale
Square Footage 2,966 sqft
Price per Sqft $212
Subdivision Boccage
MLS Listing ID A4511163
Sold Date 10/20/21
Bedrooms 5
Full Baths 3
Construction Status Inspections
HOA Fees $158/qua
HOA Y/N Yes
Year Built 2006
Annual Tax Amount $7,332
Lot Size 0.780 Acres
Acres 0.78
Property Description
Showcasing a spacious 5 bedroom 3 bath custom built home nestled in a private gated community, you'll have a great feeling of the country atmosphere, yet be close to town. This prime lot features plenty of room out in back for a pool or recreation area. Fencing is allowed, including 6' privacy fencing. The front of the home is striking with it's decorative stone and tiled roof with the landscaped and manicured lawn enhancing the view of the lake in front. The quality design and craftmanship is apparent in the office and media room, tiled flooring, tray ceilings, 8 ft doors, 10 ft ceilings, plantation shutters throughout, 5 overhead garage ceiling racks, new tankless water heater, 2 brand new AC units and much more! Granite surfaces and hardwood cabinets highlight the large breakfast bar/center island delighting the chef while entertaining friends and family. Each extra large bedroom is positioned for quiet and privacy with a sitting area in the Master bedroom. Triple sliding doors lure you to relaxation as you enjoy the Florida breeze. Located near the Terra Ceia Bay Golf & Country Club, Bradenton Yacht Club, Blackstone Park for hiking and biking and of course a short drive to the pristine beaches of Anna Maria Island or over the bridge to St. Petersburg. Easy access to I-75 north to the Tampa area or south to Sarasota.
Location
State FL
County Manatee
Community Boccage
Zoning PDH
Direction W
Interior
Interior Features Built-in Features, Ceiling Fans(s), Central Vaccum, Dry Bar, Eat-in Kitchen, High Ceilings, Kitchen/Family Room Combo, Living Room/Dining Room Combo, Open Floorplan, Solid Surface Counters, Split Bedroom, Thermostat, Tray Ceiling(s), Walk-In Closet(s), Window Treatments
Heating Central
Cooling Central Air
Flooring Carpet, Tile
Fireplace true
Appliance Built-In Oven, Cooktop, Dishwasher, Disposal, Ice Maker, Microwave, Tankless Water Heater
Exterior
Exterior Feature Hurricane Shutters, Irrigation System, Lighting, Rain Gutters, Sliding Doors
Parking Features Driveway, Electric Vehicle Charging Station(s), Garage Door Opener, Golf Cart Garage, Workshop in Garage
Garage Spaces 3.0
Utilities Available BB/HS Internet Available, Cable Available, Electricity Connected, Fiber Optics, Street Lights, Water Connected
Roof Type Tile
Porch Covered, Front Porch, Rear Porch
Attached Garage true
Garage true
Private Pool No
Building
Lot Description Oversized Lot
Entry Level One
Foundation Slab
Lot Size Range 1/2 to less than 1
Sewer Public Sewer
Water Public
Architectural Style Florida
Structure Type Block,Stucco
New Construction false
Construction Status Inspections
Schools
Elementary Schools Palmetto Elementary-Mn
Middle Schools Buffalo Creek Middle
High Schools Palmetto High
Others
Pets Allowed Yes
Senior Community No
Ownership Fee Simple
Monthly Total Fees $158
Acceptable Financing Cash, Conventional, FHA, VA Loan
Membership Fee Required Required
Listing Terms Cash, Conventional, FHA, VA Loan
Special Listing Condition None
Read Less Info
Want to know what your home might be worth? Contact us for a FREE valuation!

Our team is ready to help you sell your home for the highest possible price ASAP

© 2024 My Florida Regional MLS DBA Stellar MLS. All Rights Reserved.
Bought with EXP REALTY LLC

"Molly's job is to find and attract mastery-based agents to the office, protect the culture, and make sure everyone is happy! "





