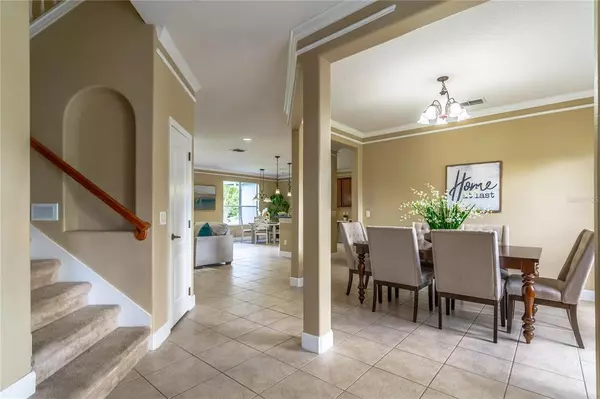$531,000
$515,000
3.1%For more information regarding the value of a property, please contact us for a free consultation.
6 Beds
4 Baths
3,594 SqFt
SOLD DATE : 10/15/2021
Key Details
Sold Price $531,000
Property Type Single Family Home
Sub Type Single Family Residence
Listing Status Sold
Purchase Type For Sale
Square Footage 3,594 sqft
Price per Sqft $147
Subdivision Cypress Lakes Pcls H & I
MLS Listing ID O5963752
Sold Date 10/15/21
Bedrooms 6
Full Baths 4
Construction Status Inspections
HOA Fees $56/qua
HOA Y/N Yes
Year Built 2006
Annual Tax Amount $3,621
Lot Size 8,712 Sqft
Acres 0.2
Property Description
Welcome home to the RESORT like community of Cypress Lakes located halfway between the East coast beaches and downtown Orlando. This SPACIOUS and inviting home sits on a prime lot backing up to a WOODED AREA so you will never have rear neighbors. There is plenty of room to play, relax and entertain in this EXECUTIVE STYLE home as you'll see entering the foyer between the separate formal living and dining rooms. The kitchen will be the heart of the home with its ample bar top seating at the KITCHEN ISLAND that overlooks the family room, eat in space and backyard. The kitchen has durable corian countertops, STAINLESS STEEL Sappliances and DOUBLE DOOR PANTRY for plenty of storage. The laundry room is tucked away in it's own room on the way out to the garage. This home has SPLIT FLOOR PLANS both up and downstairs. The massive owners suite is off to the right and has views of your PEACEFUL WOODS out back and it's own access to the patio. Dual split sinks and vanity, corner SOAKING TUB and walk in shower complete the suite. Downstairs to the left is the guest bed 1 with a shared bath to the living space. Upstairs you'll find an ample LOFT space that has lots of natural light from the front and back of the house. There are 4 additional guest bedrooms upstairs that are gracious is size and 2 full guest baths, both with double sinks. This home is perfect for MULTIGENERATIONAL living or for anyone looking for plenty of space to spread out. The community boasts a clubhouse with pool table, kitchen, professional equipment in the fitness center, enormous pool with 2 waterslides, lap lanes and splash pad area. There are 2 playgrounds, tennis courts, basketball courts, dog park and open fields as well as miles of walking and biking sidewalks throughout the neighborhood. Just minutes to Waterford Lakes Town Center, UCF, The Spacecoast, Siemens and Seminole County. **NEW ROOF 2020** Make sure to check out the video walkthrough. New AC downstairs 2021 and new roof 2020
Location
State FL
County Orange
Community Cypress Lakes Pcls H & I
Zoning P-D
Rooms
Other Rooms Formal Living Room Separate, Loft
Interior
Interior Features Central Vaccum, Coffered Ceiling(s), Eat-in Kitchen, Kitchen/Family Room Combo, Master Bedroom Main Floor, Dormitorio Principal Arriba, Solid Surface Counters, Split Bedroom, Walk-In Closet(s)
Heating Central, Electric
Cooling Central Air
Flooring Carpet, Ceramic Tile
Fireplace false
Appliance Dishwasher, Electric Water Heater, Microwave, Range, Refrigerator
Laundry Inside, Laundry Room
Exterior
Exterior Feature Irrigation System, Sidewalk, Sliding Doors, Sprinkler Metered
Parking Features Driveway
Garage Spaces 3.0
Community Features Deed Restrictions, Fishing, Fitness Center, Irrigation-Reclaimed Water, No Truck/RV/Motorcycle Parking, Park, Playground, Pool, Sidewalks, Tennis Courts
Utilities Available Cable Connected, Electricity Connected, Phone Available, Public, Sewer Connected, Sprinkler Meter, Street Lights, Underground Utilities, Water Connected
Amenities Available Clubhouse, Fence Restrictions, Fitness Center, Lobby Key Required, Park, Playground, Pool, Tennis Court(s), Vehicle Restrictions
View Trees/Woods
Roof Type Shingle
Porch Covered, Patio, Screened
Attached Garage true
Garage true
Private Pool No
Building
Lot Description Sidewalk, Paved, Unincorporated
Entry Level Two
Foundation Slab
Lot Size Range 0 to less than 1/4
Sewer Public Sewer
Water Public
Structure Type Block,Stucco
New Construction false
Construction Status Inspections
Schools
Elementary Schools Columbia Elem
Middle Schools Corner Lake Middle
High Schools East River High
Others
Pets Allowed Yes
HOA Fee Include Common Area Taxes,Pool,Recreational Facilities
Senior Community No
Ownership Fee Simple
Monthly Total Fees $56
Acceptable Financing Cash, Conventional, VA Loan
Membership Fee Required Required
Listing Terms Cash, Conventional, VA Loan
Special Listing Condition None
Read Less Info
Want to know what your home might be worth? Contact us for a FREE valuation!

Our team is ready to help you sell your home for the highest possible price ASAP

© 2024 My Florida Regional MLS DBA Stellar MLS. All Rights Reserved.
Bought with REALTY HUB

"Molly's job is to find and attract mastery-based agents to the office, protect the culture, and make sure everyone is happy! "





