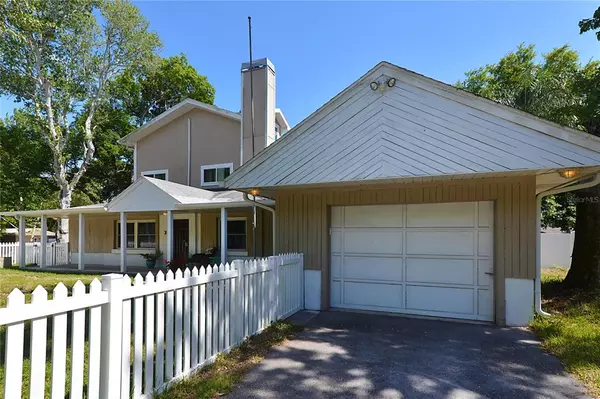$440,000
$455,000
3.3%For more information regarding the value of a property, please contact us for a free consultation.
4 Beds
3 Baths
3,338 SqFt
SOLD DATE : 10/22/2021
Key Details
Sold Price $440,000
Property Type Single Family Home
Sub Type Single Family Residence
Listing Status Sold
Purchase Type For Sale
Square Footage 3,338 sqft
Price per Sqft $131
Subdivision Lake Pines Estates
MLS Listing ID U8118073
Sold Date 10/22/21
Bedrooms 4
Full Baths 3
Construction Status Financing
HOA Y/N No
Year Built 1954
Annual Tax Amount $4,474
Lot Size 7,405 Sqft
Acres 0.17
Lot Dimensions 75x100
Property Description
Must see inside to appreciate! Custom built 3 story family home with beautiful custom moldings throughout and a hand crafted spiral stair case made with steel and then covered with gorgeous wood! Directly across the street from the new almost 100 acre park!! This 4 bedroom/3 bath home has so many updates and features. A huge bonus room on the 3rd story which has 645 sq ft and encompasses the entire floor, has it's own a/c, and is perfect for a play/game room, gym, or could be an additional bedroom. The master bedroom located on the first level has a large private en-suite complete with a beautiful spa tub and separate shower, and has been updated. The family room overlooks a wood burning fireplace, the updated kitchen with newer appliances, and a huge Dining room for entertaining, or room for a pool table. Off the kitchen is an office with handcrafted wood and built in cabinetry. 3 bedrooms and a bathroom are located on the second floor that is accessed by the beautiful stairway plus a bonus private reading/desk space. Parking in the back or room for a pool. Updates include all ne w windows, 3 newer A/C's, updated electrical panel, updated kitchen and appliances, new vinyl fencing both front and back, new lift station, and new French doors for the Juliet balcony off one of the bedrooms. Additionally, there is a second story deck that can be used to overlook the backyard. There is room to store your boat or RV in your own backyard and it has a separate septic tank for your RV! Walk to the new park! Close to Dunedin, beaches, and plenty of shopping/restaurants! This is a must see to appreciate the time and quality put into this special home!
Location
State FL
County Pinellas
Community Lake Pines Estates
Zoning R-3
Rooms
Other Rooms Bonus Room, Inside Utility
Interior
Interior Features Ceiling Fans(s), High Ceilings, Master Bedroom Main Floor, Vaulted Ceiling(s)
Heating Central
Cooling Central Air, Mini-Split Unit(s)
Flooring Carpet, Ceramic Tile, Laminate, Tile, Wood
Fireplaces Type Family Room, Wood Burning
Fireplace true
Appliance Dishwasher, Electric Water Heater, Range, Refrigerator
Laundry Inside, Laundry Room
Exterior
Exterior Feature Fence, Storage
Parking Features Guest, Open
Garage Spaces 1.0
Fence Vinyl
Utilities Available BB/HS Internet Available, Electricity Connected, Water Connected
View Trees/Woods
Roof Type Shingle
Porch Deck, Side Porch
Attached Garage true
Garage true
Private Pool No
Building
Lot Description City Limits, Paved
Story 3
Entry Level Three Or More
Foundation Slab
Lot Size Range 0 to less than 1/4
Sewer Septic Tank
Water Public
Structure Type Block,Stucco,Wood Frame
New Construction false
Construction Status Financing
Others
Senior Community No
Ownership Fee Simple
Acceptable Financing Cash, Conventional, VA Loan
Listing Terms Cash, Conventional, VA Loan
Special Listing Condition None
Read Less Info
Want to know what your home might be worth? Contact us for a FREE valuation!

Our team is ready to help you sell your home for the highest possible price ASAP

© 2024 My Florida Regional MLS DBA Stellar MLS. All Rights Reserved.
Bought with EXP REALTY

"Molly's job is to find and attract mastery-based agents to the office, protect the culture, and make sure everyone is happy! "





