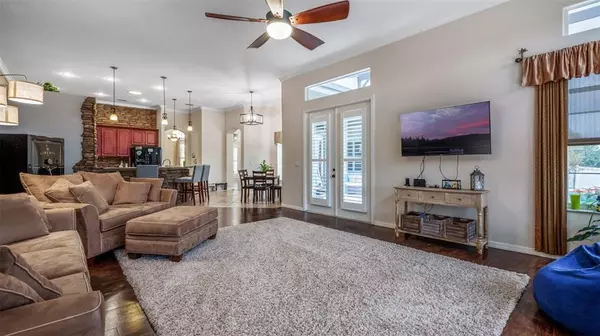$525,000
$485,000
8.2%For more information regarding the value of a property, please contact us for a free consultation.
4 Beds
3 Baths
3,162 SqFt
SOLD DATE : 10/05/2021
Key Details
Sold Price $525,000
Property Type Single Family Home
Sub Type Single Family Residence
Listing Status Sold
Purchase Type For Sale
Square Footage 3,162 sqft
Price per Sqft $166
Subdivision Greater Pines Ph 09 Lt 901 Being In 33-22
MLS Listing ID G5046258
Sold Date 10/05/21
Bedrooms 4
Full Baths 3
Construction Status Financing,Inspections
HOA Fees $37/ann
HOA Y/N Yes
Year Built 2004
Annual Tax Amount $5,663
Lot Size 0.330 Acres
Acres 0.33
Property Description
Multiple Offers Received. Seller is requesting Highest and Best by Sunday, September 5th at 5pm. A gem of a find awaits with this immaculate 4-bedroom, 3-bath POOL home with 3,162 sq. ft. and a 3-car garage in the popular Greater Pines community! Take in stunning views of Lost Lake throughout the home. Stepping inside, you will be greeted on the right by the formal dining room, which is accented by elegant columns and arches. Straight ahead is the formal living room with French doors out to the pool area. Chefs will love all that the kitchen offers, including GRANITE countertops, 42” cabinets, built-in double oven, island, breakfast bar, pendant lighting, and beautiful stone accents. An adjacent breakfast nook overlooks the pool and is perfect for sipping your morning coffee. The kitchen opens to the family room, the ideal spot for gathering for a fun movie night in. Unwind in the master suite, which offers a spacious bedroom with French doors out to the pool and an adjoining master bath with his and hers vanities, garden tub, and separate walk-in shower. There’s ample room for everyone with three additional bedrooms and two full baths. Enjoy fantastic upgrades including plantation shutters, crown molding, and beautiful laminate flooring in the main living area, master bedroom, and two of the additional bedrooms. Head outdoors for a splash in the pool or a soak in the sun on the pavered seating area, all while being surrounded by a picturesque view. The AC and the Roof were replaced in 2020. This home sits on a 0.33 acre lot with no rear neighbors and is in a prime location just minutes from shopping, dining, major roadways, and more. Don’t wait to schedule your private showing today! (Aerial property lines are an estimate and to be verified by buyer.)
Location
State FL
County Lake
Community Greater Pines Ph 09 Lt 901 Being In 33-22
Zoning R-6
Rooms
Other Rooms Formal Dining Room Separate, Formal Living Room Separate
Interior
Interior Features Ceiling Fans(s), Crown Molding, High Ceilings, Kitchen/Family Room Combo, Open Floorplan, Skylight(s), Split Bedroom, Stone Counters, Walk-In Closet(s), Window Treatments
Heating Central
Cooling Central Air
Flooring Laminate, Tile
Furnishings Unfurnished
Fireplace false
Appliance Built-In Oven, Cooktop, Dishwasher, Disposal, Electric Water Heater, Microwave, Refrigerator
Laundry Laundry Room
Exterior
Exterior Feature Fence, French Doors, Irrigation System, Lighting, Rain Gutters, Sidewalk
Parking Features Garage Door Opener
Garage Spaces 3.0
Fence Vinyl
Pool In Ground, Salt Water, Screen Enclosure
Community Features Deed Restrictions, Park, Playground, Pool, Tennis Courts
Utilities Available BB/HS Internet Available, Cable Available, Street Lights, Underground Utilities
View Y/N 1
View Water
Roof Type Shingle
Porch Patio, Screened
Attached Garage true
Garage true
Private Pool Yes
Building
Lot Description Gentle Sloping, Sidewalk
Story 1
Entry Level One
Foundation Slab
Lot Size Range 1/4 to less than 1/2
Sewer Septic Tank
Water Public
Architectural Style Contemporary
Structure Type Block,Stucco
New Construction false
Construction Status Financing,Inspections
Others
Pets Allowed Yes
HOA Fee Include Pool,Recreational Facilities
Senior Community No
Ownership Fee Simple
Monthly Total Fees $37
Acceptable Financing Cash, Conventional, VA Loan
Membership Fee Required Required
Listing Terms Cash, Conventional, VA Loan
Special Listing Condition None
Read Less Info
Want to know what your home might be worth? Contact us for a FREE valuation!

Our team is ready to help you sell your home for the highest possible price ASAP

© 2024 My Florida Regional MLS DBA Stellar MLS. All Rights Reserved.
Bought with FLORIDA PLUS REALTY, LLC

"Molly's job is to find and attract mastery-based agents to the office, protect the culture, and make sure everyone is happy! "





