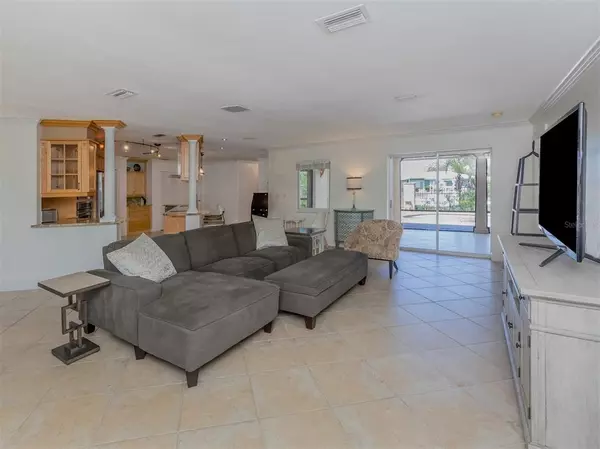$1,010,000
$895,000
12.8%For more information regarding the value of a property, please contact us for a free consultation.
3 Beds
3 Baths
1,817 SqFt
SOLD DATE : 11/01/2021
Key Details
Sold Price $1,010,000
Property Type Single Family Home
Sub Type Single Family Residence
Listing Status Sold
Purchase Type For Sale
Square Footage 1,817 sqft
Price per Sqft $555
Subdivision Sorrento Shores
MLS Listing ID N6117699
Sold Date 11/01/21
Bedrooms 3
Full Baths 3
Construction Status Inspections
HOA Fees $6/ann
HOA Y/N Yes
Year Built 1972
Annual Tax Amount $5,601
Lot Size 0.350 Acres
Acres 0.35
Property Description
Welcome to Sorrento Shores: a coastal community of custom homes located along the shores of Osprey, Florida. Follow the circular paver drive set among flowering shrubs and lush tropical vegetation to this three-bedroom, three-bath canal-front home that has all the right qualities to become your own personal paradise. The floor plan allows for entertaining with its abundantly sun-lit great room that connects to the fully equipped kitchen. Linking the indoors with the outdoor oasis is a large screened and covered patio, allowing for alfresco living with views of the customized kidney-shaped heated pool and spa with fountain. Enhancing the outdoor experience is 112 feet of canal waterfront with concrete sea wall, rip rap and a newer composite dock equipped with water, electricity and a 10,000-pound boat lift. The usable side yard is customized for the RV enthusiast with a reinforced concrete pad and a full hook up with 30-amp service. Mechanicals are sound with recently replaced air conditioning, water heater and septic system drain fields. Paradise awaits. Schedule your personal tour today.
Location
State FL
County Sarasota
Community Sorrento Shores
Zoning RSF1
Interior
Interior Features Ceiling Fans(s), Crown Molding, Open Floorplan, Solid Surface Counters, Solid Wood Cabinets, Walk-In Closet(s), Window Treatments
Heating Central
Cooling Central Air
Flooring Bamboo, Ceramic Tile, Hardwood
Fireplace false
Appliance Built-In Oven, Convection Oven, Cooktop, Dishwasher, Disposal, Dryer, Electric Water Heater, Microwave, Refrigerator, Washer
Laundry In Kitchen, Laundry Closet
Exterior
Exterior Feature Irrigation System, Lighting, Sliding Doors
Parking Features Circular Driveway, Garage Door Opener
Garage Spaces 2.0
Fence Other
Pool Heated, In Ground, Lighting, Salt Water
Utilities Available Cable Connected, Sprinkler Well
Waterfront Description Canal - Saltwater
View Y/N 1
Water Access 1
Water Access Desc Canal - Saltwater
View Pool, Water
Roof Type Metal
Porch Covered, Rear Porch
Attached Garage true
Garage true
Private Pool Yes
Building
Lot Description Cul-De-Sac, Flood Insurance Required, FloodZone, In County, Paved
Story 1
Entry Level One
Foundation Slab
Lot Size Range 1/4 to less than 1/2
Sewer Septic Tank
Water Public
Architectural Style Ranch
Structure Type Block
New Construction false
Construction Status Inspections
Schools
Elementary Schools Laurel Nokomis Elementary
Middle Schools Laurel Nokomis Middle
High Schools Venice Senior High
Others
Pets Allowed Yes
Senior Community No
Pet Size Extra Large (101+ Lbs.)
Ownership Fee Simple
Monthly Total Fees $6
Acceptable Financing Cash, Conventional
Membership Fee Required Optional
Listing Terms Cash, Conventional
Special Listing Condition None
Read Less Info
Want to know what your home might be worth? Contact us for a FREE valuation!

Our team is ready to help you sell your home for the highest possible price ASAP

© 2024 My Florida Regional MLS DBA Stellar MLS. All Rights Reserved.
Bought with EXIT KING REALTY

"Molly's job is to find and attract mastery-based agents to the office, protect the culture, and make sure everyone is happy! "





