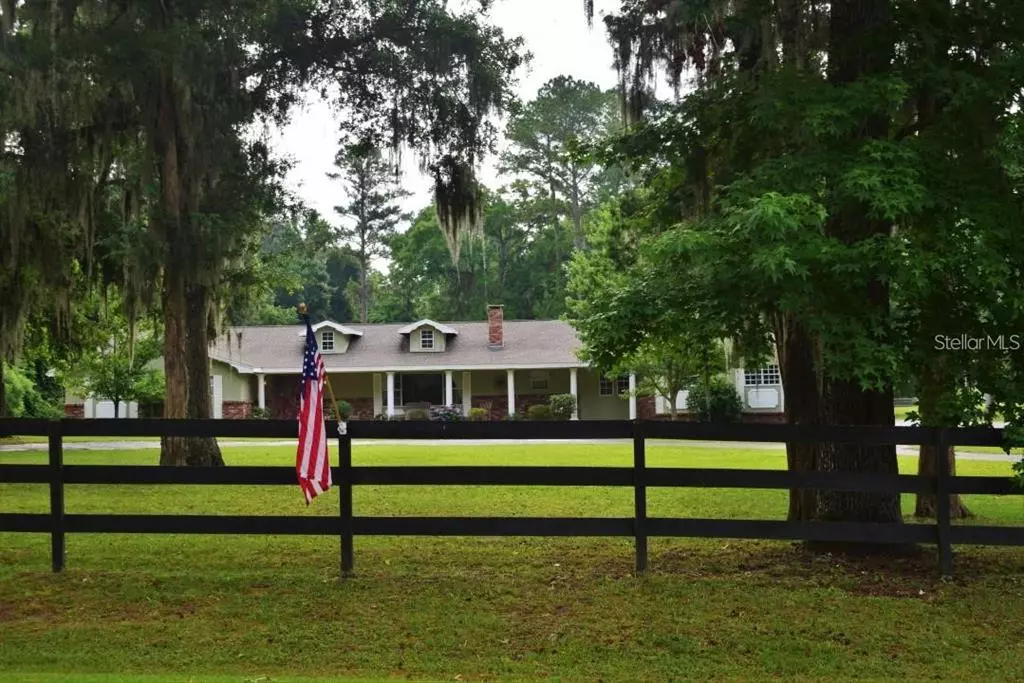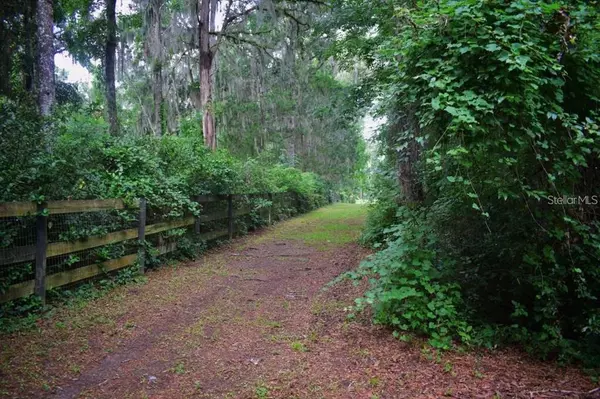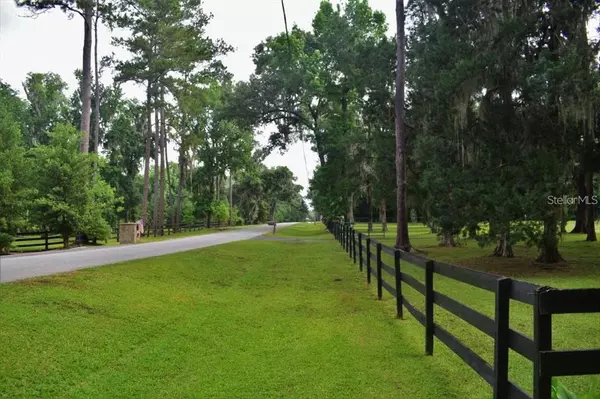$699,000
$727,000
3.9%For more information regarding the value of a property, please contact us for a free consultation.
4 Beds
3 Baths
3,621 SqFt
SOLD DATE : 10/27/2021
Key Details
Sold Price $699,000
Property Type Single Family Home
Sub Type Single Family Residence
Listing Status Sold
Purchase Type For Sale
Square Footage 3,621 sqft
Price per Sqft $193
Subdivision Shady Road Ranches
MLS Listing ID U8130223
Sold Date 10/27/21
Bedrooms 4
Full Baths 3
Construction Status Other Contract Contingencies
HOA Y/N No
Year Built 1974
Annual Tax Amount $2,549
Lot Size 3.810 Acres
Acres 3.81
Property Description
The Peaceful hideaway 4br/3ba spacious ranch style home, on nearly 4 acres off the beaten path, is located in the sought after Shady Road Ranch Premier Equestrian Community. one of the most desirable neighborhoods in Marion County, Shady Road Ranches offers miles of connected scenic shaded bridal trials between each property, and plenty of space between neighbors (between 5-10 acres each). The Foyer of the house sets the tone to a formal dining room, and great room which french doors lead to a large 57x22ft rear porch. It overlooks Spanish Moss covered large oaks on the land, with open pastures views of the neighboring ranches. The Large family room with an elegant fireplace, overlooks breathtaking Florida sunsets through its large bay windows. The spacious eat-in kitchen with newer cabinets, granite counters & stainless appliances, including gas range stove/convection oven. The large master bed room includes its own bathroom, two walk-in closets, and hardwood floors similar to those laid down throughout the house. Across the hall are 2 additional bedrooms sharing a bathroom. The guest room is located on the other side of the house close to the third bathroom. There are also 2 bonus rooms currently being used as an office and study. The 975 sqft car garage, can easily fit 3 cars, while still having plenty of room for a workshop. A NEW septic drain field was replaced in 2018, along with a newly installed well pump, filtration system and water softener. A Newly installed 125 gallon propane tank is hooked up to stove/oven and dryer , with an external connection for a dual fuel generator (gas / LP). The Roof is also NEW, and was installed in the spring of 2019. The 3.81 acres (5 usable acres when including the designated retention area) also provides an irrigated garden and fruit grove, which includes lemons, pear, limequats, olives, loquats, figs, bananas, pineapples, grapes, and pecan trees. The beauty of this location is that you can enjoy the quite and beauty country living, and only be approx. 15 min from Historic Downtown, dozens of popular stores, restaurants, hiking/biking/horse trails, Ocala International Airport, and The World Equestrian Center. Rainbow River Head Springs and Silver Springs are only approx. 30 min from this location. Orlando International Airport is approx. 1hr 20 min. Tampa International Airport is approx. 1hr 30min. No HOA Fees ! room sizes are approximates
Location
State FL
County Marion
Community Shady Road Ranches
Zoning A1
Rooms
Other Rooms Attic
Interior
Interior Features Ceiling Fans(s), Eat-in Kitchen, Master Bedroom Main Floor, Solid Wood Cabinets, Stone Counters, Thermostat, Walk-In Closet(s)
Heating Electric, Heat Pump, Propane
Cooling Central Air
Flooring Other
Fireplaces Type Living Room
Fireplace true
Appliance Dishwasher, Dryer, Freezer, Microwave, Range, Refrigerator, Washer
Exterior
Exterior Feature French Doors, Irrigation System, Outdoor Grill
Garage Spaces 3.0
Utilities Available Cable Connected, Electricity Connected
Roof Type Shingle
Porch Patio, Porch
Attached Garage true
Garage true
Private Pool No
Building
Entry Level One
Foundation Slab
Lot Size Range 2 to less than 5
Sewer Septic Tank
Water Well
Structure Type Stucco,Wood Frame
New Construction false
Construction Status Other Contract Contingencies
Schools
Elementary Schools Hammett Bowen Jr. Elementary
Middle Schools Liberty Middle School
High Schools West Port High School
Others
Senior Community Yes
Ownership Fee Simple
Acceptable Financing Cash, Conventional
Listing Terms Cash, Conventional
Special Listing Condition None
Read Less Info
Want to know what your home might be worth? Contact us for a FREE valuation!

Our team is ready to help you sell your home for the highest possible price ASAP

© 2024 My Florida Regional MLS DBA Stellar MLS. All Rights Reserved.
Bought with RIGHT REALTY CONNECTION, INC.

"Molly's job is to find and attract mastery-based agents to the office, protect the culture, and make sure everyone is happy! "





