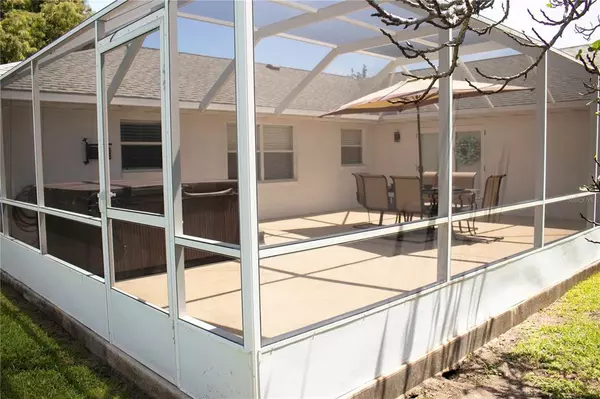$295,000
$305,000
3.3%For more information regarding the value of a property, please contact us for a free consultation.
3 Beds
2 Baths
1,750 SqFt
SOLD DATE : 11/01/2021
Key Details
Sold Price $295,000
Property Type Single Family Home
Sub Type Single Family Residence
Listing Status Sold
Purchase Type For Sale
Square Footage 1,750 sqft
Price per Sqft $168
Subdivision Fairway Estates 08
MLS Listing ID T3327630
Sold Date 11/01/21
Bedrooms 3
Full Baths 2
Construction Status Inspections
HOA Fees $8/ann
HOA Y/N Yes
Year Built 1993
Annual Tax Amount $3,745
Lot Size 8,276 Sqft
Acres 0.19
Property Description
Welcome to this Spacious Immaculate traditional split plan three bedroom two bath home. Tiled public spaces. New Glass Front
Door, New Side Entry Door on Garage. Stainless steel appliances including Bosch dishwasher and new Frigidaire range. New
bedroom carpet, new interior paint, updated light fixtures and ceiling fans throughout. Primary Bath features: Walk in Shower, Vanity
and Walk in Closet. All windows feature custom faux wood blinds! Manicured landscape. Irrigation System is on Separate Well. Well Pump
replaced in 2020. The spa is HotSpring Vanguard model. Spa heater was recently replaced. A 21'x30' screened in lanai accessed through French Doors makes for an excellent entertaining space or a great way to unwind in the spa. Home is in established Fairway Estates: conveniently located to Daytona Beach Public Golf Course as well as all your shopping and leisure needs.
Location
State FL
County Volusia
Community Fairway Estates 08
Zoning 0100
Rooms
Other Rooms Inside Utility
Interior
Interior Features Ceiling Fans(s), Living Room/Dining Room Combo, Open Floorplan, Split Bedroom, Vaulted Ceiling(s), Walk-In Closet(s)
Heating Central
Cooling Central Air
Flooring Carpet, Tile
Furnishings Unfurnished
Fireplace false
Appliance Dishwasher, Exhaust Fan, Microwave, Range, Range Hood, Refrigerator
Laundry Inside, Laundry Room
Exterior
Exterior Feature French Doors, Irrigation System, Rain Gutters
Parking Features Garage Door Opener
Garage Spaces 2.0
Community Features Deed Restrictions
Utilities Available BB/HS Internet Available, Cable Available, Cable Connected, Phone Available, Public, Sewer Connected, Sprinkler Well, Underground Utilities
Roof Type Shingle
Porch Patio, Rear Porch, Screened
Attached Garage true
Garage true
Private Pool No
Building
Entry Level One
Foundation Slab
Lot Size Range 0 to less than 1/4
Sewer Public Sewer
Water Public
Architectural Style Contemporary
Structure Type Block
New Construction false
Construction Status Inspections
Schools
Elementary Schools Turie T. Small Elem
Middle Schools Campbell Middle
High Schools Mainland High School
Others
Pets Allowed Yes
Senior Community No
Ownership Fee Simple
Monthly Total Fees $8
Acceptable Financing Cash, Conventional
Membership Fee Required Required
Listing Terms Cash, Conventional
Special Listing Condition None
Read Less Info
Want to know what your home might be worth? Contact us for a FREE valuation!

Our team is ready to help you sell your home for the highest possible price ASAP

© 2024 My Florida Regional MLS DBA Stellar MLS. All Rights Reserved.
Bought with STELLAR NON-MEMBER OFFICE

"Molly's job is to find and attract mastery-based agents to the office, protect the culture, and make sure everyone is happy! "





