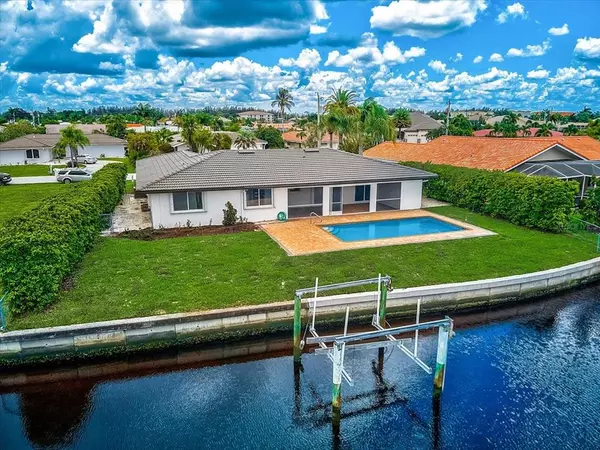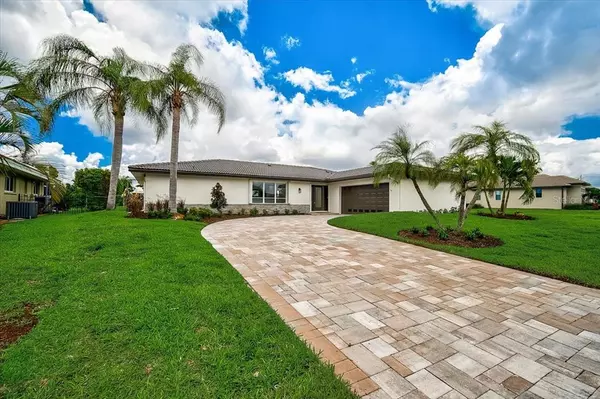$707,000
$749,000
5.6%For more information regarding the value of a property, please contact us for a free consultation.
3 Beds
3 Baths
1,935 SqFt
SOLD DATE : 12/20/2021
Key Details
Sold Price $707,000
Property Type Single Family Home
Sub Type Single Family Residence
Listing Status Sold
Purchase Type For Sale
Square Footage 1,935 sqft
Price per Sqft $365
Subdivision Punta Gorda Isles Sec 14
MLS Listing ID A4507591
Sold Date 12/20/21
Bedrooms 3
Full Baths 2
Half Baths 1
Construction Status Financing,Inspections
HOA Y/N No
Year Built 1975
Annual Tax Amount $5,745
Lot Size 10,454 Sqft
Acres 0.24
Property Description
One or more photo(s) has been virtually staged. Spectacular Punta Gorda Isles WATERFRONT 3 bedroom, 2.5 bath home with private boat lift has arrived! Amazing renovation with open floor plan, quartz countertops, stainless steel kitchen appliances, and large 2’ x 2’ Carrara tile flowing throughout the property. The home hosts numerous upgrades including new air conditioner, new hot water heater, LG washer & dryer, and fresh paint inside and out. It also features new sliders, zero gravity vanities, new garage door, the list goes on and on. The master bedroom has a walk-in closet with built-ins and a master bathroom that just stepped out of a magazine. You will love the oversized, resurfaced pool, large brick paved lanai with plenty of space for grilling and entertaining on the screened -in area. The new landscaping design is the perfect backdrop for this meticulous property. This home is bright and sunny and no worries here with hurricane shutters. There is a contract in place for brand new 7 x 14 cement dock and restoration of existing 10,000 lb boat lift. It’s a short boat ride to Charlotte Harbor, nothing to do but sit back and enjoy the Florida lifestyle! Close to historic downtown Punta Gorda and famous Fisherman’s Village. Be sure to view the 3-D and aerial tour.
Location
State FL
County Charlotte
Community Punta Gorda Isles Sec 14
Zoning GS-3.5
Interior
Interior Features Ceiling Fans(s), Living Room/Dining Room Combo, Open Floorplan, Walk-In Closet(s)
Heating Central
Cooling Central Air
Flooring Ceramic Tile
Fireplace false
Appliance Convection Oven, Cooktop, Dishwasher, Disposal, Dryer, Electric Water Heater, Microwave, Refrigerator, Washer, Wine Refrigerator
Laundry Laundry Room
Exterior
Exterior Feature Hurricane Shutters, Irrigation System, Rain Gutters, Sliding Doors
Parking Features Driveway, Garage Door Opener, Garage Faces Side
Garage Spaces 2.0
Fence Chain Link
Pool Gunite, In Ground
Community Features Deed Restrictions
Utilities Available Electricity Connected, Public
Waterfront Description Canal - Saltwater
View Y/N 1
Water Access 1
Water Access Desc Canal - Saltwater
View Water
Roof Type Tile
Porch Covered, Screened
Attached Garage true
Garage true
Private Pool Yes
Building
Lot Description FloodZone, Street Dead-End, Paved
Story 1
Entry Level One
Foundation Slab
Lot Size Range 0 to less than 1/4
Sewer Public Sewer
Water Public
Architectural Style Florida
Structure Type Block
New Construction false
Construction Status Financing,Inspections
Others
Pets Allowed Yes
Senior Community No
Ownership Fee Simple
Acceptable Financing Cash, Conventional
Listing Terms Cash, Conventional
Special Listing Condition None
Read Less Info
Want to know what your home might be worth? Contact us for a FREE valuation!

Our team is ready to help you sell your home for the highest possible price ASAP

© 2024 My Florida Regional MLS DBA Stellar MLS. All Rights Reserved.
Bought with STELLAR NON-MEMBER OFFICE

"Molly's job is to find and attract mastery-based agents to the office, protect the culture, and make sure everyone is happy! "





