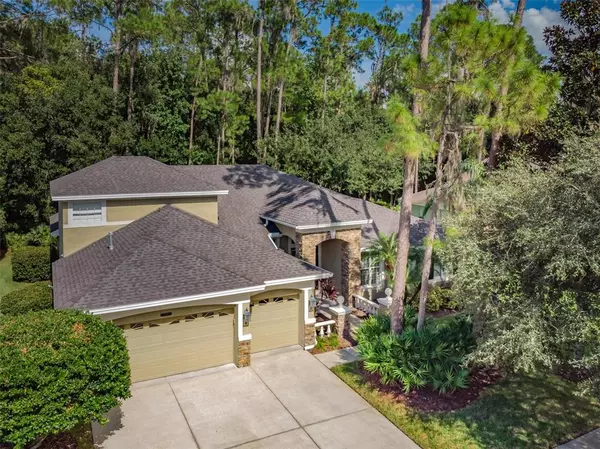$550,000
$550,000
For more information regarding the value of a property, please contact us for a free consultation.
4 Beds
3 Baths
3,731 SqFt
SOLD DATE : 12/17/2021
Key Details
Sold Price $550,000
Property Type Single Family Home
Sub Type Single Family Residence
Listing Status Sold
Purchase Type For Sale
Square Footage 3,731 sqft
Price per Sqft $147
Subdivision Riverwoods Hammock
MLS Listing ID T3333638
Sold Date 12/17/21
Bedrooms 4
Full Baths 3
Construction Status Appraisal,Financing,Inspections
HOA Fees $150/qua
HOA Y/N Yes
Year Built 2005
Annual Tax Amount $5,373
Lot Size 0.310 Acres
Acres 0.31
Lot Dimensions 87.91x156
Property Description
Welcome to Riverwoods Hammock, a highly sought after community in the heart of Brandon. This Standard Pacific home offers 4 bedrooms, 3 bathrooms, 3 car garage, downstairs office and a massive bonus room upstairs. Ideally designed with a 3 way split floorplan, this home offers privacy for all. As you walk into the chefs kitchen you'll notice BEAUTIFUL granite countertops, stainless steel appliances, large cabinets, breakfast bar, and so much more. The kitchen overlooks the expansive family room for those get togethers and gatherings. Master bedroom offers double trey ceilings, expansive closets, and a double glass slider door that opens to the patio. Master bathroom features includes dual vanities, garden tub & walk in shower. Enjoy nature with serene views behind the home with no backyard neighbors. Home sits on a cul-de-sac lot, so limited traffic going back and forth. Riverwoods Hammock is a stunning gated community and homes like this do not come up often. This is truly a clean, turn key home.
Location
State FL
County Hillsborough
Community Riverwoods Hammock
Zoning PD
Rooms
Other Rooms Bonus Room, Den/Library/Office
Interior
Interior Features Crown Molding, Kitchen/Family Room Combo, Master Bedroom Main Floor, Open Floorplan, Solid Surface Counters, Solid Wood Cabinets, Split Bedroom, Thermostat
Heating Central
Cooling Central Air
Flooring Carpet, Ceramic Tile
Fireplace false
Appliance Convection Oven, Dishwasher, Disposal, Electric Water Heater, Ice Maker, Refrigerator
Exterior
Exterior Feature Irrigation System, Lighting, Sidewalk
Garage Spaces 3.0
Utilities Available Public
View Trees/Woods
Roof Type Shingle
Porch Covered
Attached Garage true
Garage true
Private Pool No
Building
Lot Description Cul-De-Sac, In County, Sidewalk, Street Dead-End
Story 2
Entry Level Two
Foundation Slab
Lot Size Range 1/4 to less than 1/2
Sewer Public Sewer
Water Public
Structure Type Stucco
New Construction false
Construction Status Appraisal,Financing,Inspections
Schools
Elementary Schools Cimino-Hb
Middle Schools Burns-Hb
High Schools Bloomingdale-Hb
Others
Pets Allowed Yes
Senior Community No
Ownership Fee Simple
Monthly Total Fees $150
Acceptable Financing Cash, Conventional, VA Loan
Membership Fee Required Required
Listing Terms Cash, Conventional, VA Loan
Special Listing Condition None
Read Less Info
Want to know what your home might be worth? Contact us for a FREE valuation!

Our team is ready to help you sell your home for the highest possible price ASAP

© 2024 My Florida Regional MLS DBA Stellar MLS. All Rights Reserved.
Bought with EXP REALTY LLC

"Molly's job is to find and attract mastery-based agents to the office, protect the culture, and make sure everyone is happy! "





