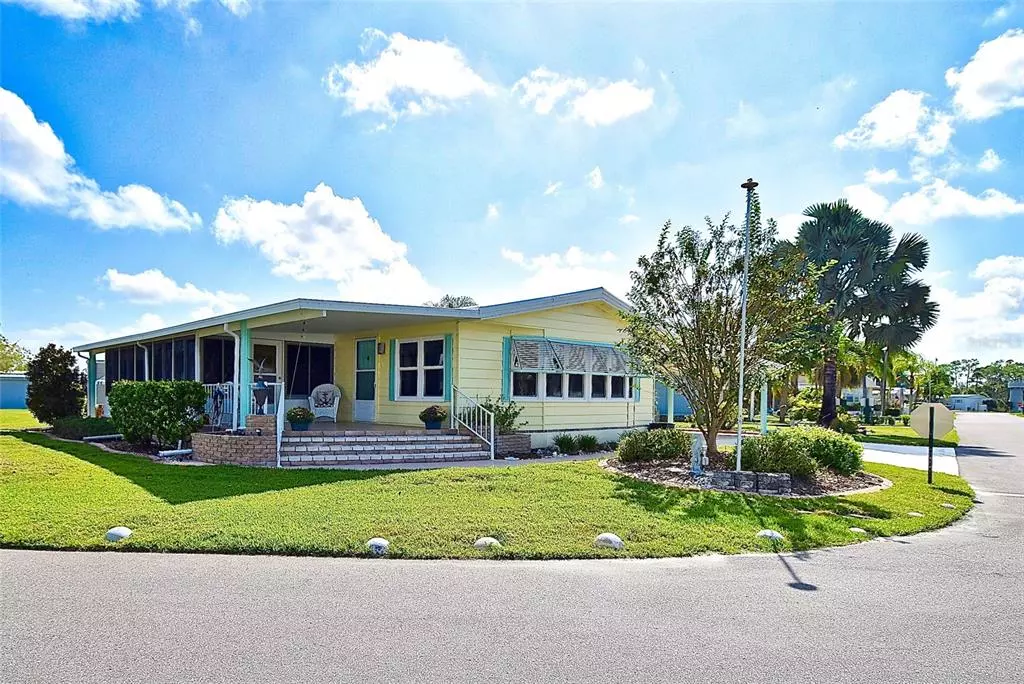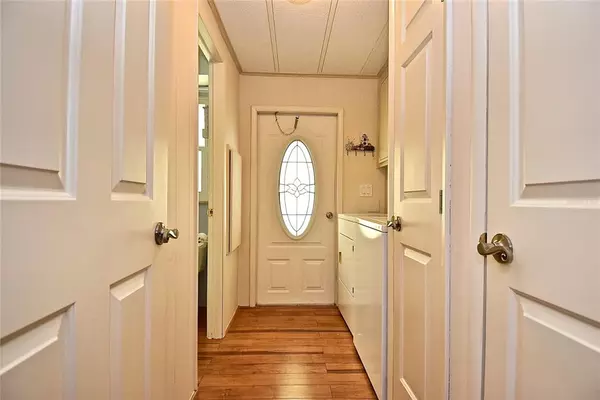$274,400
$275,000
0.2%For more information regarding the value of a property, please contact us for a free consultation.
2 Beds
2 Baths
1,772 SqFt
SOLD DATE : 12/17/2021
Key Details
Sold Price $274,400
Property Type Other Types
Sub Type Manufactured Home
Listing Status Sold
Purchase Type For Sale
Square Footage 1,772 sqft
Price per Sqft $154
Subdivision Kings Gate Club Mhp
MLS Listing ID N6117914
Sold Date 12/17/21
Bedrooms 2
Full Baths 2
Construction Status Inspections
HOA Fees $274/qua
HOA Y/N Yes
Year Built 1984
Annual Tax Amount $1,114
Lot Size 9,147 Sqft
Acres 0.21
Property Description
This is a beautiful home on a gorgeous corner lot...Huge Fan palms on each side........Home has nice front porch for neighborhood visits, and a large 4 car carport, covered. A huge shed, workshop for anything you may need......Storage, crafts, etc. the size is 14x16 with double doors. Even your golf cart will fit inside.......On the front side of the home there is a nice covered porch with a stepped entry.it is 11x15, perfect for sitting and visiting with the neighbor hood.....From here you can enter into either the lanai or the living room. The lanai has 2 ceiling fans, a mini split air conditioning unit and windows all around.......the floor is carpet and the past owner used it for a sitting area and on one end he had his office., It looks out to a beautiful garden area in the front yard......From the lanai, you enter into what is the family room and kitchen.....very large area.......The kitchen has recently been updated with a beautful island which can easily sit 5 around and houses a glass cook top with exhaust and lighting overhead...the island top is a stone look material with coastal designs embedded in the backsplash and the rest of the back splash behind the sink work area is the same....The countertops are granite or quartz, not sure which. beautiful......The appliances are all whirlpool and stainless steel. there is a glass cook top in the island and a wall oven and a built in microwave. The kitchen has all new cupboards with soft close doors and drawers, which by the way are plumb full of cookware and dishes plus utensils,,,waiting for a family cook.... Stainless steel sink. Wndow over the sink for watch the walkers go by!!
The dining room is also open both to the kitchen and the living room.....it has built in lighted buffett for displaying your favirite things and lots of storage cupboards underneath.........then the living room, has a wall of shelves and cupboards below plus space for a great piece of art between the shelves........the windows go all the WAY ACROSS MAKING A NICE BRIGHT LIVING ROOM.........From the carport you enter a long hall way, on the right side of the hallway there is a handy, from the outside, restroom, which then enters into a guest bedroom. The sink, couter and cabinet is new as well as the stool. there is an original tub with shower in this bathroom........The master bedroom has a new bath room ensuite. It has double sinks, double mirros, new koehler fixtures, new flooring, a make up vanity area, and a great shower. no tub........oversized - all tiled...plenty of room and a window besides........The master bedroom is good sized, plenty of room for a king bed,,,,,,two closets, one a walk in and the other covers one whole wall........plus there is a small walkin closet in the guest room.......THIs home is located in an over 55 community with all the amenities you could ever ask for and we are close to the beach...like 4 miles......within a mile I think of the brand new hospital which will open Nov 1, 2021. grocery store and resaurants near by......Come see this before it gets away.....One of our nicer locations and lots.......Agent lives on premises so appointment is easy to get......selling turnkey with everything you see..........
Location
State FL
County Sarasota
Community Kings Gate Club Mhp
Interior
Interior Features Built-in Features, Ceiling Fans(s), Eat-in Kitchen, High Ceilings, Kitchen/Family Room Combo, Master Bedroom Main Floor, Open Floorplan, Skylight(s), Solid Surface Counters, Solid Wood Cabinets, Thermostat, Walk-In Closet(s), Window Treatments
Heating Central, Electric, Exhaust Fan
Cooling Central Air, Humidity Control, Mini-Split Unit(s)
Flooring Carpet, Hardwood
Fireplace false
Appliance Built-In Oven, Cooktop, Dishwasher, Disposal, Dryer, Electric Water Heater, Exhaust Fan, Ice Maker, Microwave, Range Hood, Refrigerator, Washer
Exterior
Exterior Feature Awning(s), Irrigation System, Rain Gutters, Sliding Doors, Storage
Parking Features Covered
Community Features Association Recreation - Owned, Buyer Approval Required, Boat Ramp, Fishing, Fitness Center, Gated, Golf Carts OK, Pool, Special Community Restrictions, Tennis Courts, Water Access
Utilities Available Electricity Connected, Sewer Connected, Sprinkler Well, Street Lights, Underground Utilities, Water Connected
Amenities Available Clubhouse, Fitness Center, Gated, Pickleball Court(s), Pool
Roof Type Metal
Garage false
Private Pool No
Building
Lot Description Cleared, Corner Lot
Entry Level One
Foundation Stilt/On Piling
Lot Size Range 0 to less than 1/4
Sewer Private Sewer
Water Private
Structure Type Metal Siding,Wood Frame
New Construction false
Construction Status Inspections
Others
Pets Allowed Breed Restrictions
HOA Fee Include Common Area Taxes,Pool,Escrow Reserves Fund,Maintenance Grounds,Management,Pool,Private Road,Recreational Facilities,Security,Sewer,Trash,Water
Senior Community Yes
Ownership Co-op
Monthly Total Fees $274
Acceptable Financing Cash, Conventional
Membership Fee Required Required
Listing Terms Cash, Conventional
Num of Pet 2
Special Listing Condition None
Read Less Info
Want to know what your home might be worth? Contact us for a FREE valuation!

Our team is ready to help you sell your home for the highest possible price ASAP

© 2024 My Florida Regional MLS DBA Stellar MLS. All Rights Reserved.
Bought with KINGS WAY REALTY

"Molly's job is to find and attract mastery-based agents to the office, protect the culture, and make sure everyone is happy! "





