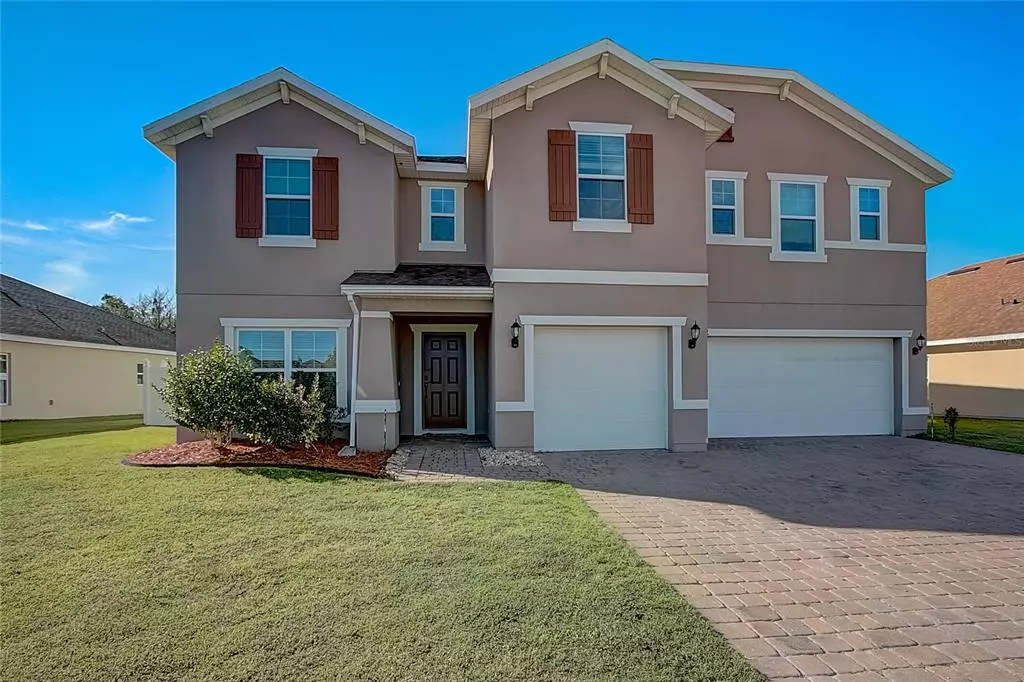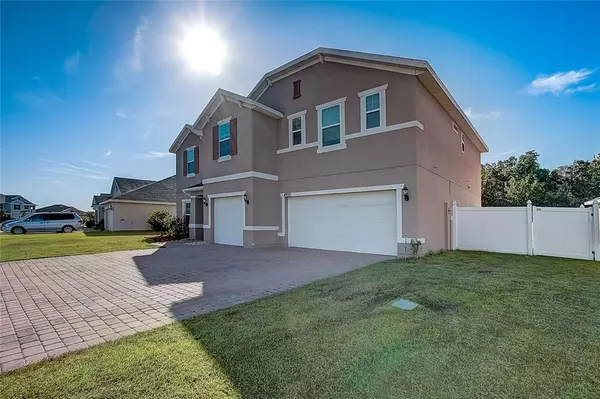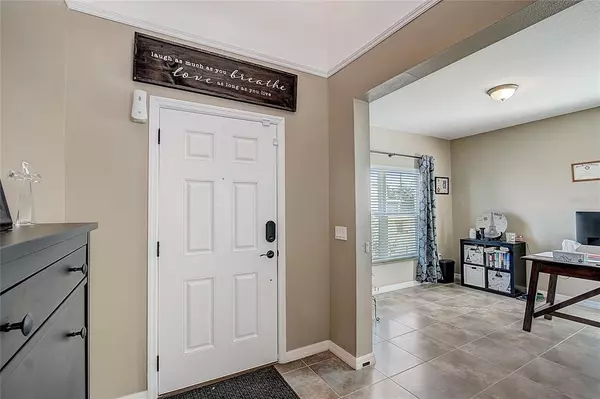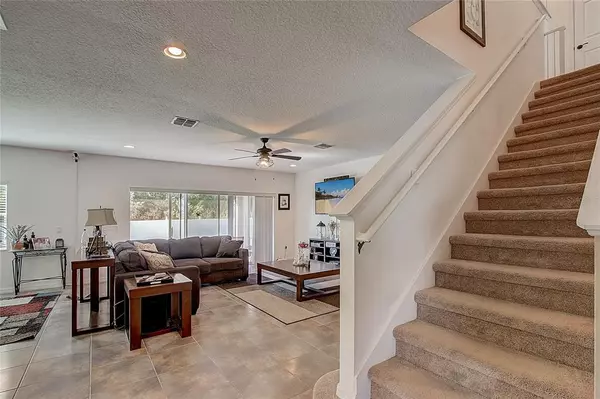$440,000
$419,900
4.8%For more information regarding the value of a property, please contact us for a free consultation.
5 Beds
3 Baths
3,174 SqFt
SOLD DATE : 12/22/2021
Key Details
Sold Price $440,000
Property Type Single Family Home
Sub Type Single Family Residence
Listing Status Sold
Purchase Type For Sale
Square Footage 3,174 sqft
Price per Sqft $138
Subdivision Waterview Ph 1
MLS Listing ID O5981188
Sold Date 12/22/21
Bedrooms 5
Full Baths 3
Construction Status Appraisal,Financing,Inspections
HOA Fees $88/mo
HOA Y/N Yes
Year Built 2015
Annual Tax Amount $3,170
Lot Size 9,583 Sqft
Acres 0.22
Property Description
Experience Florida’s beauty each and every day with this premium 2-story property that backs up to a wooded preserve. Inside, 3174 heated square feet of living space has been expertly organized in this 2015 Pierce model by AV Homes. The 5 bedroom/3 bath floor plan is as follows: UPSTAIRS: primary bedroom/bath, 3 secondary bedrooms/full bath, open loft & large laundry room with countertops, cabinetry & utility sink. DOWNSTAIRS: 1 secondary bedroom, full guest bath, formal dining room at entry (currently used as a home office) & open-concept kitchen/dinette/family room. The primary suite features a large 12’x9’ walk-in closet and a luxurious 10’ long glass shower stall that is sure to relax away the day. One of the upstairs secondary bedrooms has direct access to a full bath for convenience and the bedrooms are organized in a triple split plan arrangement with the loft situated in between. The kitchen is the centerpiece of this home with a walk-in pantry, eat-in island, stunning granite & beautifully rich cabinetry, all worthy of this fine gourmet space. This property has 2 A/C units for ideal temperature control and plentiful parking opportunities with a 3-car garage and wide paver driveway. The back lawn is fully fenced which adds privacy for the screen-enclosed back porch. Relax in the shade under a breezy ceiling fan, and customize this outdoor space into your favorite place to be. These original owners have completed several updates for a move-in ready experience: 2016: new refrigerator, 2017: added a dual sink vanity in the primary suite’s bathroom, 2018: installed screen enclosure on back porch, 2019: installed garage door motor for single bay, 2020: installed garage door motor for double bay. Waterview HOA offers homeowners a community pool, playground, clubhouse rental, and paved exercise paths along the waterfront for prime Florida living. BONUS! This property is less than a half mile to amenities!!! Close to schools, Lake Toho recreation, and 10 miles to Disney, convenience is everywhere! Schedule a showing and come see your new home!!
Location
State FL
County Osceola
Community Waterview Ph 1
Zoning RES
Rooms
Other Rooms Formal Dining Room Separate, Great Room, Inside Utility, Loft
Interior
Interior Features Ceiling Fans(s), Eat-in Kitchen, High Ceilings, Open Floorplan, Solid Surface Counters, Split Bedroom, Stone Counters, Thermostat, Walk-In Closet(s), Window Treatments
Heating Central, Electric, Heat Pump, Zoned
Cooling Central Air, Zoned
Flooring Carpet, Ceramic Tile, Vinyl
Fireplace false
Appliance Dishwasher, Disposal, Electric Water Heater, Microwave, Range, Refrigerator
Laundry Inside, Laundry Room, Upper Level
Exterior
Exterior Feature Lighting, Sidewalk, Sliding Doors
Parking Features Curb Parking, Driveway, Guest, On Street, Open, Oversized, Parking Pad
Garage Spaces 3.0
Fence Vinyl
Community Features Playground, Pool
Utilities Available BB/HS Internet Available, Cable Available, Cable Connected, Electricity Available, Electricity Connected, Public, Sewer Available, Sewer Connected, Water Available, Water Connected
Amenities Available Playground, Pool
View Park/Greenbelt, Trees/Woods
Roof Type Shingle
Porch Rear Porch, Screened
Attached Garage true
Garage true
Private Pool No
Building
Lot Description Greenbelt, In County, Sidewalk, Paved
Story 2
Entry Level Two
Foundation Slab
Lot Size Range 0 to less than 1/4
Sewer Public Sewer
Water Public
Structure Type Block,Stucco
New Construction false
Construction Status Appraisal,Financing,Inspections
Others
Pets Allowed Yes
HOA Fee Include Pool,Recreational Facilities
Senior Community No
Ownership Fee Simple
Monthly Total Fees $88
Acceptable Financing Cash, Conventional, FHA, VA Loan
Membership Fee Required Required
Listing Terms Cash, Conventional, FHA, VA Loan
Special Listing Condition None
Read Less Info
Want to know what your home might be worth? Contact us for a FREE valuation!

Our team is ready to help you sell your home for the highest possible price ASAP

© 2024 My Florida Regional MLS DBA Stellar MLS. All Rights Reserved.
Bought with EMPIRE NETWORK REALTY

"Molly's job is to find and attract mastery-based agents to the office, protect the culture, and make sure everyone is happy! "





