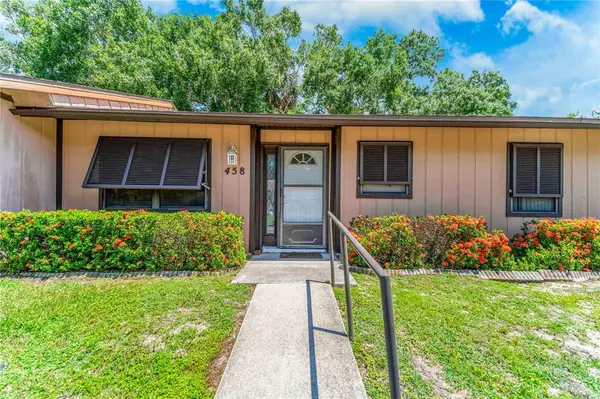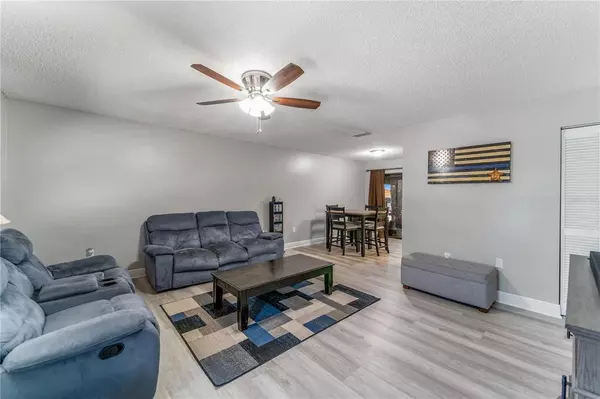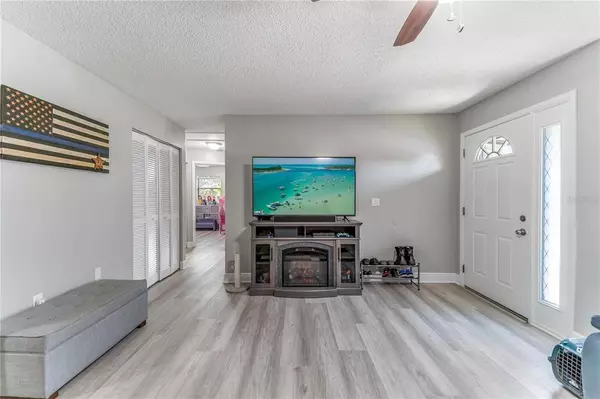$210,000
$225,000
6.7%For more information regarding the value of a property, please contact us for a free consultation.
2 Beds
2 Baths
931 SqFt
SOLD DATE : 12/23/2021
Key Details
Sold Price $210,000
Property Type Single Family Home
Sub Type Villa
Listing Status Sold
Purchase Type For Sale
Square Footage 931 sqft
Price per Sqft $225
Subdivision Aspen Woods West
MLS Listing ID A4508080
Sold Date 12/23/21
Bedrooms 2
Full Baths 2
Construction Status Financing,Inspections
HOA Fees $200/mo
HOA Y/N Yes
Year Built 1984
Annual Tax Amount $910
Lot Size 2,178 Sqft
Acres 0.05
Property Description
BUYER FINANCING FELL THROUGH! Move-In Ready Villa in the heart of Sarasota! Carefree living! Let the low cost HOA manicure your lawn while you take a dip in the community pool steps away from your door. Or stay in and beat the heat while enjoying HOA provided cable service, sewer, and trash. Spend your evenings enjoying the quiet neighborhood while being less than 5 minutes from vibrant downtown SRQ. Planning a night out of town? You're close to the highway also for a quick getaway, but who would want to? This charming 2/2 feels much bigger with its cool tones, bright lighting, and new flooring throughout. Refreshed to reflect your modern lifestyle. Easy to show! Have your agent schedule a showing today and don't miss out on another home. You deserve it, treat yourself!
Location
State FL
County Sarasota
Community Aspen Woods West
Zoning RMF2
Rooms
Other Rooms Attic, Family Room, Inside Utility
Interior
Interior Features Ceiling Fans(s), Living Room/Dining Room Combo, Thermostat
Heating Central
Cooling Central Air
Flooring Carpet, Tile
Furnishings Unfurnished
Fireplace false
Appliance Dishwasher, Dryer, Exhaust Fan, Microwave, Refrigerator, Washer
Laundry Inside, Laundry Closet
Exterior
Exterior Feature Sliding Doors
Parking Features Assigned
Pool Child Safety Fence, Gunite, In Ground, Self Cleaning
Community Features Buyer Approval Required, Deed Restrictions, Pool, Sidewalks
Utilities Available BB/HS Internet Available, Fiber Optics, Sewer Connected, Water Connected
Amenities Available Fence Restrictions, Pool
View Trees/Woods
Roof Type Shingle
Porch Covered, Enclosed, Rear Porch, Screened
Garage false
Private Pool No
Building
Lot Description City Limits, Near Public Transit, Paved
Story 1
Entry Level One
Foundation Slab
Lot Size Range 0 to less than 1/4
Sewer Public Sewer
Water Private
Structure Type Wood Frame
New Construction false
Construction Status Financing,Inspections
Schools
Elementary Schools Tuttle Elementary
Middle Schools Booker Middle
High Schools Booker High
Others
Pets Allowed Yes
HOA Fee Include Cable TV,Pool,Maintenance Grounds,Pool,Sewer,Trash
Senior Community No
Ownership Fee Simple
Monthly Total Fees $200
Acceptable Financing Cash, Conventional
Membership Fee Required Required
Listing Terms Cash, Conventional
Special Listing Condition None
Read Less Info
Want to know what your home might be worth? Contact us for a FREE valuation!

Our team is ready to help you sell your home for the highest possible price ASAP

© 2024 My Florida Regional MLS DBA Stellar MLS. All Rights Reserved.
Bought with REALTY PLACE

"Molly's job is to find and attract mastery-based agents to the office, protect the culture, and make sure everyone is happy! "





