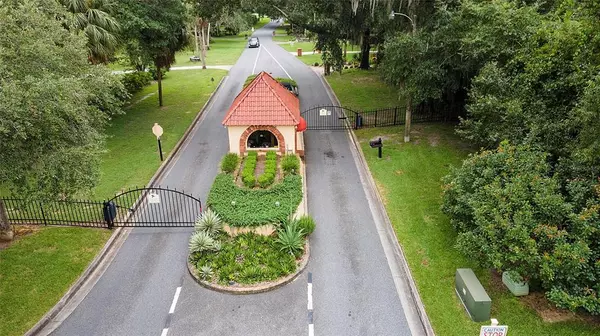$628,000
$649,500
3.3%For more information regarding the value of a property, please contact us for a free consultation.
4 Beds
4 Baths
3,495 SqFt
SOLD DATE : 12/28/2021
Key Details
Sold Price $628,000
Property Type Single Family Home
Sub Type Single Family Residence
Listing Status Sold
Purchase Type For Sale
Square Footage 3,495 sqft
Price per Sqft $179
Subdivision El Dorado
MLS Listing ID OM626161
Sold Date 12/28/21
Bedrooms 4
Full Baths 3
Half Baths 1
Construction Status Appraisal,Financing,Inspections
HOA Fees $185/mo
HOA Y/N Yes
Year Built 1979
Annual Tax Amount $3,987
Lot Size 1.080 Acres
Acres 1.08
Lot Dimensions 176x267
Property Description
Elegantly updated 3 Bedroom, 2 1/2 bath home with 1 bedroom 1 bath guest cottage on over an acre of land inside the gated community of El Dorado. Convenient to shopping, restaurants, and hospitals, yet quiet and serene. This property is truly an oasis with beautiful gardens, ancient live oaks, and lots of privacy. The quartz, double-sided, gas fireplace sets the stage as you enter this spacious home filled with natural light. Thoughtful updates include a new kitchen with all stainless appliances including double convection ovens; new oak flooring to compliment original oak floors and provide consistent flooring throughout the living spaces; a beautifully renovated master bathroom with double vanity, large walk-in shower, soaking tub and lots of closet space; updated guest bath; updated 1/2 bath; and new lighting throughout. Insulated windows were added throughout the home in 2020. One HVAC was replaced in 2021. The guest cottage includes an updated bath and a refrigerator and dinette space as well as an additional room currently being used for storage. Plus don't miss the 2020 Caldera Spas, 5 person Jacuzzi! This property is adjacent to a large community green space complete with tennis courts and basketball hoop and will never have a neighbor behind it.
Location
State FL
County Marion
Community El Dorado
Zoning R3
Rooms
Other Rooms Florida Room, Formal Dining Room Separate, Inside Utility
Interior
Interior Features Crown Molding, Eat-in Kitchen, Kitchen/Family Room Combo, Master Bedroom Main Floor, Open Floorplan, Solid Surface Counters, Stone Counters, Thermostat, Walk-In Closet(s), Window Treatments
Heating Central, Electric
Cooling Central Air, Mini-Split Unit(s)
Flooring Wood
Fireplaces Type Free Standing, Gas, Family Room, Living Room
Fireplace true
Appliance Built-In Oven, Convection Oven, Cooktop, Dishwasher, Disposal, Dryer, Microwave, Other, Range Hood, Refrigerator, Washer, Water Softener
Laundry Inside, Laundry Room
Exterior
Exterior Feature Awning(s), Fence, French Doors, Irrigation System, Lighting, Rain Gutters
Parking Features Circular Driveway, Driveway, Garage Door Opener, Garage Faces Rear, Guest, Oversized
Garage Spaces 2.0
Fence Board
Community Features Deed Restrictions, Gated, Tennis Courts
Utilities Available BB/HS Internet Available, Cable Available, Electricity Connected, Natural Gas Connected, Phone Available, Street Lights, Underground Utilities
Amenities Available Gated, Security, Tennis Court(s)
Roof Type Metal,Shingle
Porch Patio
Attached Garage true
Garage true
Private Pool No
Building
Lot Description Oversized Lot, Paved
Story 1
Entry Level One
Foundation Slab
Lot Size Range 1 to less than 2
Sewer Septic Tank
Water Well
Architectural Style Traditional
Structure Type Block,Stucco
New Construction false
Construction Status Appraisal,Financing,Inspections
Schools
Elementary Schools Saddlewood Elementary School
Middle Schools Liberty Middle School
High Schools West Port High School
Others
Pets Allowed Yes
HOA Fee Include Guard - 24 Hour,Common Area Taxes
Senior Community No
Ownership Fee Simple
Monthly Total Fees $185
Acceptable Financing Cash, Conventional
Membership Fee Required Required
Listing Terms Cash, Conventional
Special Listing Condition None
Read Less Info
Want to know what your home might be worth? Contact us for a FREE valuation!

Our team is ready to help you sell your home for the highest possible price ASAP

© 2024 My Florida Regional MLS DBA Stellar MLS. All Rights Reserved.
Bought with HOME ENV REALTY

"Molly's job is to find and attract mastery-based agents to the office, protect the culture, and make sure everyone is happy! "





