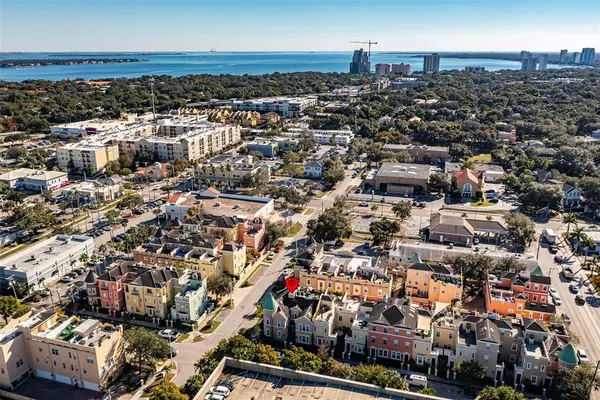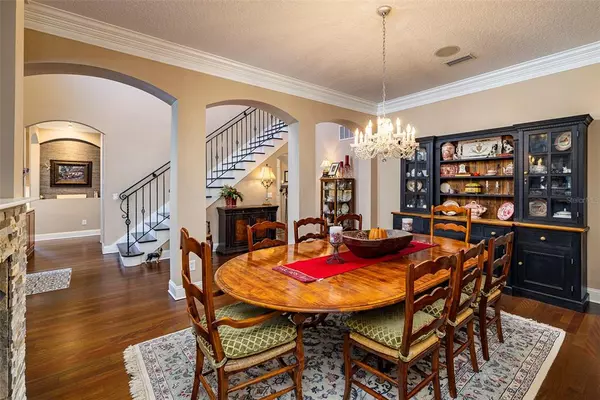$1,260,000
$1,200,000
5.0%For more information regarding the value of a property, please contact us for a free consultation.
4 Beds
4 Baths
3,954 SqFt
SOLD DATE : 01/05/2022
Key Details
Sold Price $1,260,000
Property Type Townhouse
Sub Type Townhouse
Listing Status Sold
Purchase Type For Sale
Square Footage 3,954 sqft
Price per Sqft $318
Subdivision Victoria Park Soho Twnhms
MLS Listing ID T3344266
Sold Date 01/05/22
Bedrooms 4
Full Baths 3
Half Baths 1
Construction Status Inspections
HOA Fees $471/mo
HOA Y/N Yes
Year Built 2006
Annual Tax Amount $11,781
Lot Size 3,049 Sqft
Acres 0.07
Property Description
In the heart of South Tampa this custom built, corner SoHo townhome offers the unique and rare combination of sprawling square footage and coveted privacy, making it feel like an independent home. Excellent location behind the gates of a Victorian-Eclectic village, where you can walk to shops, restaurants, medical services, and entertainment. This fantastic and trendy community combines elements of brick, block, stone, steel, and granite for a stylish and distinctive look.
Tastefully designed this residence features 3,954 SF, 4 Beds, 3.5 Baths, 3 Car garage.
Greet your guests and enjoy the elegant living/dining room combo parted by a gas fireplace, exquisite hardwood floors, guest bath, archways, and crown molding throughout in addition to upgraded carpet floors in bedrooms. Enjoy the whole-house speaker surround speaker system.
This residence offers a gourmet kitchen, fully appointed with maple cabinetry, granite countertops, stainless-steel built-in appliances, large island cooktop, breakfast nook, breakfast bar, wine cooler and extra wet bar sink.
Spacious family room displays a second fireplace with French doors leading to patio, art niches and lots of natural soothing light.
In addition to the comfort of space and beauty of design, you will find an elevator and custom stairs to 2nd and 3rd floors. There are several closets throughout for all your storage needs.
The master suite is expansive, it displays a relaxing sitting area, a 3rd gas fireplace, and two custom built-in closets. Master bath offers jetted tub, separate shower, and his/hers vanities.
Secondary bedrooms have designer closets and are nicely appointed, with two of them being en-suites. There is also a convenient laundry room on second floor.
Onto the third floor you will find access to an amazing rooftop patio, fully equipped outdoor kitchen, sound, and TV plus panoramic views.
Just minutes away to all SoHo, Hyde Park and Bayshore have to offer.
Location
State FL
County Hillsborough
Community Victoria Park Soho Twnhms
Zoning PD
Interior
Interior Features Built-in Features, Cathedral Ceiling(s), Ceiling Fans(s), Crown Molding, Eat-in Kitchen, Elevator, High Ceilings, In Wall Pest System, Kitchen/Family Room Combo, Solid Surface Counters, Solid Wood Cabinets, Vaulted Ceiling(s), Walk-In Closet(s)
Heating Central, Propane
Cooling Central Air
Flooring Carpet, Wood
Fireplaces Type Gas, Family Room
Fireplace true
Appliance Dishwasher, Disposal, Dryer, Microwave, Range, Refrigerator, Washer
Exterior
Exterior Feature Balcony, Fence, French Doors, Lighting, Outdoor Grill, Rain Barrel/Cistern(s), Sprinkler Metered, Storage
Parking Features Garage Door Opener, On Street
Garage Spaces 3.0
Community Features Deed Restrictions, Gated, Pool
Utilities Available BB/HS Internet Available, Cable Available, Electricity Connected, Natural Gas Connected, Public, Street Lights
Roof Type Built-Up,Tile
Porch Deck, Patio, Porch
Attached Garage true
Garage true
Private Pool No
Building
Lot Description Corner Lot, City Limits, Sidewalk, Paved
Entry Level Three Or More
Foundation Slab
Lot Size Range 0 to less than 1/4
Sewer Public Sewer
Water Public
Architectural Style Other
Structure Type Block,Stucco,Wood Frame
New Construction false
Construction Status Inspections
Schools
Elementary Schools Mitchell-Hb
Middle Schools Wilson-Hb
High Schools Plant City-Hb
Others
Pets Allowed Yes
HOA Fee Include Pool,Insurance,Maintenance Structure,Maintenance Grounds,Maintenance
Senior Community No
Ownership Fee Simple
Monthly Total Fees $471
Acceptable Financing Cash, Conventional
Membership Fee Required Required
Listing Terms Cash, Conventional
Num of Pet 2
Special Listing Condition None
Read Less Info
Want to know what your home might be worth? Contact us for a FREE valuation!

Our team is ready to help you sell your home for the highest possible price ASAP

© 2024 My Florida Regional MLS DBA Stellar MLS. All Rights Reserved.
Bought with PINPOINT REALTY GROUP LLC

"Molly's job is to find and attract mastery-based agents to the office, protect the culture, and make sure everyone is happy! "





