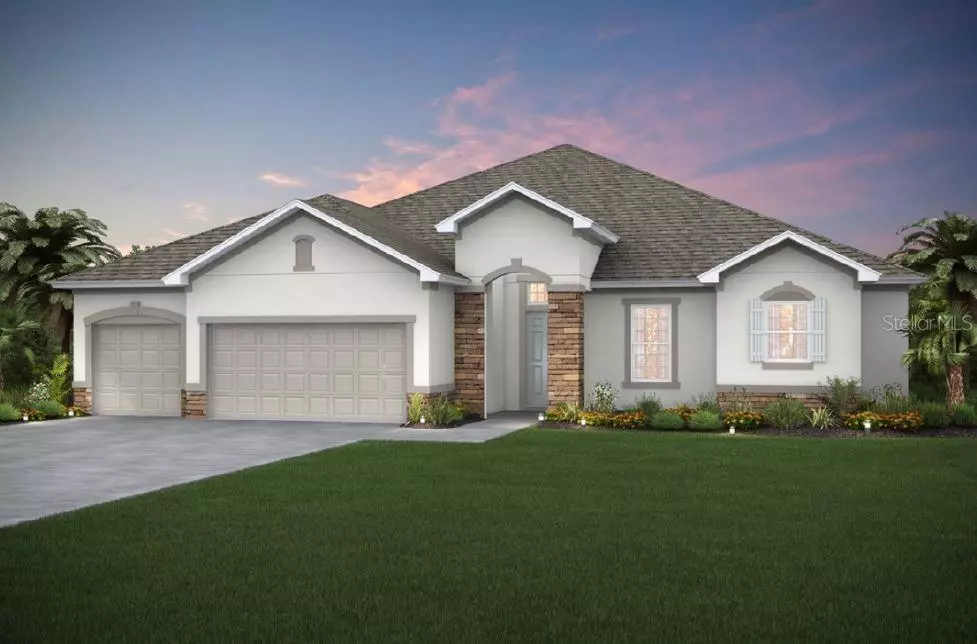$715,000
$810,960
11.8%For more information regarding the value of a property, please contact us for a free consultation.
4 Beds
4 Baths
3,301 SqFt
SOLD DATE : 01/14/2022
Key Details
Sold Price $715,000
Property Type Single Family Home
Sub Type Single Family Residence
Listing Status Sold
Purchase Type For Sale
Square Footage 3,301 sqft
Price per Sqft $216
Subdivision Sunset Preserve
MLS Listing ID O5965283
Sold Date 01/14/22
Bedrooms 4
Full Baths 3
Half Baths 1
Construction Status Other Contract Contingencies
HOA Fees $54/qua
HOA Y/N Yes
Originating Board Stellar MLS
Year Built 2020
Lot Size 0.560 Acres
Acres 0.56
Lot Dimensions 100x218
Property Description
Pre-Construction. To be built. Nicely appointed Gardenside floorplan on a 1/2 acre homesite in the exclusive gated community of Sunset Preserve with deeded access to Lake Pickett. Lake Pickett is a private spring fed fresh water lake with no public access. It is over 1000 acres in size and has an average median depth of 35 feet. The gourmet kitchen with Kitchen Aid Stainless appliances, white cabinets and Lyra quartz opens to a spacious gathering room with a lovely coffered ceiling. The home has wood like tile throughout the main living areas and plush carpet in the bedrooms. The grand owner's suite has large his/her walk-in closets and luxurious en-suite master bath with a walk in shower and soaking tub.
*Exterior Design - Artist rendering for this new construction home. Pictures are for illustration purposes only. Elevations, colors and options may vary.
Location
State FL
County Orange
Community Sunset Preserve
Zoning RES
Rooms
Other Rooms Den/Library/Office, Great Room, Inside Utility
Interior
Interior Features Built-in Features, Coffered Ceiling(s), High Ceilings, In Wall Pest System, Open Floorplan, Solid Surface Counters, Split Bedroom, Thermostat, Walk-In Closet(s)
Heating Electric, Radiant Ceiling
Cooling Central Air
Flooring Carpet, Tile
Fireplace false
Appliance Built-In Oven, Dishwasher, Disposal, Electric Water Heater, Exhaust Fan, Microwave, Range
Laundry Inside
Exterior
Exterior Feature Irrigation System, Rain Gutters, Sidewalk, Sliding Doors
Parking Features Driveway, Garage Door Opener
Garage Spaces 3.0
Community Features Gated, Playground, Sidewalks, Water Access
Utilities Available Cable Available, Electricity Available, Fire Hydrant, Phone Available, Sprinkler Meter, Street Lights, Underground Utilities
Amenities Available Fence Restrictions, Gated, Playground, Private Boat Ramp
Water Access 1
Water Access Desc Lake
Roof Type Shingle
Porch Covered
Attached Garage true
Garage true
Private Pool No
Building
Lot Description Oversized Lot, Sidewalk, Paved, Private
Story 1
Entry Level One
Foundation Slab
Lot Size Range 1/2 to less than 1
Builder Name Pulte Homes
Sewer Septic Tank
Water Public
Architectural Style Ranch
Structure Type Block, Concrete, Stucco
New Construction true
Construction Status Other Contract Contingencies
Schools
Elementary Schools East Lake Elem
Middle Schools Corner Lake Middle
High Schools East River High
Others
Pets Allowed Yes
HOA Fee Include Common Area Taxes, Escrow Reserves Fund, Management, Private Road
Senior Community No
Ownership Fee Simple
Monthly Total Fees $54
Acceptable Financing Cash, Conventional, FHA
Membership Fee Required Required
Listing Terms Cash, Conventional, FHA
Special Listing Condition None
Read Less Info
Want to know what your home might be worth? Contact us for a FREE valuation!

Our team is ready to help you sell your home for the highest possible price ASAP

© 2024 My Florida Regional MLS DBA Stellar MLS. All Rights Reserved.
Bought with PROFESSIONAL REAL ESTATE TEAM

"Molly's job is to find and attract mastery-based agents to the office, protect the culture, and make sure everyone is happy! "





