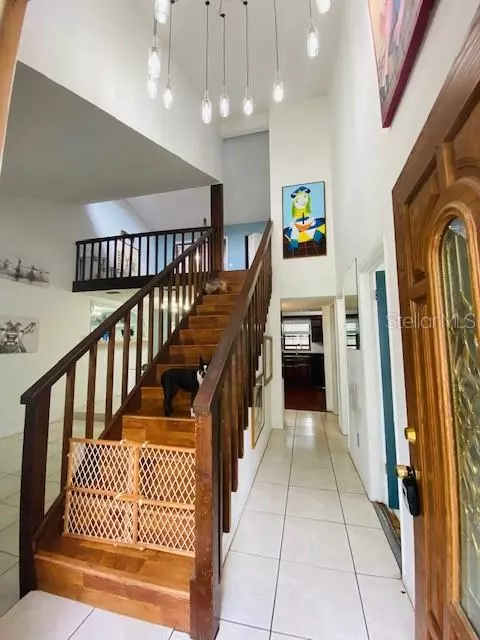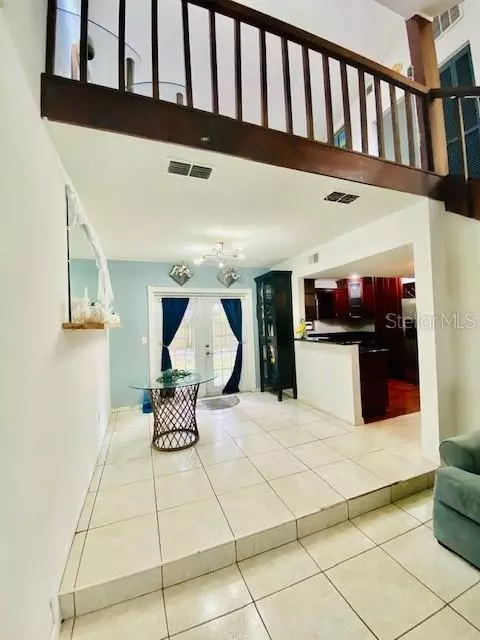$260,000
$255,000
2.0%For more information regarding the value of a property, please contact us for a free consultation.
2 Beds
2 Baths
1,294 SqFt
SOLD DATE : 01/21/2022
Key Details
Sold Price $260,000
Property Type Single Family Home
Sub Type Single Family Residence
Listing Status Sold
Purchase Type For Sale
Square Footage 1,294 sqft
Price per Sqft $200
Subdivision Terrace Park Unit 5 Rev
MLS Listing ID T3342491
Sold Date 01/21/22
Bedrooms 2
Full Baths 2
Construction Status Appraisal,Financing,Inspections
HOA Y/N No
Year Built 1978
Annual Tax Amount $1,676
Lot Size 6,098 Sqft
Acres 0.14
Lot Dimensions 60 x 100
Property Description
Large fenced in corner lot home with many fruit trees such as mango, orange, peach, banana, cherry, dragon fruit and an olive tree. This home is nestled in the Terrace Park area with an awesome backyard great for Family gatherings and BBQ. Newer appliances, 2018 roof, newer water heater 2018, new water pressure tank, beautiful hanging light fixtures, kitchen cabinet glass inserts and updated insulated windows, newer electrical panel 2018 and a doggie door are just some of the features this home has to offer! The approximate 300 square foot garage is air conditioned and has a window , this space can easily be converted into a 3rd bedroom! The Upstairs has a nice size loft perfect for an office space or sitting area! Come see this home that is just minutes away from I-275 and I-75. short distance to the mall ,plenty of restaurants and Busch Gardens!
Location
State FL
County Hillsborough
Community Terrace Park Unit 5 Rev
Zoning RS-60
Rooms
Other Rooms Loft
Interior
Interior Features Cathedral Ceiling(s), Ceiling Fans(s), Dormitorio Principal Arriba, Thermostat, Vaulted Ceiling(s), Walk-In Closet(s)
Heating Central
Cooling Central Air
Flooring Linoleum, Tile, Wood
Fireplaces Type Wood Burning
Furnishings Unfurnished
Fireplace true
Appliance Dishwasher, Disposal, Electric Water Heater, Microwave, Range, Refrigerator
Laundry Laundry Room
Exterior
Exterior Feature Balcony, Fence
Parking Features Driveway
Garage Spaces 1.0
Fence Chain Link, Wood
Utilities Available Cable Connected, Electricity Connected, Public
Roof Type Shingle
Attached Garage true
Garage true
Private Pool No
Building
Lot Description Corner Lot
Entry Level Two
Foundation Slab
Lot Size Range 0 to less than 1/4
Sewer Public Sewer
Water Public
Structure Type Block,Wood Frame
New Construction false
Construction Status Appraisal,Financing,Inspections
Schools
Elementary Schools Temple Terrace-Hb
Middle Schools Greco-Hb
High Schools King-Hb
Others
Pets Allowed Yes
Senior Community No
Ownership Fee Simple
Acceptable Financing Cash, Conventional, FHA, VA Loan
Listing Terms Cash, Conventional, FHA, VA Loan
Special Listing Condition None
Read Less Info
Want to know what your home might be worth? Contact us for a FREE valuation!

Our team is ready to help you sell your home for the highest possible price ASAP

© 2024 My Florida Regional MLS DBA Stellar MLS. All Rights Reserved.
Bought with BRAINARD REALTY

"Molly's job is to find and attract mastery-based agents to the office, protect the culture, and make sure everyone is happy! "





