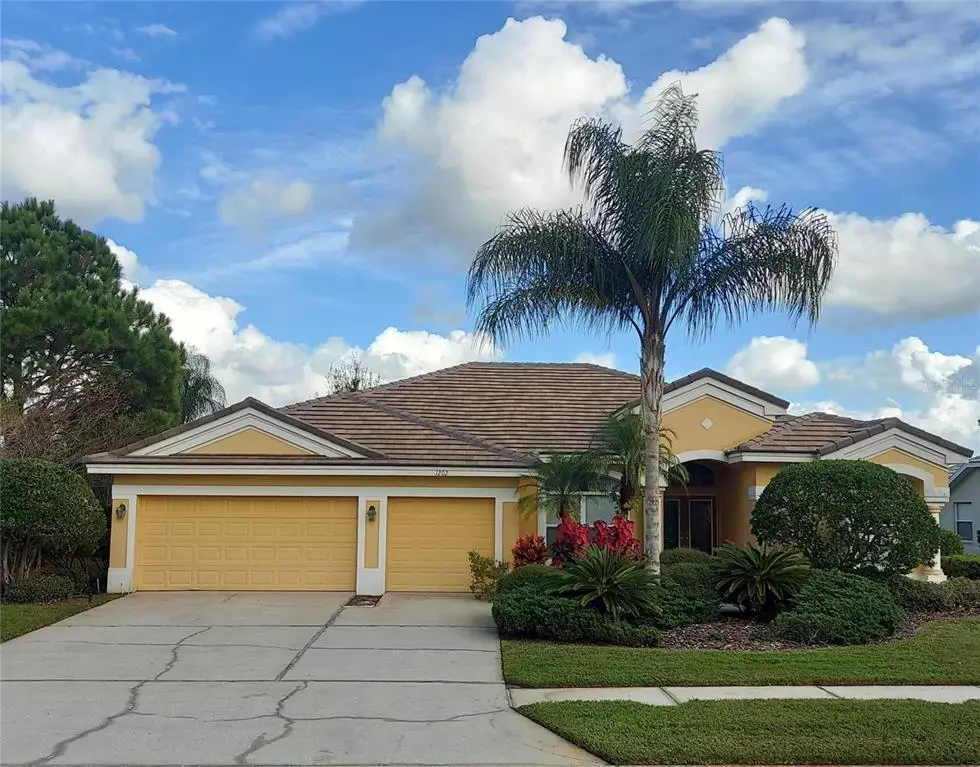$605,000
$580,000
4.3%For more information regarding the value of a property, please contact us for a free consultation.
4 Beds
3 Baths
2,858 SqFt
SOLD DATE : 01/26/2022
Key Details
Sold Price $605,000
Property Type Single Family Home
Sub Type Single Family Residence
Listing Status Sold
Purchase Type For Sale
Square Footage 2,858 sqft
Price per Sqft $211
Subdivision Villages At Fox Hollow West
MLS Listing ID T3345917
Sold Date 01/26/22
Bedrooms 4
Full Baths 3
Construction Status Appraisal,Financing,Inspections
HOA Fees $40/qua
HOA Y/N Yes
Year Built 1996
Annual Tax Amount $3,860
Lot Size 0.290 Acres
Acres 0.29
Property Description
A MUST SEE!!! You will LOVE this BEAUTIFUL Home located in the Spyglass gated community within The Villages at Fox Hollow West. Easy access to schools, local shopping, great restaurants, and the Fox Hollow Golf Course, makes this the ideal location to settle down in. The spacious 2,858 sq ft of living space offers 4 BEDROOMS, 3 BATHROOMS, DEN/BONUS Room, Formal Dining Area and two family/living room areas. The Split Floor Plan allows for a variety of living options and is complemented by a serene outdoor space where you can relax and take advantage of the pool and spa. The 3 Car Garage gives you plenty of room for 2 cars and a Golf Cart or a small workshop area. BUT WAIT THERE'S MORE!!!! You don't have to worry about some of the Big-Ticket Items because both the ROOF and AC were recently Replaced and one of the bathrooms was upgraded with a Handicap Accessible Walk in Tub which by itself was about a $10,000 improvement. It will be easy to add your personal touches and make this home your own!
Location
State FL
County Pasco
Community Villages At Fox Hollow West
Zoning MPUD
Rooms
Other Rooms Bonus Room
Interior
Interior Features Eat-in Kitchen, Solid Surface Counters, Split Bedroom, Walk-In Closet(s)
Heating Central
Cooling Central Air
Flooring Carpet, Laminate, Tile
Fireplaces Type Family Room
Furnishings Unfurnished
Fireplace true
Appliance Dishwasher, Disposal, Microwave, Range, Refrigerator, Water Softener
Laundry Laundry Room
Exterior
Exterior Feature Sliding Doors
Garage Spaces 3.0
Pool In Ground, Screen Enclosure
Community Features Deed Restrictions, Gated, Golf Carts OK, Golf, Pool, Sidewalks
Utilities Available Cable Available, Electricity Available, Public
Amenities Available Clubhouse
Roof Type Concrete,Tile
Porch Patio, Screened
Attached Garage true
Garage true
Private Pool Yes
Building
Story 1
Entry Level One
Foundation Slab
Lot Size Range 1/4 to less than 1/2
Sewer Public Sewer
Water Public
Structure Type Block,Concrete,Stucco
New Construction false
Construction Status Appraisal,Financing,Inspections
Others
Pets Allowed Yes
HOA Fee Include Escrow Reserves Fund
Senior Community No
Ownership Fee Simple
Monthly Total Fees $40
Membership Fee Required Required
Special Listing Condition None
Read Less Info
Want to know what your home might be worth? Contact us for a FREE valuation!

Our team is ready to help you sell your home for the highest possible price ASAP

© 2024 My Florida Regional MLS DBA Stellar MLS. All Rights Reserved.
Bought with RE/MAX REALTEC GROUP INC

"Molly's job is to find and attract mastery-based agents to the office, protect the culture, and make sure everyone is happy! "





