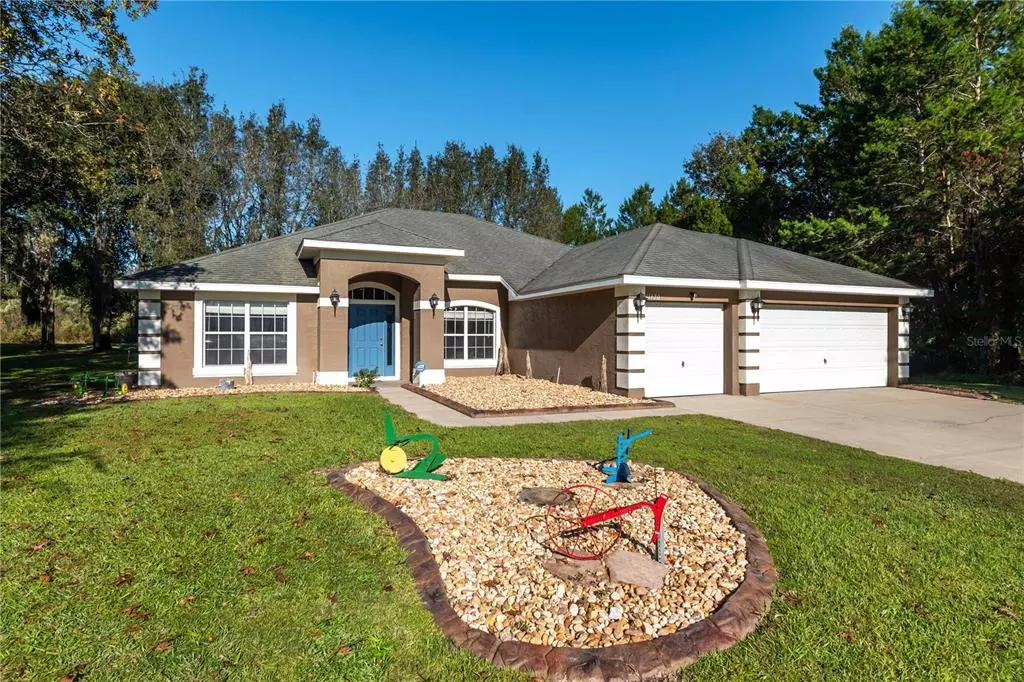$362,400
$362,400
For more information regarding the value of a property, please contact us for a free consultation.
4 Beds
3 Baths
2,286 SqFt
SOLD DATE : 02/03/2022
Key Details
Sold Price $362,400
Property Type Single Family Home
Sub Type Single Family Residence
Listing Status Sold
Purchase Type For Sale
Square Footage 2,286 sqft
Price per Sqft $158
Subdivision Kingsland Country Estates
MLS Listing ID OM629710
Sold Date 02/03/22
Bedrooms 4
Full Baths 3
Construction Status Financing
HOA Fees $5/ann
HOA Y/N Yes
Year Built 2006
Annual Tax Amount $2,066
Lot Size 0.520 Acres
Acres 0.52
Property Description
Nestled on a quiet cul-de-sac on over half an acre in Kingsland Country Estates, this eye-catching home has plenty of curb appeal and is neighbored by wooded lots. Offering a total of 4-bedrooms and 3-baths, the home is situated in an open, split-bedroom floor plan with tall ceilings, ample natural light, and plenty of space throughout. A cozy wood-burning fireplace serves as a focal point in the main living area, well-suited for cooler winter nights. The eat-in kitchen features stainless steel appliances, including a new dishwasher installed in September 2021, ample cabinet and counter space, pantry, breakfast bar, and adjacent breakfast nook. All bedrooms are nicely spacious and have new carpet as of September 2021, and the master comes equipped with two walk-in closets and an en-suite with dual vanities, step-in glass door shower, and tub. There's an additional office or game room, as well as built-in security and camera system. Both the front yard and back yards are large, but the backyard is especially well-suited for relaxation with a covered patio and no home directly behind the home. Located close to many in-town amenities including a new Publix that is currently under construction less than two miles away and within walking or biking distance to the Florida Greenway Trails for a variety of outdoor recreation options!
Location
State FL
County Marion
Community Kingsland Country Estates
Zoning R1
Rooms
Other Rooms Bonus Room, Den/Library/Office, Inside Utility
Interior
Interior Features Ceiling Fans(s), Eat-in Kitchen, High Ceilings, Master Bedroom Main Floor, Open Floorplan, Split Bedroom, Thermostat, Walk-In Closet(s), Window Treatments
Heating Central, Electric, Heat Pump
Cooling Central Air
Flooring Carpet, Laminate, Tile, Tile
Fireplaces Type Family Room, Wood Burning
Furnishings Unfurnished
Fireplace true
Appliance Built-In Oven, Cooktop, Dishwasher, Disposal, Electric Water Heater, Ice Maker, Microwave, Range, Range Hood, Refrigerator
Laundry Inside, Laundry Room
Exterior
Exterior Feature Irrigation System, Lighting
Garage Garage Door Opener
Garage Spaces 3.0
Utilities Available BB/HS Internet Available, Cable Available, Electricity Connected, Street Lights, Underground Utilities
Roof Type Shingle
Porch Covered, Patio, Rear Porch
Attached Garage true
Garage true
Private Pool No
Building
Lot Description Cleared, Cul-De-Sac, In County, Level, Paved
Entry Level One
Foundation Slab
Lot Size Range 1/2 to less than 1
Sewer Septic Tank
Water Public
Architectural Style Traditional
Structure Type Block,Stucco
New Construction false
Construction Status Financing
Schools
Elementary Schools Marion Oaks Elementary School
Middle Schools Liberty Middle School
High Schools West Port High School
Others
Pets Allowed Yes
Senior Community No
Ownership Fee Simple
Monthly Total Fees $5
Acceptable Financing Cash, Conventional, VA Loan
Membership Fee Required Required
Listing Terms Cash, Conventional, VA Loan
Num of Pet 2
Special Listing Condition None
Read Less Info
Want to know what your home might be worth? Contact us for a FREE valuation!

Our team is ready to help you sell your home for the highest possible price ASAP

© 2024 My Florida Regional MLS DBA Stellar MLS. All Rights Reserved.
Bought with GLOBAL PROPERTIES REALTY & INV

"Molly's job is to find and attract mastery-based agents to the office, protect the culture, and make sure everyone is happy! "





