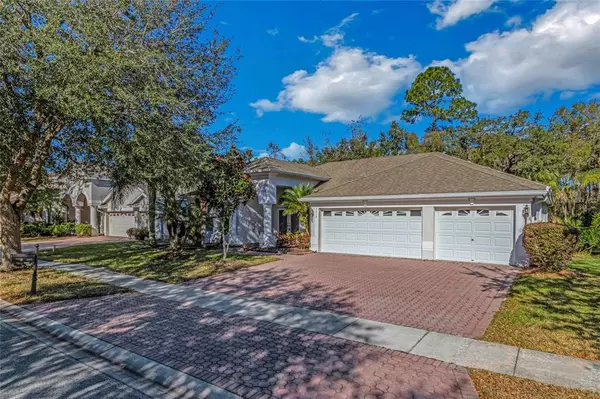$575,000
$564,990
1.8%For more information regarding the value of a property, please contact us for a free consultation.
4 Beds
3 Baths
2,627 SqFt
SOLD DATE : 02/08/2022
Key Details
Sold Price $575,000
Property Type Single Family Home
Sub Type Single Family Residence
Listing Status Sold
Purchase Type For Sale
Square Footage 2,627 sqft
Price per Sqft $218
Subdivision Tampa Technology Park West Prcl
MLS Listing ID T3350624
Sold Date 02/08/22
Bedrooms 4
Full Baths 3
Construction Status Inspections
HOA Fees $102/qua
HOA Y/N Yes
Year Built 2003
Annual Tax Amount $7,458
Lot Size 0.260 Acres
Acres 0.26
Property Description
Immaculate Tampa Palms 4BR/3BA/3 Car Garage home on oversized homesite with tranquil conservation view in exclusive gated community of Ashington Estates! This elegant home features brick paver driveway, double door entry, grand foyer, crown moldings, plantation shutters, formal living room & formal dining room, kitchen with breakfast nook, family room with 8' sliding glass doors. Kitchen is loaded with 42" maple cabinetry, pull out shelving in lower cabinets, center island, ample corian countertop space with backsplash, recessed lighting, exhaust vented hood, and all appliances included. Owner's suite offers double tray ceilings, his and her walk-in closets, bay windows, and back door access to screened covered lanai area. Owner's bath includes garden bathtub with separate shower stall and dual vanity sinks. Laundry room has upper cabinets, sink, washer and dryer. Community features clubhouse, 3 pools, fitness center, tennis, and playground. Prime New Tampa location and No CDD Fee!! Top-rated elementary school! Convenient access to I-75 and I-275. Close to USF, hospitals, Parks, Malls, shopping & restaurants.
Location
State FL
County Hillsborough
Community Tampa Technology Park West Prcl
Zoning PD-A
Rooms
Other Rooms Breakfast Room Separate, Family Room, Formal Dining Room Separate, Formal Living Room Separate, Inside Utility
Interior
Interior Features Ceiling Fans(s), Crown Molding, Eat-in Kitchen, Open Floorplan, Solid Wood Cabinets, Split Bedroom, Thermostat, Tray Ceiling(s), Walk-In Closet(s)
Heating Central, Electric
Cooling Central Air
Flooring Carpet, Ceramic Tile
Fireplace false
Appliance Dishwasher, Disposal, Dryer, Exhaust Fan, Microwave, Range, Range Hood, Refrigerator, Washer, Water Filtration System
Laundry Laundry Room
Exterior
Exterior Feature Irrigation System, Lighting, Rain Gutters, Sidewalk, Sliding Doors
Parking Features Driveway, Garage Door Opener
Garage Spaces 3.0
Community Features Association Recreation - Owned, Deed Restrictions, Gated, Playground, Sidewalks
Utilities Available BB/HS Internet Available, Cable Available, Electricity Available, Public, Sewer Available, Sewer Connected, Street Lights
Amenities Available Clubhouse, Fitness Center, Park, Playground, Pool, Tennis Court(s)
View Trees/Woods
Roof Type Shingle
Porch Covered, Rear Porch, Screened
Attached Garage true
Garage true
Private Pool No
Building
Entry Level One
Foundation Slab
Lot Size Range 1/4 to less than 1/2
Sewer Public Sewer
Water Public
Structure Type Block,Stucco
New Construction false
Construction Status Inspections
Schools
Elementary Schools Chiles-Hb
Middle Schools Liberty-Hb
High Schools Freedom-Hb
Others
Pets Allowed Breed Restrictions
HOA Fee Include Pool,Recreational Facilities
Senior Community No
Ownership Fee Simple
Monthly Total Fees $233
Membership Fee Required Required
Special Listing Condition None
Read Less Info
Want to know what your home might be worth? Contact us for a FREE valuation!

Our team is ready to help you sell your home for the highest possible price ASAP

© 2024 My Florida Regional MLS DBA Stellar MLS. All Rights Reserved.
Bought with 54 REALTY LLC

"Molly's job is to find and attract mastery-based agents to the office, protect the culture, and make sure everyone is happy! "





