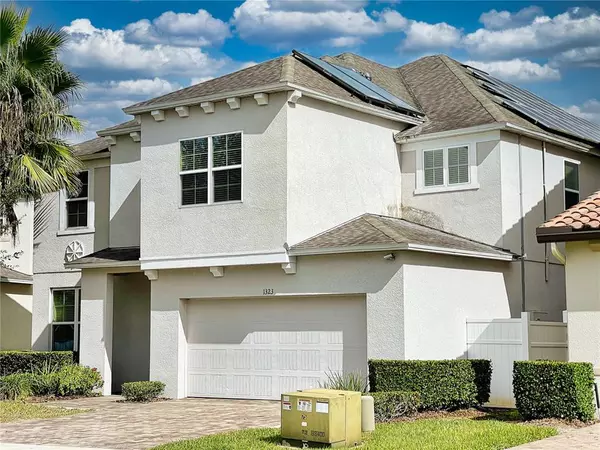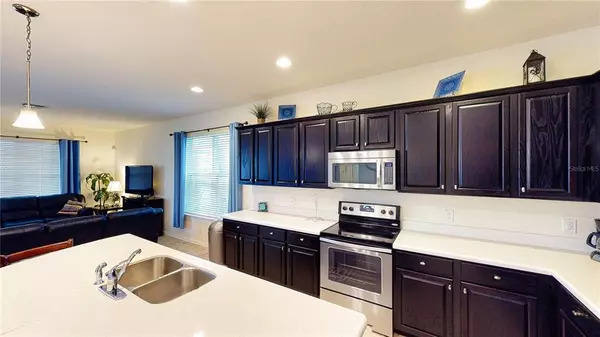$585,000
$595,999
1.8%For more information regarding the value of a property, please contact us for a free consultation.
8 Beds
8 Baths
3,998 SqFt
SOLD DATE : 02/09/2022
Key Details
Sold Price $585,000
Property Type Single Family Home
Sub Type Single Family Residence
Listing Status Sold
Purchase Type For Sale
Square Footage 3,998 sqft
Price per Sqft $146
Subdivision Dales/West Haven
MLS Listing ID S5059560
Sold Date 02/09/22
Bedrooms 8
Full Baths 8
Construction Status Financing
HOA Fees $273/qua
HOA Y/N Yes
Year Built 2014
Annual Tax Amount $5,503
Lot Size 5,662 Sqft
Acres 0.13
Property Description
Simply stunning 8 bedroom 8 bathroom pool/spa home in the ever popular gated community of The Dales at West Haven. Beautifully presented with numerous upgrades, this home has everything the discerning buyer wants! The home features solar panels for both electricity and hot water that have been installed by the current owners with no finance to assume. There is a large open plan kitchen/dining and Family room as well as 2 full baths and 2 guest rooms on the first floor. The kitchen has a large island for entertaining and cooking and the whole room enjoys views out to the pool and spa area.
The remaining 6 bedrooms and bathrooms are located on the 2nd floor and are all tastefully decorated and furnished to accommodate guests in comfort and privacy. There is a large 2nd floor bonus area with pool table and comfortable seating. The home is offered fully furnished and turnkey. The current owners have spared no expense in providing thoughtful details to their vacation home for the enjoyment of their guests and pride of ownership shines throughout.
The pool and spa area is an oasis with pond view, brick pavers, covered lanai & ample room to relax and enjoy warm sunny afternoons and evening entertaining on the deck. West Haven is just minutes from ChampionsGate, Golf at Reunion and less than 15 minutes to Disney, this home has the perfect location for everything that Davenport and the attractions area has to offer. The amenities here include a clubhouse, community pool, tennis courts and a sand volleyball court. Close to I4 access, it is easy to travel to Orlando, the international airport, as well as Tampa on the west coast. Successfully operated and managed as a vacation home, thid will make a wonderful short term investment property, relocation home or the luxurious permanent Florida home you've always promised yourself. Come and experience the many outstanding features and stay for the lifestyle. Book your appointment today!
Location
State FL
County Polk
Community Dales/West Haven
Zoning SFR
Rooms
Other Rooms Bonus Room, Inside Utility
Interior
Interior Features Ceiling Fans(s), Eat-in Kitchen, Kitchen/Family Room Combo, Living Room/Dining Room Combo, Open Floorplan, Stone Counters, Thermostat, Walk-In Closet(s), Window Treatments
Heating Central, Electric
Cooling Central Air
Flooring Carpet, Ceramic Tile
Furnishings Furnished
Fireplace false
Appliance Dishwasher, Dryer, Microwave, Range, Refrigerator, Solar Hot Water, Solar Hot Water, Washer
Laundry Inside, Laundry Room
Exterior
Exterior Feature Lighting, Sliding Doors
Garage Driveway
Garage Spaces 2.0
Pool Gunite, Heated, In Ground, Lighting, Screen Enclosure
Community Features Deed Restrictions, Fitness Center, Gated, Tennis Courts
Utilities Available BB/HS Internet Available, Cable Connected, Electricity Connected, Phone Available, Public, Sewer Connected, Street Lights, Underground Utilities, Water Connected
Amenities Available Clubhouse, Fitness Center, Gated
View Y/N 1
View Garden, Water
Roof Type Shingle
Porch Covered, Rear Porch, Screened
Attached Garage true
Garage true
Private Pool Yes
Building
Entry Level Two
Foundation Slab
Lot Size Range 0 to less than 1/4
Sewer Public Sewer
Water Public
Architectural Style Florida
Structure Type Block,Stucco
New Construction false
Construction Status Financing
Schools
Elementary Schools Loughman Oaks Elem
Middle Schools Boone Middle
High Schools Ridge Community Senior High
Others
Pets Allowed Yes
HOA Fee Include Pool,Private Road,Recreational Facilities
Senior Community No
Ownership Fee Simple
Monthly Total Fees $273
Acceptable Financing Cash, Conventional
Membership Fee Required Required
Listing Terms Cash, Conventional
Special Listing Condition None
Read Less Info
Want to know what your home might be worth? Contact us for a FREE valuation!

Our team is ready to help you sell your home for the highest possible price ASAP

© 2024 My Florida Regional MLS DBA Stellar MLS. All Rights Reserved.
Bought with DALTON WADE INC

"Molly's job is to find and attract mastery-based agents to the office, protect the culture, and make sure everyone is happy! "





