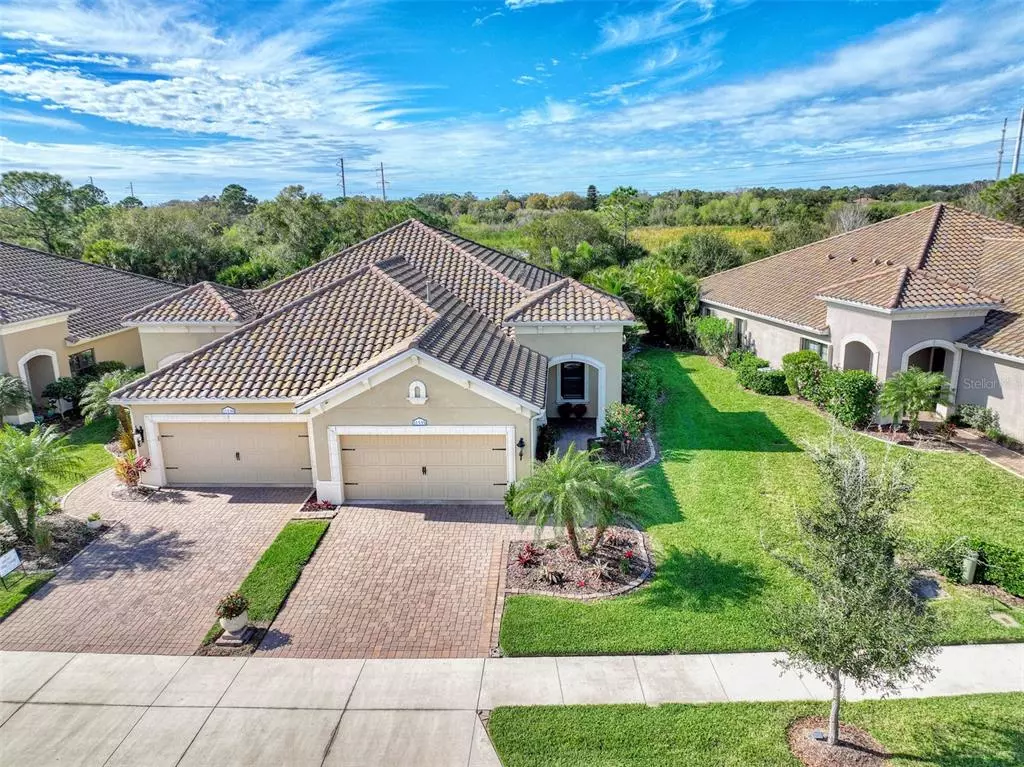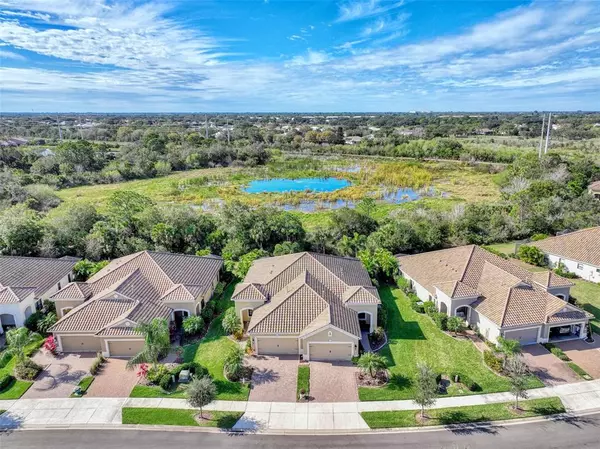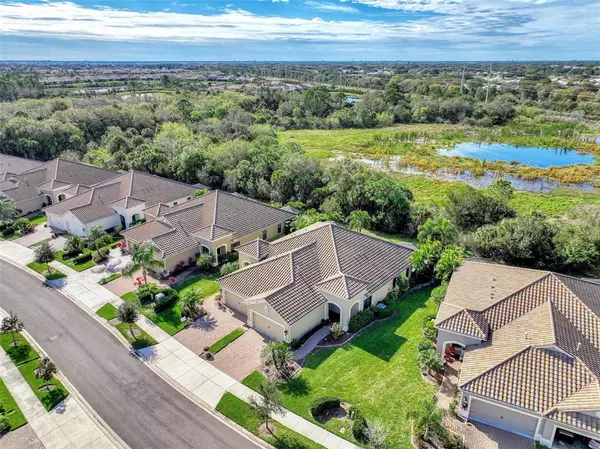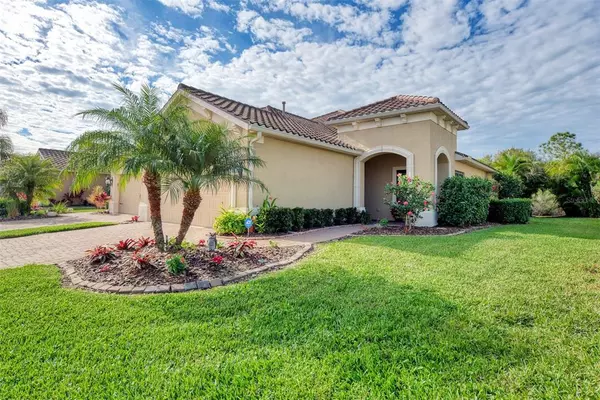$496,900
$496,900
For more information regarding the value of a property, please contact us for a free consultation.
2 Beds
2 Baths
1,523 SqFt
SOLD DATE : 02/11/2022
Key Details
Sold Price $496,900
Property Type Single Family Home
Sub Type Villa
Listing Status Sold
Purchase Type For Sale
Square Footage 1,523 sqft
Price per Sqft $326
Subdivision Grand Palm Phase 3A
MLS Listing ID N6119045
Sold Date 02/11/22
Bedrooms 2
Full Baths 2
Construction Status Inspections
HOA Fees $263/qua
HOA Y/N Yes
Originating Board Stellar MLS
Year Built 2016
Annual Tax Amount $3,311
Lot Size 5,662 Sqft
Acres 0.13
Lot Dimensions 35X130X51X130
Property Description
THIS 2016 TIDEWATER VILLA IS RARELY AVAILABLE IN THIS ONE-OF-A-KIND GRAND PALM COMMUNITY. SITUATED ON A QUIET GATED STREET WITH ITS OWN NEIGHBORHOOD POOL, SPA, AND GATHERING AREA. THE VILLA IS LOADED WITH BUILDER UPGRADES AS WELL AS OWNERS" UPGRADES. THE CHARMING HOME IS METICULOUSLY MAINTAINED OFFERING SO MUCH CHARACTER. PERFECT FOR ENTERTAINING! THE OPEN FLOOR PLAN CONFIGURED W/DISAPPEARING POCKET DOORS REVEALS A FULL VIEW OF THE EXTENDED LANAI OVERLOOKING THE BEAUTIFUL AND PEACEFUL BACKYARD, PATIO, AND PROTECTED NATURAL CONSERVATION AREA. CERAMIC TILE RUNS THROUGHOUT THE LIVING AREA, VINYL WOOD PLANK FLOORS IN BOTH BEDROOMS, AND BUILDERS ENGINEERED WOOD FLOOR IN THE ENCLOSED DEN. PLANTATION SHUTTERS AND 51/4" BASEBOARDS ADD TO THE STYLE OF THE HOME. THE VILLA FEATURES 2 BEDROOMS, 2 BATHS, DEN, 2 CAR GARAGE WITH PLENTY OF STORAGE. THE EXPANSIVE GREAT ROOM HAS A TRAY CEILING WITH CEILING FANS AND DESIGNER LIGHTING THROUGHTOUT THE VILLA. THE MASTER BEDROOM PRESENTS AN EN SUITE BATHROOM WITH ROMAN SHOWER, WATER CLOSET, AND DUAL VANITIES. DESIGNER CUSTOM CLOSETS IN BOTH MASTER AND GUEST BEDROOMS. A KITCHEN SUITABLE FOR A GOURMET COOK WITH UPGRADED STAINLESS STEEL PKG., LARGE ISLAND WITH LARGE STAINLESS STEEL SINGLE BOWL SINK, PENDANT LIGHTNING, TIMBERLAKE WOOD CABINETS W/CROWN MOLDING, DESIGNER BACKSPLASH, AND PULLOUT DRAWERS FOR STORAGE. THE DINING AREA IS LOCATED TO THE LEFT OF THE KITCHEN AREA. ALSO, A 5 YR. TRANSFERABLE WARRANTY HAS BEEN ADDED TO THE REFRIGERATOR. THE LAUNDRY ROOM IS COMPLETE WITH BUILT-IN CABINETS AND WASHER AND DRYER. THE SPLIT PLAN OFFERS PRIVACY FOR YOUR GUEST WITH THEIR OWN BEDROOM AND FULL BATH. THE OWNER HAS ADDED FULL RAIN GUTTERS, SECURITY ALARM SYSTEM, SCHLAGE TOUCH SCREEN KEYPAD DEADBOLTS, HONEYWELL PROGRAMMABLE THERMOSTAT, IMPACT HURRICANE STRENGTH WINDOWS, FRONT DOOR IMPACT GLASS INSERT, RETRACTABLE HURRICANE SCREENS FOR PROTECTION FROM THE WEATHER TO SHADING FROM THE SUN. INFORMATION IS AVAILABLE FOR OTHER UPGRADES.
GRAND PALM IS A COMMUNITY OF DISTINCTION AND NATURE FOCUSED WITH RESORT STYLE LIVING AT ITS BEST. CLOSE TO EVERYTHING. THERE ARE MULTITUDES OF ACTIVITIES RIGHT IN YOUR BACKYARD, WITH AN ONSITE ACTIVITY COORDINATOR, STATE OF THE ART FITNESS FACILITY, TO THE NEW CLUB HOUSE WITH A RESORT STYLE POOL AND SPA, WALKING TRAILS, PARKS, PLAY AREA, TENNIS COURTS, VOLLEYBALL, PARKS, FISHING PIER, BASKETBALL COURT, PICKLE BALL COURTS, AND BOCCE BALL.
START LIVING YOUR DREAMS TODAY IN BEAUTIFUL GRAND PALM VOTED BEST RESIDENTIAL COMMUNITY.
Location
State FL
County Sarasota
Community Grand Palm Phase 3A
Zoning SAPD
Rooms
Other Rooms Den/Library/Office, Inside Utility
Interior
Interior Features Built-in Features, Ceiling Fans(s), Eat-in Kitchen, High Ceilings, Kitchen/Family Room Combo, L Dining, Living Room/Dining Room Combo, Master Bedroom Main Floor, Open Floorplan, Solid Surface Counters, Solid Wood Cabinets, Split Bedroom, Stone Counters, Thermostat, Tray Ceiling(s), Walk-In Closet(s)
Heating Central, Electric, Exhaust Fan, Heat Pump
Cooling Central Air
Flooring Ceramic Tile, Hardwood, Wood
Furnishings Unfurnished
Fireplace false
Appliance Disposal, Dryer, Exhaust Fan, Freezer, Gas Water Heater, Ice Maker, Microwave, Range, Refrigerator, Washer
Laundry Laundry Room
Exterior
Exterior Feature Hurricane Shutters, Irrigation System, Lighting, Rain Gutters, Shade Shutter(s), Sliding Doors, Sprinkler Metered
Parking Features Garage Door Opener
Garage Spaces 2.0
Community Features Deed Restrictions, Fishing, Fitness Center, Gated, Golf Carts OK, Irrigation-Reclaimed Water, No Truck/RV/Motorcycle Parking, Park, Playground, Pool, Sidewalks, Special Community Restrictions, Tennis Courts
Utilities Available BB/HS Internet Available, Cable Available, Cable Connected, Electricity Available, Electricity Connected, Fire Hydrant, Natural Gas Available, Natural Gas Connected, Phone Available, Private, Sewer Available, Sewer Connected, Sprinkler Meter, Sprinkler Recycled, Underground Utilities, Water Available, Water Connected
Amenities Available Basketball Court, Clubhouse, Dock, Fence Restrictions, Fitness Center, Gated, Lobby Key Required, Maintenance, Park, Pickleball Court(s), Playground, Pool, Recreation Facilities, Security, Spa/Hot Tub, Tennis Court(s), Trail(s), Vehicle Restrictions
Water Access 1
Water Access Desc Pond
View Garden, Trees/Woods
Roof Type Tile
Porch Covered, Enclosed, Front Porch, Patio, Rear Porch, Screened
Attached Garage true
Garage true
Private Pool No
Building
Story 1
Entry Level One
Foundation Slab
Lot Size Range 0 to less than 1/4
Builder Name Neal Communities
Sewer Private Sewer
Water None
Architectural Style Florida
Structure Type Block, Stucco
New Construction false
Construction Status Inspections
Schools
Elementary Schools Taylor Ranch Elementary
Middle Schools Venice Area Middle
High Schools Venice Senior High
Others
Pets Allowed Breed Restrictions, Number Limit, Yes
HOA Fee Include Guard - 24 Hour, Common Area Taxes, Pool, Escrow Reserves Fund, Fidelity Bond, Insurance, Maintenance Structure, Maintenance Grounds, Maintenance, Management, Pest Control, Pool, Private Road, Recreational Facilities, Security
Senior Community No
Ownership Fee Simple
Monthly Total Fees $263
Acceptable Financing Cash, Conventional
Membership Fee Required Required
Listing Terms Cash, Conventional
Num of Pet 2
Special Listing Condition None
Read Less Info
Want to know what your home might be worth? Contact us for a FREE valuation!

Our team is ready to help you sell your home for the highest possible price ASAP

© 2024 My Florida Regional MLS DBA Stellar MLS. All Rights Reserved.
Bought with RE/MAX PALM REALTY OF VENICE

"Molly's job is to find and attract mastery-based agents to the office, protect the culture, and make sure everyone is happy! "





