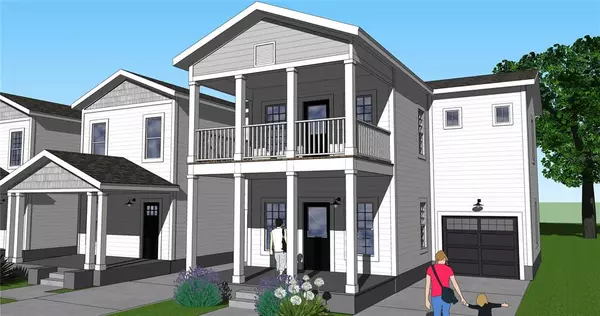$326,500
$324,990
0.5%For more information regarding the value of a property, please contact us for a free consultation.
3 Beds
3 Baths
1,275 SqFt
SOLD DATE : 02/10/2022
Key Details
Sold Price $326,500
Property Type Townhouse
Sub Type Townhouse
Listing Status Sold
Purchase Type For Sale
Square Footage 1,275 sqft
Price per Sqft $256
Subdivision Woodhaven
MLS Listing ID T3326259
Sold Date 02/10/22
Bedrooms 3
Full Baths 2
Half Baths 1
Construction Status Financing,Inspections
HOA Fees $170/mo
HOA Y/N Yes
Year Built 2021
Annual Tax Amount $1,262
Lot Size 0.280 Acres
Acres 0.28
Lot Dimensions 138.2x89
Property Description
Under Construction. Improved Pricing! New 3/2.5/1 Seminole Heights Townhome, expansive 1275sf open concept dwelling with extraordinary upgrades to include build to last Hardie Siding exterior, soffits, facia and window casing, Double pane insulated windows with tilt in features for ease of cleaning. Interior offers 10' ceiling on the bottom floor and 9.2" ceilings upstairs. Upscale luxury laminate wood flooring throughout the 1st floor/stairs/upper hallway. Upscale Kitchen with 36” Soft Close Shaker Cabinetry w/accents, subway tile backsplash, beautiful Quartz counter Tops and Stainless-steel appliances. Large Master Bedroom with Walk in closet with private En Suite bath and Balcony access. Two additional bedrooms with hallway bath and laundry utility. FHA and VA Financing Available! Enjoy all that Seminole Heights has to offer, walking distance to many trendy Seminole Heights restaurants and shops, the central location puts you within minutes to anywhere you want to go in Tampa. Call today to schedule your private showing.
Location
State FL
County Hillsborough
Community Woodhaven
Zoning SH-RM
Interior
Interior Features Living Room/Dining Room Combo, Open Floorplan
Heating Central, Electric
Cooling Central Air
Flooring Carpet, Laminate, Tile
Furnishings Unfurnished
Fireplace false
Appliance Dishwasher, Electric Water Heater, Range
Exterior
Exterior Feature Balcony
Parking Features Driveway, Garage Door Opener
Garage Spaces 1.0
Fence Vinyl
Community Features Sidewalks
Utilities Available Cable Available, Electricity Connected, Sewer Connected, Street Lights
View City
Roof Type Shingle
Porch Deck, Front Porch
Attached Garage true
Garage true
Private Pool No
Building
Lot Description City Limits, Paved
Story 2
Entry Level Two
Foundation Slab
Lot Size Range 1/4 to less than 1/2
Builder Name Wade Development & Construction Group LLC
Sewer Public Sewer
Water Public
Architectural Style Craftsman
Structure Type Cement Siding
New Construction true
Construction Status Financing,Inspections
Schools
Elementary Schools Cleveland-Hb
Middle Schools Adams-Hb
High Schools Chamberlain-Hb
Others
Pets Allowed Breed Restrictions, Number Limit
HOA Fee Include Maintenance Grounds
Senior Community No
Pet Size Medium (36-60 Lbs.)
Ownership Fee Simple
Monthly Total Fees $170
Acceptable Financing Cash, Conventional, FHA, VA Loan
Membership Fee Required Required
Listing Terms Cash, Conventional, FHA, VA Loan
Num of Pet 2
Special Listing Condition None
Read Less Info
Want to know what your home might be worth? Contact us for a FREE valuation!

Our team is ready to help you sell your home for the highest possible price ASAP

© 2024 My Florida Regional MLS DBA Stellar MLS. All Rights Reserved.
Bought with ALLURE REALTY LLC

"Molly's job is to find and attract mastery-based agents to the office, protect the culture, and make sure everyone is happy! "





