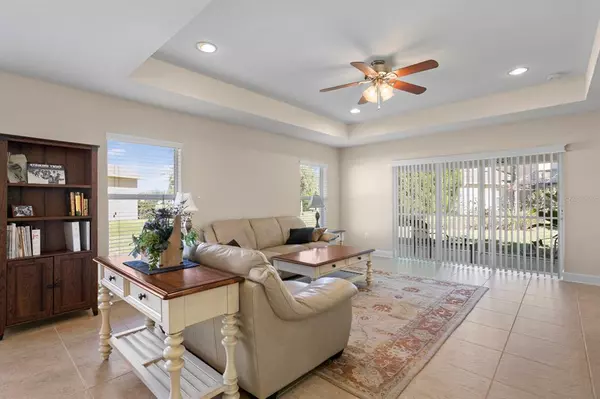$380,000
$359,000
5.8%For more information regarding the value of a property, please contact us for a free consultation.
3 Beds
2 Baths
1,460 SqFt
SOLD DATE : 02/14/2022
Key Details
Sold Price $380,000
Property Type Single Family Home
Sub Type Single Family Residence
Listing Status Sold
Purchase Type For Sale
Square Footage 1,460 sqft
Price per Sqft $260
Subdivision Tuscany Sub At Tampa P
MLS Listing ID T3350791
Sold Date 02/14/22
Bedrooms 3
Full Baths 2
Construction Status Inspections
HOA Fees $140/mo
HOA Y/N Yes
Originating Board Stellar MLS
Year Built 2011
Annual Tax Amount $4,828
Lot Size 6,534 Sqft
Acres 0.15
Lot Dimensions 53.29x119
Property Description
Maintenance free living at its best! Nestled on a quiet cul-de-sac in the gated village of Tuscany at Tampa Palms. This contemporary styled home is light, bright and airy; the perfect backdrop to any style décor! The curb appeal is inviting with architectural finishes that include a pavered driveway & walkway, stacked stone accents, manicured landscaping and extended covered entry. A beautiful custom beveled glass front door greets you and opens to the sun filled great room. The custom kitchen finishes include thick granite counters with bullnose edge, 42" raised panel maple cabinetry, gleaming stainless steel appliances, large double door pantry, breakfast bar and extra canister lighting. The laundry room is conveniently located off the kitchen area and is spacious in size. It offers extra storage with built-in 42” maple cabinets. The great room has an open sunny feel and 18x18 tile floors, coffered ceilings, large sliding glass doors which overlook a covered screened lanai. Relax at the end of the busy day in the expansive master retreat. It boasts coffered ceilings, large walk-in closet and oversized windows that provide ample sunlight. You'll love the master bath with thick granite counters, custom maple cabinetry, oversized tile floors, and step in shower. The secondary bedrooms offer extra canister lighting and wired for ceiling fans. The 3rd bedroom does not have a closet and may be used as an office. Bring the outside in! The large sliding glass door opens to the screened lanai with views of the neighboring pond. Other features include a Home Team in ground pest system, custom security system and gutters around the entire home. Yes, you can have it all with this pristine Energy Efficient built home and maintenance-free services that includes lawn and irrigation care. Live your best life in this premiere gated village! Tuscany is located in the award winning master planned community of Tampa Palms. Just minutes to the YMCA, Tampa Palms Country Club, Top-Rated Schools, Moffitt, USF, I-75 and regional malls. You'll love calling Tampa Palms your home with miles of tree-lined streets and convenience to all the daily amenities.
Location
State FL
County Hillsborough
Community Tuscany Sub At Tampa P
Zoning PD-A
Rooms
Other Rooms Attic, Great Room
Interior
Interior Features Ceiling Fans(s), Coffered Ceiling(s), Eat-in Kitchen, Pest Guard System, Solid Wood Cabinets, Stone Counters, Thermostat, Walk-In Closet(s)
Heating Electric
Cooling Central Air
Flooring Carpet, Ceramic Tile
Fireplace false
Appliance Dishwasher, Disposal, Dryer, Electric Water Heater, Microwave, Range, Refrigerator, Washer
Laundry Inside, Laundry Closet
Exterior
Exterior Feature Irrigation System, Rain Gutters, Sidewalk, Sliding Doors
Parking Features Driveway, Garage Door Opener
Garage Spaces 2.0
Community Features Deed Restrictions, Gated, Sidewalks
Utilities Available Cable Connected, Electricity Connected, Natural Gas Connected, Public, Sewer Connected, Street Lights, Water Connected
Amenities Available Gated
View Trees/Woods
Roof Type Shingle
Porch Covered, Patio, Screened
Attached Garage true
Garage true
Private Pool No
Building
Lot Description Cul-De-Sac, City Limits, Sidewalk, Paved, Private
Story 1
Entry Level One
Foundation Slab
Lot Size Range 0 to less than 1/4
Sewer Public Sewer
Water Public
Architectural Style Contemporary
Structure Type Block, Stucco
New Construction false
Construction Status Inspections
Schools
Elementary Schools Tampa Palms-Hb
Middle Schools Liberty-Hb
High Schools Freedom-Hb
Others
Pets Allowed Breed Restrictions, Number Limit, Size Limit, Yes
HOA Fee Include Maintenance Grounds
Senior Community No
Pet Size Large (61-100 Lbs.)
Ownership Fee Simple
Monthly Total Fees $140
Acceptable Financing Cash, Conventional, FHA, VA Loan
Membership Fee Required Required
Listing Terms Cash, Conventional, FHA, VA Loan
Num of Pet 2
Special Listing Condition None
Read Less Info
Want to know what your home might be worth? Contact us for a FREE valuation!

Our team is ready to help you sell your home for the highest possible price ASAP

© 2024 My Florida Regional MLS DBA Stellar MLS. All Rights Reserved.
Bought with PINEYWOODS REALTY LLC

"Molly's job is to find and attract mastery-based agents to the office, protect the culture, and make sure everyone is happy! "





