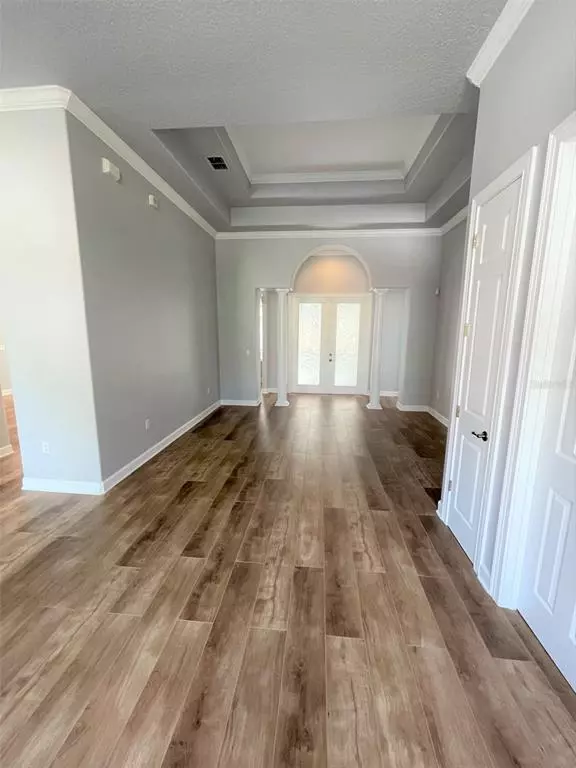$680,000
$690,000
1.4%For more information regarding the value of a property, please contact us for a free consultation.
4 Beds
3 Baths
2,934 SqFt
SOLD DATE : 02/14/2022
Key Details
Sold Price $680,000
Property Type Single Family Home
Sub Type Single Family Residence
Listing Status Sold
Purchase Type For Sale
Square Footage 2,934 sqft
Price per Sqft $231
Subdivision Palma Vista Ph 02 47/83
MLS Listing ID S5062164
Sold Date 02/14/22
Bedrooms 4
Full Baths 3
HOA Fees $146/qua
HOA Y/N Yes
Year Built 2002
Annual Tax Amount $4,719
Lot Size 0.310 Acres
Acres 0.31
Property Description
LOCATION!! IS IMPORTANT TO YOU?? IF IT IS! STOP LOOKING!! Get ready to be swept away as you step inside to see all this spacious & an open home has to offer! with this home being situated in the gated community of Palma Vista along with the luxury of being centrally located. This home features a split-bedroom floorplan with 4-bedrooms and 3-bathrooms and feels incredibly spacious with high ceilings and crown molding throughout. You will notice the tray ceilings present in the dining room, formal living room, and master bedroom. The master bathroom is well laid out with two separate closets and both a bathtub and shower stall. Throughout the rest of the home, you can find a lovely main living area with built-in features, a covered, screened patio with a beautiful ceramic tile, a separate den/office with double French Doors, a side entry, 3-car garage. This house fixtures a brand new gourmet kitchen with stainless steel appliances, granite countertops, a new water-resistant laminate floor throughout all main floors, and new carpet in all bedrooms.
This stunning Florida home is located just minutes to the Dr. Phillips area’s restaurant row, Orlando’s Premium Outlets, Mall at Millenia, beautiful parks, Universal Studios, Disney & more while also offering easy highway access to I4, Florida Turnpike & the East-West Expressway and easy to commute to Downtown Orlando & the Orlando City. Schedule your personal tour today!
Location
State FL
County Orange
Community Palma Vista Ph 02 47/83
Zoning R-3A
Rooms
Other Rooms Breakfast Room Separate, Formal Dining Room Separate, Formal Living Room Separate
Interior
Interior Features Built-in Features, Ceiling Fans(s), Crown Molding, High Ceilings, Kitchen/Family Room Combo, L Dining, Master Bedroom Main Floor, Open Floorplan, Split Bedroom, Tray Ceiling(s), Walk-In Closet(s)
Heating Central
Cooling Central Air
Flooring Carpet, Laminate
Fireplace false
Appliance Built-In Oven, Cooktop, Dishwasher, Disposal, Electric Water Heater, Microwave, Refrigerator
Laundry Laundry Room
Exterior
Exterior Feature French Doors, Lighting, Sidewalk, Sprinkler Metered
Parking Features Driveway, Garage Door Opener, Garage Faces Side
Garage Spaces 3.0
Community Features Deed Restrictions, Gated, Sidewalks
Utilities Available BB/HS Internet Available, Cable Available
Roof Type Tile
Porch Covered, Enclosed, Porch, Screened
Attached Garage true
Garage true
Private Pool No
Building
Story 1
Entry Level One
Foundation Slab
Lot Size Range 1/4 to less than 1/2
Sewer Public Sewer
Water Public
Structure Type Block
New Construction false
Schools
Elementary Schools Westpointe Elementary
Middle Schools Gotha Middle
High Schools Olympia High
Others
Pets Allowed Breed Restrictions, Number Limit, Size Limit
Senior Community No
Pet Size Medium (36-60 Lbs.)
Ownership Fee Simple
Monthly Total Fees $146
Acceptable Financing Cash, Conventional
Membership Fee Required Required
Listing Terms Cash, Conventional
Num of Pet 1
Special Listing Condition None
Read Less Info
Want to know what your home might be worth? Contact us for a FREE valuation!

Our team is ready to help you sell your home for the highest possible price ASAP

© 2024 My Florida Regional MLS DBA Stellar MLS. All Rights Reserved.
Bought with CHARLES RUTENBERG REALTY ORLANDO

"Molly's job is to find and attract mastery-based agents to the office, protect the culture, and make sure everyone is happy! "





