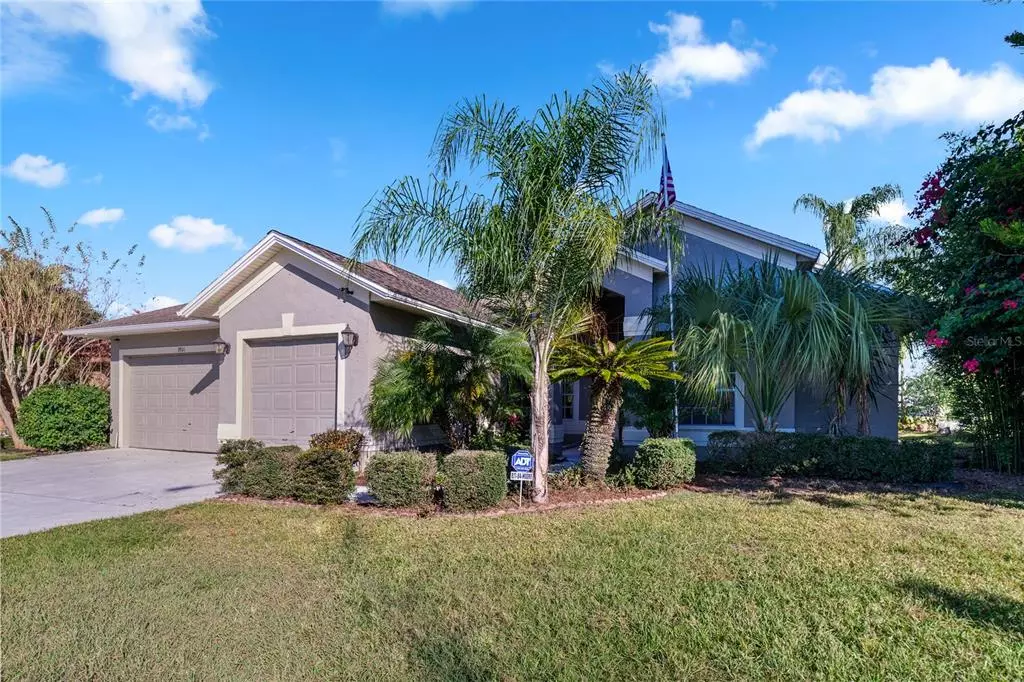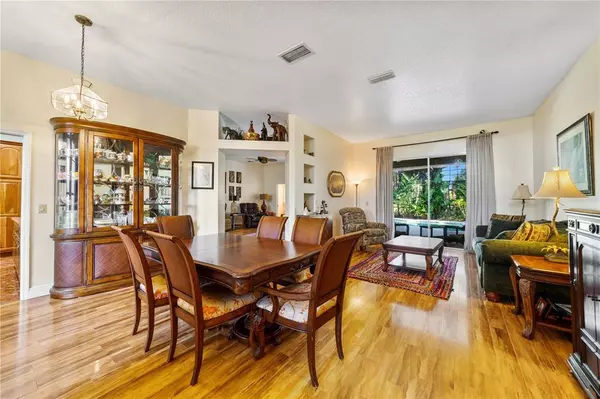$485,000
$510,000
4.9%For more information regarding the value of a property, please contact us for a free consultation.
4 Beds
3 Baths
2,326 SqFt
SOLD DATE : 02/18/2022
Key Details
Sold Price $485,000
Property Type Single Family Home
Sub Type Single Family Residence
Listing Status Sold
Purchase Type For Sale
Square Footage 2,326 sqft
Price per Sqft $208
Subdivision Hunters Creek Tr 235B Ph 02
MLS Listing ID S5060647
Sold Date 02/18/22
Bedrooms 4
Full Baths 2
Half Baths 1
Construction Status Financing,Inspections
HOA Fees $90/qua
HOA Y/N Yes
Year Built 1991
Annual Tax Amount $2,997
Lot Size 0.270 Acres
Acres 0.27
Property Description
Welcome home to one of the most desirable communities in Central Florida - Hunters Creek. Located in the small sub-division of Ocita, this home has one of the most unique locations in the community. Located next to the passive park and backing onto Lake Kiawa the privacy and views from this home are amazing. A single story 4 bed / 2 1/2 bath with a 3 car garage offers over 2300 sq ft of living space and a private pool. As you walk through the front door you are greeted with a light, bright and spacious family room with views to the sparking swimming pool through the sliding doors; the formal dining area is to your left. Through into breakfast nook and the well appointed uniquely 'U' shaped kitchen with upgraded cabinets and Corian counter tops, giving an abundance of counter and cabinet space - perfect for the pickiest of chefs. Benefiting from a split floor plan this house is perfect for not only families but for your guests when they come to visit - and they will! Tile and laminate flooring have been installed throughout the home making maintenance easy. The master suite is huge and offers a separate tub and shower, the further 3 bedrooms are served by a second bathroom and the pool bath means no wet floors throughout the house to use the bathroom from the pool deck and the outdoor shower makes rinsing off before or after a swim so easy. Just a few steps away and you are on one of the prettiest walking trails within the community taking you to Osprey Park when you can find basket ball courts, baseball courts, soccer fields, tennis courts and a kids playground. Osprey Park also hosts 'Movie in the Park' and a monthy farmers market amongst other community events throughout the year. Hunters Creek is conveniently located close to all major roads (SR 417, John Young Pkwy, Osceola Pkwy) and just minutes from Disney, Universal, Sea World, Orlando airport and an abundance of shops and restaurants at The Loop and Crossland's shopping centers. Add into the mix 'A'rated schools and you will not want to miss out on this home, it will not last long.
Location
State FL
County Orange
Community Hunters Creek Tr 235B Ph 02
Zoning P-D
Rooms
Other Rooms Family Room, Formal Dining Room Separate, Formal Living Room Separate, Inside Utility
Interior
Interior Features Eat-in Kitchen, High Ceilings, Kitchen/Family Room Combo, Master Bedroom Main Floor, Open Floorplan, Solid Surface Counters, Solid Wood Cabinets, Walk-In Closet(s), Window Treatments
Heating Central, Electric
Cooling Central Air
Flooring Ceramic Tile, Laminate
Furnishings Unfurnished
Fireplace false
Appliance Dishwasher, Disposal, Electric Water Heater, Microwave, Range, Water Softener
Laundry Inside
Exterior
Exterior Feature Irrigation System, Outdoor Shower, Rain Gutters, Sidewalk, Sliding Doors
Parking Features Driveway, Garage Door Opener, Guest, Open
Garage Spaces 3.0
Pool Deck, Gunite, In Ground
Utilities Available BB/HS Internet Available, Cable Connected, Electricity Connected, Phone Available, Sewer Connected, Sprinkler Meter, Water Connected
View Y/N 1
Water Access 1
Water Access Desc Pond
View Park/Greenbelt, Pool, Water
Roof Type Shingle
Porch Covered, Deck, Enclosed, Patio, Porch, Screened
Attached Garage true
Garage true
Private Pool Yes
Building
Lot Description Conservation Area, In County, Level, Near Public Transit, Sidewalk, Paved
Entry Level One
Foundation Slab
Lot Size Range 1/4 to less than 1/2
Sewer Public Sewer
Water Public
Architectural Style Ranch
Structure Type Block,Stucco,Wood Frame
New Construction false
Construction Status Financing,Inspections
Schools
Elementary Schools Hunter'S Creek Elem
Middle Schools Hunter'S Creek Middle
High Schools Freedom High School
Others
Pets Allowed Yes
Senior Community No
Ownership Fee Simple
Monthly Total Fees $90
Acceptable Financing Cash, Conventional
Membership Fee Required Required
Listing Terms Cash, Conventional
Special Listing Condition None
Read Less Info
Want to know what your home might be worth? Contact us for a FREE valuation!

Our team is ready to help you sell your home for the highest possible price ASAP

© 2024 My Florida Regional MLS DBA Stellar MLS. All Rights Reserved.
Bought with LA ROSA REALTY, LLC

"Molly's job is to find and attract mastery-based agents to the office, protect the culture, and make sure everyone is happy! "





