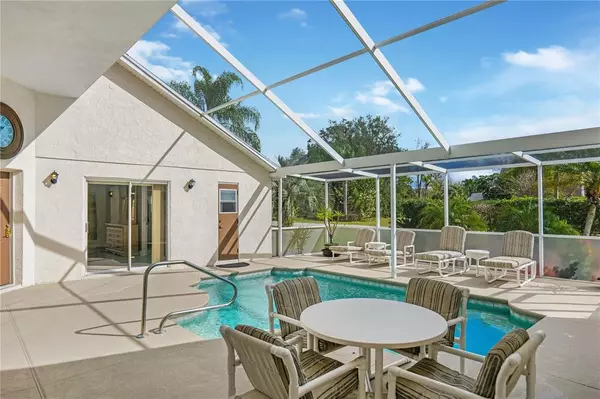$464,000
$409,900
13.2%For more information regarding the value of a property, please contact us for a free consultation.
4 Beds
4 Baths
2,488 SqFt
SOLD DATE : 02/21/2022
Key Details
Sold Price $464,000
Property Type Single Family Home
Sub Type Single Family Residence
Listing Status Sold
Purchase Type For Sale
Square Footage 2,488 sqft
Price per Sqft $186
Subdivision Thousand Oaks Ph 3
MLS Listing ID O5997410
Sold Date 02/21/22
Bedrooms 4
Full Baths 3
Half Baths 1
Construction Status Inspections,No Contingency
HOA Fees $27/ann
HOA Y/N Yes
Year Built 2001
Annual Tax Amount $4,017
Lot Size 0.260 Acres
Acres 0.26
Property Description
Looking for the perfect home to call your own or make your vacation and investment dreams a reality? Look no further than this beautiful FOUR bedroom, THREE AND A HALF bathrooms, TWO car garage, POOL home nestled in the highly sought after THOUSAND OAKS neighborhood of Davenport, FL. This home greets you with LUSH LANDSCAPING and CURB APPEAL from the moment you arrive. Welcoming you inside and into the SPACIOUS OPEN CONCEPT that effortlessly guides you through the entertainment spaces with high ceilings and an abundance of natural light. The open concept floor plan is perfect for hosting friends and family and centers around the heart of the home, the kitchen, which is as SPACIOUS as it is FUNCTIONAL. The chef of the family will feel right at home in this kitchen among the PLETHORA OF COUNTER SPACE, BEAUTIFUL CABINETRY, and BREAKFAST BAR. The kitchen also overlooks the dining room and family room and is flanked by the master suite on one side and the remaining bedrooms on the other, offering EXTRA PRIVACY AND FUNCTIONALITY. The dinette overlooks the SPARKLING POOL, which serves as the perfect spot to cool off during Florida’s warm summers. The master bedroom is your own PERSONAL OASIS to relax after a long day and with TWO SLIDING GLASS DOOR ENTRIES, one providing direct access to the pool to cool off from the heat or and the other to enjoy some downtime and serve some drinks and have dinner al fresco enjoying the warmth of the Florida sun on your patio. The recently UPDATED master suite is sure to impress, featuring a large GARDEN TUB to soak away the day, framed GLASS SHOWER, DUAL VANITY, and DIRECT ACCESS to the pool. The entertainment space continues outside through the large sliding GLASS DOORS, onto the SCREENED IN deck featuring the PRIVATE, HEATED POOL with an extended sun-bathing area with PRIVACY PANELS. The beautiful single-story home is loaded with RECENT UPGRADES which include a kitchen and bathroom RENOVATION in 2021, newer exterior PAINT, INSULATION IN ATTIC, NEWER A/C unit which is still UNDER WARRANTY, and the POOL RE-SCREENED in 2021. If you are considering this home as a short-term rental investment property, the sellers are willing to sell EVERYTHING (i.e., furniture, beddings, electronics, appliances, utensils, etc.) at an additional cost, paid for outside of closing. For a detailed list of items and pricing, request more details from the listing agent. Located in a prime location in the Davenport area, just 5 minutes to I-4 for easy access to all of the major attractions. Close to Champions Gate, Posner Park shopping and Publix Plaza, World Class Golf Courses, and perfectly located within 20-30 minutes of all of the popular parks such as Disney World (19 minutes), Universal (26 minutes), SeaWorld (23 minutes), and Orlando Tree Trek Adventure Park (7 minutes). This home will not last long, schedule your private tour today and live like every day is vacation!
Location
State FL
County Polk
Community Thousand Oaks Ph 3
Rooms
Other Rooms Breakfast Room Separate, Family Room
Interior
Interior Features Ceiling Fans(s), Eat-in Kitchen, High Ceilings, Master Bedroom Main Floor, Open Floorplan, Solid Surface Counters, Solid Wood Cabinets, Stone Counters, Thermostat, Vaulted Ceiling(s), Window Treatments
Heating Electric
Cooling Central Air
Flooring Ceramic Tile
Furnishings Negotiable
Fireplace false
Appliance Built-In Oven, Dishwasher, Disposal, Dryer, Electric Water Heater, Microwave, Range, Refrigerator, Washer
Laundry Inside, Laundry Room
Exterior
Exterior Feature Fence, Irrigation System, Lighting, Rain Gutters, Sidewalk, Sliding Doors
Parking Features Driveway, Garage Door Opener, On Street
Garage Spaces 2.0
Pool Deck, Screen Enclosure
Community Features Deed Restrictions, Sidewalks
Utilities Available Cable Available, Electricity Available, Electricity Connected, Sewer Available, Sewer Connected, Water Available, Water Connected
Amenities Available Fence Restrictions
Roof Type Shingle
Porch Covered, Front Porch, Patio, Rear Porch, Screened, Side Porch
Attached Garage true
Garage true
Private Pool Yes
Building
Lot Description Corner Lot, Sidewalk, Paved
Story 1
Entry Level One
Foundation Slab
Lot Size Range 1/4 to less than 1/2
Sewer Public Sewer
Water Public
Structure Type Block, Stucco
New Construction false
Construction Status Inspections,No Contingency
Schools
Elementary Schools Loughman Oaks Elem
Middle Schools Boone Middle
High Schools Ridge Community Senior High
Others
Pets Allowed Yes
HOA Fee Include Escrow Reserves Fund
Senior Community No
Ownership Fee Simple
Monthly Total Fees $27
Acceptable Financing Cash, Conventional, FHA, VA Loan
Membership Fee Required Required
Listing Terms Cash, Conventional, FHA, VA Loan
Special Listing Condition None
Read Less Info
Want to know what your home might be worth? Contact us for a FREE valuation!

Our team is ready to help you sell your home for the highest possible price ASAP

© 2024 My Florida Regional MLS DBA Stellar MLS. All Rights Reserved.
Bought with PREFERRED REAL ESTATE BROKERS

"Molly's job is to find and attract mastery-based agents to the office, protect the culture, and make sure everyone is happy! "





