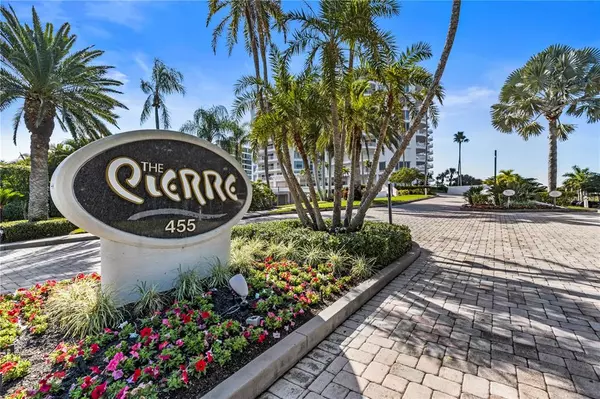$2,625,000
$2,625,000
For more information regarding the value of a property, please contact us for a free consultation.
3 Beds
4 Baths
2,880 SqFt
SOLD DATE : 03/01/2022
Key Details
Sold Price $2,625,000
Property Type Condo
Sub Type Condominium
Listing Status Sold
Purchase Type For Sale
Square Footage 2,880 sqft
Price per Sqft $911
Subdivision Pierre
MLS Listing ID A4520239
Sold Date 03/01/22
Bedrooms 3
Full Baths 3
Half Baths 1
Condo Fees $5,822
Construction Status Inspections
HOA Y/N No
Originating Board Stellar MLS
Year Built 1990
Annual Tax Amount $17,270
Lot Size 6.690 Acres
Acres 6.69
Property Description
Live your beachfront dreams on the 9th floor in the luxurious Pierre. Perfectly situated on the southern corner, this will give jaw dropping beach, golf, and city views. At just over 2800 square feet, this isn't just a vacation spot, but a home. The open floor plan provides ample space to entertain. Open the sliding glass doors on any of the 3 terraces to enjoy a meal, read a book, or simply relax in the sounds of the ocean. All of your guests will have privacy with en-suite bathrooms in each bedroom.The gourmet kitchen has granite counters, wood cabinets, and a spacious breakfast room overlooking the beach. Upon entering the home, you will love the rich wood floors, high ceilings, and water views from every room. The AC and water heater were replaced in 2018. The Pierre is behind the gates of the Longboat Key Club and provides first class service and amenities. Swim in the gulf side heated pool, or soak in the spa. 24 hour concierge service and on site management cater to all your needs.mean. There are 2 Har-Tru tennis courts, a fitness center, conference room, club room with bar and kitchen, private storage unit, and 2 under building parking spaces. The glass elevator will take you to the 9th floor in the tropical atrium. You are minutes from golf, St Armand's shopping and dining as well as downtown Sarasota.
Location
State FL
County Sarasota
Community Pierre
Zoning MUC2
Interior
Interior Features Ceiling Fans(s), Crown Molding, Eat-in Kitchen, Living Room/Dining Room Combo, Master Bedroom Main Floor, Open Floorplan, Solid Wood Cabinets, Stone Counters, Thermostat, Walk-In Closet(s), Window Treatments
Heating Electric
Cooling Central Air
Flooring Carpet, Ceramic Tile, Wood
Fireplace false
Appliance Cooktop, Dishwasher, Disposal, Dryer, Electric Water Heater, Microwave, Range, Refrigerator, Washer
Laundry Inside
Exterior
Exterior Feature Balcony, Sauna, Sidewalk, Sliding Doors, Tennis Court(s)
Garage Underground
Garage Spaces 2.0
Community Features Buyer Approval Required, Fitness Center, Pool, Tennis Courts, Water Access, Waterfront
Utilities Available Cable Connected, Electricity Connected, Public, Sewer Connected, Water Connected
Amenities Available Elevator(s), Fitness Center, Security
Waterfront Description Beach Front
View Y/N 1
Water Access 1
Water Access Desc Beach
View Water
Roof Type Concrete
Attached Garage true
Garage true
Private Pool No
Building
Story 10
Entry Level One
Foundation Slab
Sewer Public Sewer
Water Public
Structure Type Block, Stucco
New Construction false
Construction Status Inspections
Others
Pets Allowed Yes
HOA Fee Include Guard - 24 Hour, Cable TV, Pool, Escrow Reserves Fund, Insurance, Maintenance Structure, Maintenance Grounds, Management, Pest Control, Pool, Recreational Facilities, Security, Sewer, Trash, Water
Senior Community No
Pet Size Small (16-35 Lbs.)
Ownership Fee Simple
Monthly Total Fees $1, 940
Acceptable Financing Cash, Conventional
Listing Terms Cash, Conventional
Num of Pet 1
Special Listing Condition None
Read Less Info
Want to know what your home might be worth? Contact us for a FREE valuation!

Our team is ready to help you sell your home for the highest possible price ASAP

© 2024 My Florida Regional MLS DBA Stellar MLS. All Rights Reserved.
Bought with MICHAEL SAUNDERS & COMPANY

"Molly's job is to find and attract mastery-based agents to the office, protect the culture, and make sure everyone is happy! "





