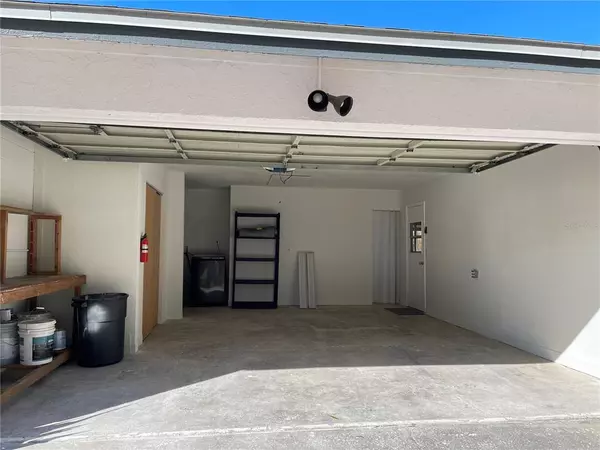$318,000
$315,000
1.0%For more information regarding the value of a property, please contact us for a free consultation.
3 Beds
2 Baths
1,360 SqFt
SOLD DATE : 03/07/2022
Key Details
Sold Price $318,000
Property Type Single Family Home
Sub Type Single Family Residence
Listing Status Sold
Purchase Type For Sale
Square Footage 1,360 sqft
Price per Sqft $233
Subdivision Fox Chase Sub
MLS Listing ID P4919249
Sold Date 03/07/22
Bedrooms 3
Full Baths 2
Construction Status Inspections
HOA Y/N No
Year Built 1983
Annual Tax Amount $2,508
Lot Size 0.300 Acres
Acres 0.3
Lot Dimensions 90x146
Property Description
Check out this newly renovated beautiful home in quietN and well established neighborhood. Great for first time home buyers or for downsizing. Low maintenance home and move in ready. 3/2 with upgrades such as granite countertops and new soft close cabinetry with new sinks and fixtures. Newer Vinyl flooring. All new LG appliances in kitchen and like new (3 year old) Samsung washer and dryer. New paint inside and outside. New windows. New fans with remotes and light fixtures throughout home. Roof, drain field and pump are 3 years old. HVAC and Air unit new in 2021. Hugh Sunshade in backyard along with fire pit, storage shed, RV hookup and screened patio with new door. Extra flex space off of bathroom 2 and kitchen/dining room. This room has many uses as a small office, pantry, storage, crafting area or safe room. Home offers lots of storage in the garage along with attic retractable stairs, new smart garage door opener and designated area for the washer and dryer. Call to view the home today, easy to show. This home won't last long.
Location
State FL
County Polk
Community Fox Chase Sub
Interior
Interior Features Ceiling Fans(s), Split Bedroom
Heating Central
Cooling Central Air
Flooring Ceramic Tile, Vinyl
Fireplace false
Appliance Convection Oven, Dishwasher, Dryer, Electric Water Heater, Exhaust Fan, Refrigerator, Washer
Exterior
Exterior Feature Sliding Doors, Storage
Garage Spaces 2.0
Utilities Available Electricity Connected, Public, Water Connected
Roof Type Shingle
Attached Garage true
Garage true
Private Pool No
Building
Story 1
Entry Level One
Foundation Slab
Lot Size Range 1/4 to less than 1/2
Sewer Septic Tank
Water Public
Structure Type Block
New Construction false
Construction Status Inspections
Schools
Elementary Schools Kathleen Elem
Middle Schools Kathleen Middle
High Schools Kathleen High
Others
Pets Allowed Yes
Senior Community No
Ownership Fee Simple
Acceptable Financing Cash, Conventional, FHA, Other, VA Loan
Listing Terms Cash, Conventional, FHA, Other, VA Loan
Special Listing Condition None
Read Less Info
Want to know what your home might be worth? Contact us for a FREE valuation!

Our team is ready to help you sell your home for the highest possible price ASAP

© 2024 My Florida Regional MLS DBA Stellar MLS. All Rights Reserved.
Bought with EMPIRE NETWORK REALTY

"Molly's job is to find and attract mastery-based agents to the office, protect the culture, and make sure everyone is happy! "





