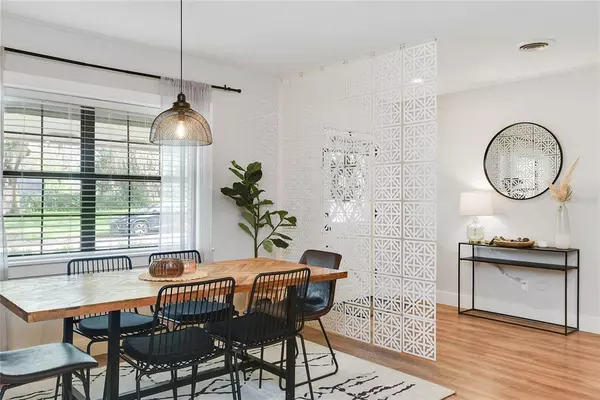$570,000
$510,000
11.8%For more information regarding the value of a property, please contact us for a free consultation.
3 Beds
2 Baths
1,880 SqFt
SOLD DATE : 03/09/2022
Key Details
Sold Price $570,000
Property Type Single Family Home
Sub Type Single Family Residence
Listing Status Sold
Purchase Type For Sale
Square Footage 1,880 sqft
Price per Sqft $303
Subdivision Skycrest
MLS Listing ID O6003457
Sold Date 03/09/22
Bedrooms 3
Full Baths 2
Construction Status Financing,Inspections
HOA Fees $11/ann
HOA Y/N Yes
Year Built 1958
Annual Tax Amount $3,682
Lot Size 8,712 Sqft
Acres 0.2
Property Description
Expect to be impressed with this remodeled 3/2 POOL home located in the well established community of Skycrest. This home sits on a QUIET street that dead ends into Lake Pinelock, and allows you access to the lake. This light and bright one-story home features beautiful wood flooring throughout and was just freshly painted inside. Completely remodeled in 2015 and since then has had even more improvements such as: new hot water heater (2021); new A/C with additional duct work added to the laundry room (2021); new septic tank and drain field (2021); New pool plumbing (2021); and a new roof (2020). Open floor plan featuring a kitchen with white cabinetry, granite countertops and stainless steel appliances with a gorgeous custom backsplash. Spacious living room with wood-burning fireplace and direct access to the screened-in pool and spa, makes this the perfect house for entertaining. Both bathrooms have been upgraded with granite countertops and the master bath features a custom barn door and a beautifully tiled walk-in shower. The spacious backyard was updated with new landscaping and sod and allows plenty of room to run and play. The inside laundry room has plenty of cabinets for all your storage needs. Attached two car garage with newly resurfaced floor and storage racks. Just a short walk to the private community park with a gazebo, playground, barbecue grill & boat launch ramp. One of the best features of this property includes deeded access to Lake Pinelock which is a private, spring-fed skiable lake for boating, fishing, kayaking or paddle boarding and more! Zoned for great schools too...the newly built Pershing K-8 school and Boone High School. Access to the Conway Chain of Lakes is about 1 mile away at the Fern Creek boat ramp and you are just a short walk away to the Fort Gatlin rec center with tennis, community pools, playgrounds and summer camps and fun for all the kids! Conveniently located close to schools and shopping with quick access to downtown Orlando, SoDo, and the restaurants in the Hourglass District…this truly is a must see!
Location
State FL
County Orange
Community Skycrest
Zoning R-1A
Rooms
Other Rooms Inside Utility
Interior
Interior Features Ceiling Fans(s), Solid Wood Cabinets, Stone Counters, Thermostat
Heating Central
Cooling Central Air
Flooring Ceramic Tile, Laminate
Fireplaces Type Living Room
Fireplace true
Appliance Dishwasher, Disposal, Dryer, Electric Water Heater, Kitchen Reverse Osmosis System, Microwave, Range, Refrigerator, Washer
Laundry Inside, Laundry Room
Exterior
Exterior Feature Irrigation System, Rain Gutters, Sliding Doors, Sprinkler Metered
Parking Features Driveway
Garage Spaces 2.0
Fence Wood
Pool Gunite, In Ground, Screen Enclosure
Utilities Available Electricity Connected, Public, Sprinkler Meter
Water Access 1
Water Access Desc Lake
Roof Type Shingle
Porch Front Porch, Rear Porch
Attached Garage true
Garage true
Private Pool Yes
Building
Entry Level One
Foundation Slab
Lot Size Range 0 to less than 1/4
Sewer Septic Tank
Water Public
Architectural Style Traditional
Structure Type Block, Stucco
New Construction false
Construction Status Financing,Inspections
Schools
Elementary Schools Pershing Elem
Middle Schools Pershing K-8
High Schools Boone High
Others
Pets Allowed No
Senior Community No
Ownership Fee Simple
Monthly Total Fees $11
Acceptable Financing Cash, Conventional
Membership Fee Required Required
Listing Terms Cash, Conventional
Special Listing Condition None
Read Less Info
Want to know what your home might be worth? Contact us for a FREE valuation!

Our team is ready to help you sell your home for the highest possible price ASAP

© 2024 My Florida Regional MLS DBA Stellar MLS. All Rights Reserved.
Bought with ANNE ROGERS REALTY GROUP INC

"Molly's job is to find and attract mastery-based agents to the office, protect the culture, and make sure everyone is happy! "





