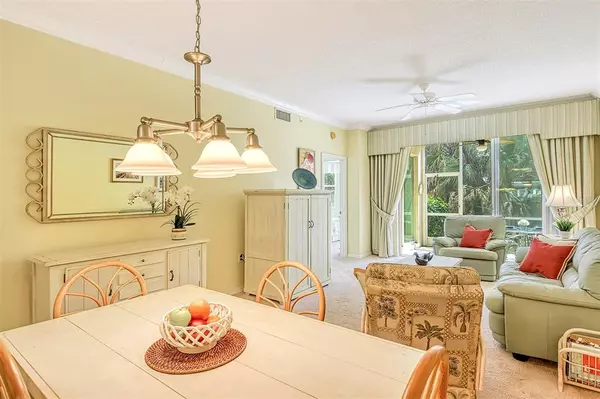$267,000
$229,000
16.6%For more information regarding the value of a property, please contact us for a free consultation.
2 Beds
2 Baths
1,163 SqFt
SOLD DATE : 03/10/2022
Key Details
Sold Price $267,000
Property Type Condo
Sub Type Condominium
Listing Status Sold
Purchase Type For Sale
Square Footage 1,163 sqft
Price per Sqft $229
Subdivision Stoneybrook Arbor Greens 1
MLS Listing ID A4524479
Sold Date 03/10/22
Bedrooms 2
Full Baths 2
Condo Fees $817
Construction Status No Contingency
HOA Fees $287/ann
HOA Y/N Yes
Originating Board Stellar MLS
Year Built 1998
Annual Tax Amount $1,858
Property Description
Nestled on the much sought after community of Stoneybrook on Palmer Ranch this wonderful 2 bed, 2 bath turnkey condo is the perfect Florida retreat. This bright and airy ground floor unit is tastefully furnished and move in ready. As you enter the home you will feel the pride of ownership. The open living and dining area opens up to the screened in lanai offering pretty garden views. The kitchen offers a breakfast bar, ample cabinet space, closet pantry and eat in kitchen area. The spacious master bedroom with access to the screened in lanai offers a walk in closet and ensuite master bathroom with a walk in shower. With an additional guest bedroom and bathroom this unit is perfect whether it be a vacation home or full time residence. This sub-division of Stoneybrook DOES NOT OFFER golf membership however social membership is mandatory and owners can play as guests on the golf course. Easy access to shopping, restaurants, downtown Sarasota and of course the famous gulf beaches makes this the perfect location for your Florida home. FEES: There is a one time capital contribution o f $4,000 at closing. Annual fees are: Social membership $3,445.50 per year. Palmer Ranch and Stoneybrook Master Association fees are $354 per year. Minimum Food & Beverage $600 per year. Condo fee: $3,268 pear year payable quarterly
Location
State FL
County Sarasota
Community Stoneybrook Arbor Greens 1
Interior
Interior Features Ceiling Fans(s), Crown Molding, Eat-in Kitchen, Living Room/Dining Room Combo, Split Bedroom, Walk-In Closet(s), Window Treatments
Heating Central, Electric
Cooling Central Air, Humidity Control
Flooring Carpet, Ceramic Tile
Furnishings Furnished
Fireplace false
Appliance Dishwasher, Disposal, Dryer, Electric Water Heater, Microwave, Range, Refrigerator, Washer
Laundry Laundry Closet
Exterior
Exterior Feature Irrigation System, Lighting, Rain Gutters, Sliding Doors, Storage
Parking Features Assigned, Covered, Guest
Community Features Association Recreation - Owned, Deed Restrictions, Fitness Center, Gated, Golf, No Truck/RV/Motorcycle Parking, Pool, Tennis Courts
Utilities Available BB/HS Internet Available, Cable Available, Electricity Connected, Public, Street Lights
Amenities Available Fitness Center, Gated, Maintenance, Optional Additional Fees, Recreation Facilities, Security, Tennis Court(s)
View Park/Greenbelt, Trees/Woods
Roof Type Shingle
Porch Front Porch, Patio
Garage false
Private Pool No
Building
Lot Description Greenbelt, In County, Sidewalk
Story 2
Entry Level One
Foundation Slab
Sewer Public Sewer
Water Public
Structure Type Block, Stucco
New Construction false
Construction Status No Contingency
Schools
Elementary Schools Laurel Nokomis Elementary
Middle Schools Laurel Nokomis Middle
High Schools Venice Senior High
Others
Pets Allowed Yes
HOA Fee Include Pool, Insurance, Maintenance Structure, Maintenance Grounds, Pest Control, Recreational Facilities, Security, Sewer, Trash, Water
Senior Community No
Pet Size Small (16-35 Lbs.)
Ownership Fee Simple
Monthly Total Fees $559
Acceptable Financing Cash, Conventional
Membership Fee Required Required
Listing Terms Cash, Conventional
Num of Pet 1
Special Listing Condition None
Read Less Info
Want to know what your home might be worth? Contact us for a FREE valuation!

Our team is ready to help you sell your home for the highest possible price ASAP

© 2024 My Florida Regional MLS DBA Stellar MLS. All Rights Reserved.
Bought with KELLER WILLIAMS REALTY SELECT

"Molly's job is to find and attract mastery-based agents to the office, protect the culture, and make sure everyone is happy! "





