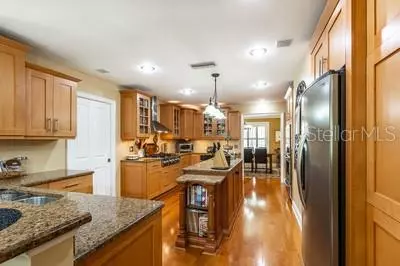$410,000
$410,000
For more information regarding the value of a property, please contact us for a free consultation.
4 Beds
3 Baths
2,656 SqFt
SOLD DATE : 03/11/2022
Key Details
Sold Price $410,000
Property Type Single Family Home
Sub Type Single Family Residence
Listing Status Sold
Purchase Type For Sale
Square Footage 2,656 sqft
Price per Sqft $154
Subdivision Foxfire Woods
MLS Listing ID J942339
Sold Date 03/11/22
Bedrooms 4
Full Baths 3
HOA Y/N No
Originating Board Stellar MLS
Year Built 1981
Annual Tax Amount $3,667
Lot Size 0.560 Acres
Acres 0.56
Property Description
One of a kind traditional-contemporary two-story home in Foxfire Woods. Perfect for entertaining & family gatherings. Sits on half acre lushly landscaped cul-de-sac lot. 4BR & 3BA with an additional 300+sq ft converted garage. This extra flex space is heated & cooled with access to carport/garage storage area. An additional 432 sq ft screened/covered tiled lanai overlooks the lush privacy fenced rear yard. Updated 'Chef’s Dream' kitchen with wood floors, a six burner gas cooktop, double ovens, warming drawer, new microwave, large island with vegetable sink, & beverage area with new wine cooler. Kitchen is adjacent to a large dining room & one of two large living areas. Downstairs also offers a large laundry room, guest bedroom with adjacent bath & a spacious Master Suite with large walk-in closet. Dual sinks & dual shower heads in the on-suite bath with access to the lanai. Skylights throughout enhance this home's natural light. A 3-bay covered carport includes generous attic space for added storage. Two hot water heaters & two HVAC systems (one new 2019). New roof & outside paint 2017. Home security system, & 9 zone irrigation system. Quiet NW location off 39th Ave with easy access to UF, Shands & Oaks Mall.
Location
State FL
County Alachua
Community Foxfire Woods
Zoning RSF1
Rooms
Other Rooms Attic, Bonus Room, Florida Room, Formal Dining Room Separate, Formal Living Room Separate, Inside Utility, Loft, Storage Rooms
Interior
Interior Features Cathedral Ceiling(s), Ceiling Fans(s), Crown Molding, Eat-in Kitchen, High Ceilings, Kitchen/Family Room Combo, L Dining, Master Bedroom Main Floor, Skylight(s), Solid Surface Counters, Solid Wood Cabinets, Split Bedroom, Thermostat, Vaulted Ceiling(s), Walk-In Closet(s), Window Treatments
Heating Natural Gas, Zoned
Cooling Central Air, Wall/Window Unit(s), Zoned
Flooring Carpet, Tile, Wood
Fireplaces Type Gas, Family Room
Fireplace true
Appliance Built-In Oven, Convection Oven, Cooktop, Dishwasher, Disposal, Dryer, Gas Water Heater, Microwave, Range Hood, Refrigerator, Washer, Wine Refrigerator
Laundry Inside
Exterior
Exterior Feature French Doors, Irrigation System, Storage
Parking Features Covered, Driveway
Fence Fenced, Wood
Utilities Available Cable Connected, Electricity Connected, Natural Gas Connected, Phone Available, Sewer Connected, Sprinkler Meter, Street Lights, Water Connected
Roof Type Shingle
Attached Garage false
Garage false
Private Pool No
Building
Lot Description Cul-De-Sac
Entry Level Two
Foundation Slab
Lot Size Range 1/2 to less than 1
Sewer Public Sewer
Water Public
Structure Type Wood Frame
New Construction false
Schools
Elementary Schools Glen Springs Elementary School-Al
Middle Schools Westwood Middle School-Al
High Schools Gainesville High School-Al
Others
Senior Community No
Ownership Fee Simple
Acceptable Financing Conventional, Other
Membership Fee Required None
Listing Terms Conventional, Other
Special Listing Condition None
Read Less Info
Want to know what your home might be worth? Contact us for a FREE valuation!

Our team is ready to help you sell your home for the highest possible price ASAP

© 2024 My Florida Regional MLS DBA Stellar MLS. All Rights Reserved.
Bought with BOSSHARDT REALTY SERVICES LLC

"Molly's job is to find and attract mastery-based agents to the office, protect the culture, and make sure everyone is happy! "





